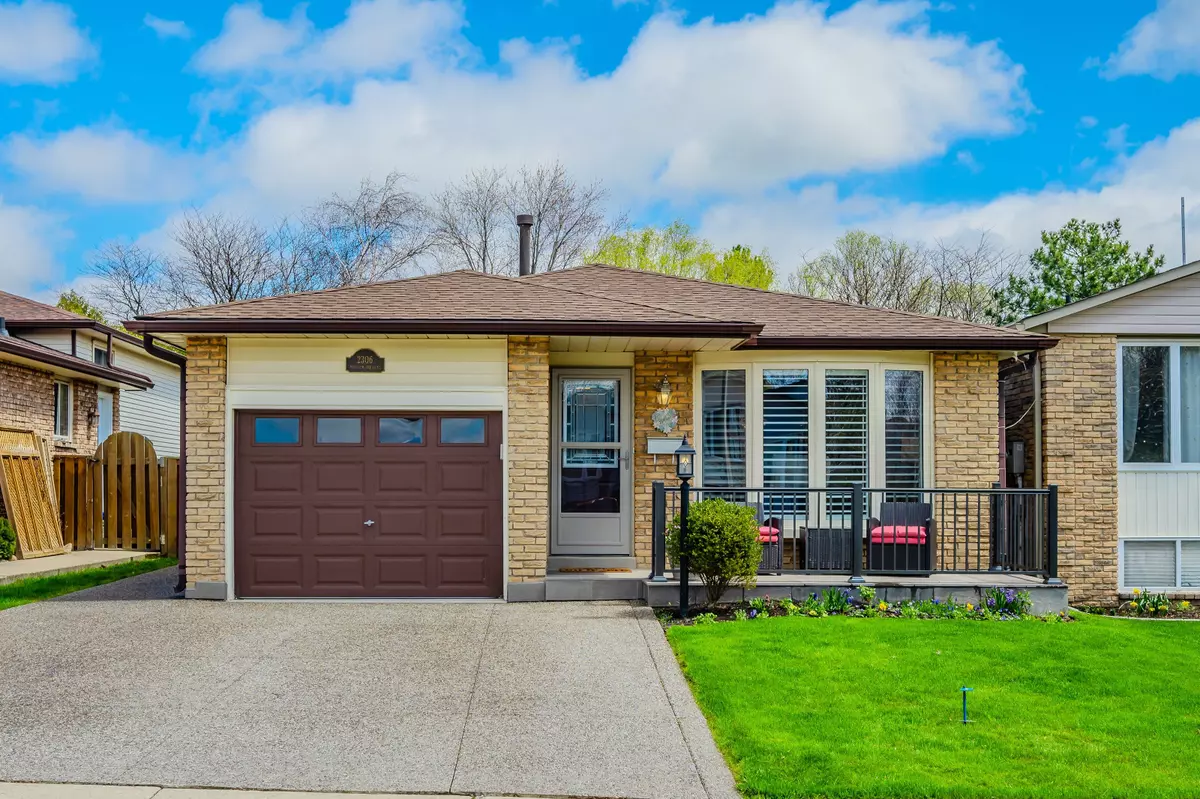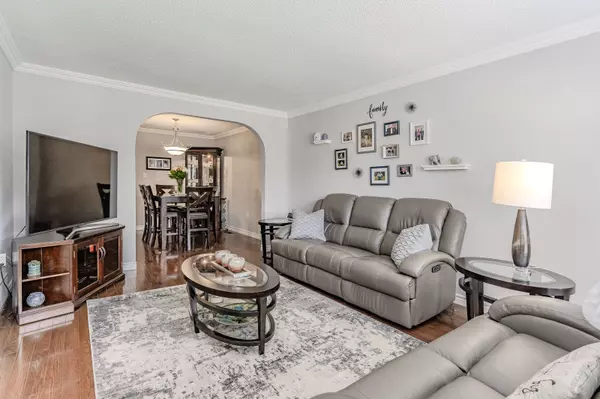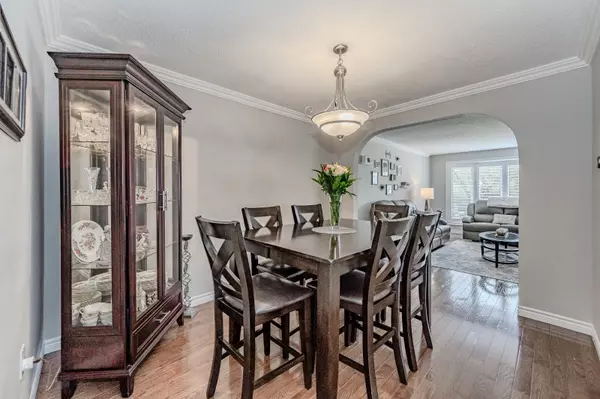$1,110,000
$999,900
11.0%For more information regarding the value of a property, please contact us for a free consultation.
3 Beds
2 Baths
SOLD DATE : 07/15/2024
Key Details
Sold Price $1,110,000
Property Type Single Family Home
Sub Type Detached
Listing Status Sold
Purchase Type For Sale
Approx. Sqft 1500-2000
MLS Listing ID W8257570
Sold Date 07/15/24
Style Backsplit 4
Bedrooms 3
Annual Tax Amount $4,057
Tax Year 2023
Property Description
This 4-level backsplit link home has been meticulously maintained by just the second owners and shows pride of ownership throughout. Located in beautiful Brant Hills. A wonderful family friendly neighbourhood offering everything you need from great schools, parks, trails, shopping & restaurants close by. Youll appreciate the close proximity to the 407 & major highways.Inside there have been many updated by the current owners including a new custom kitchen with soft close cupboards, pull out drawers, stone countertops, under-mount lighting, Brushed Stainless Steel appliances with a fridge that includes a built in Keurig! The home has been professionally painted in warm neutral tones throughout & features crown moldings. Heading down just a few steps you will appreciate the cozy & plush carpeting in the lower levels. The family room also offers a new napoleon gas fireplace and plenty of space for even an 85 big screen. Do you like to play cards or board games? The basement here as viewed is included in the sale. Everything you see can stay if desired. Host that euchre or poker tournament with your friends or just have a great spot for your Friday family game nights! The home is also set up on Google Home so turning on and off the lights are a breeze. Last but not least, step out back and enjoy the private sun-filled backyard featuring a beautiful pool (5' deep in middle and 3.5' at the sides) and great deck with room to entertain! Don't wait, this one won't last!
Location
Province ON
County Halton
Community Brant Hills
Area Halton
Region Brant Hills
City Region Brant Hills
Rooms
Family Room Yes
Basement Finished, Full
Kitchen 1
Interior
Interior Features Auto Garage Door Remote, Sump Pump
Cooling Central Air
Fireplaces Number 1
Fireplaces Type Natural Gas
Exterior
Exterior Feature Deck, Landscaped, Lighting, Privacy
Parking Features Private Double
Garage Spaces 3.0
Pool Above Ground
View Pool
Roof Type Asphalt Shingle
Lot Frontage 35.07
Lot Depth 105.19
Total Parking Spaces 3
Building
Foundation Poured Concrete
Others
Security Features Security System
Read Less Info
Want to know what your home might be worth? Contact us for a FREE valuation!

Our team is ready to help you sell your home for the highest possible price ASAP
"My job is to find and attract mastery-based agents to the office, protect the culture, and make sure everyone is happy! "






