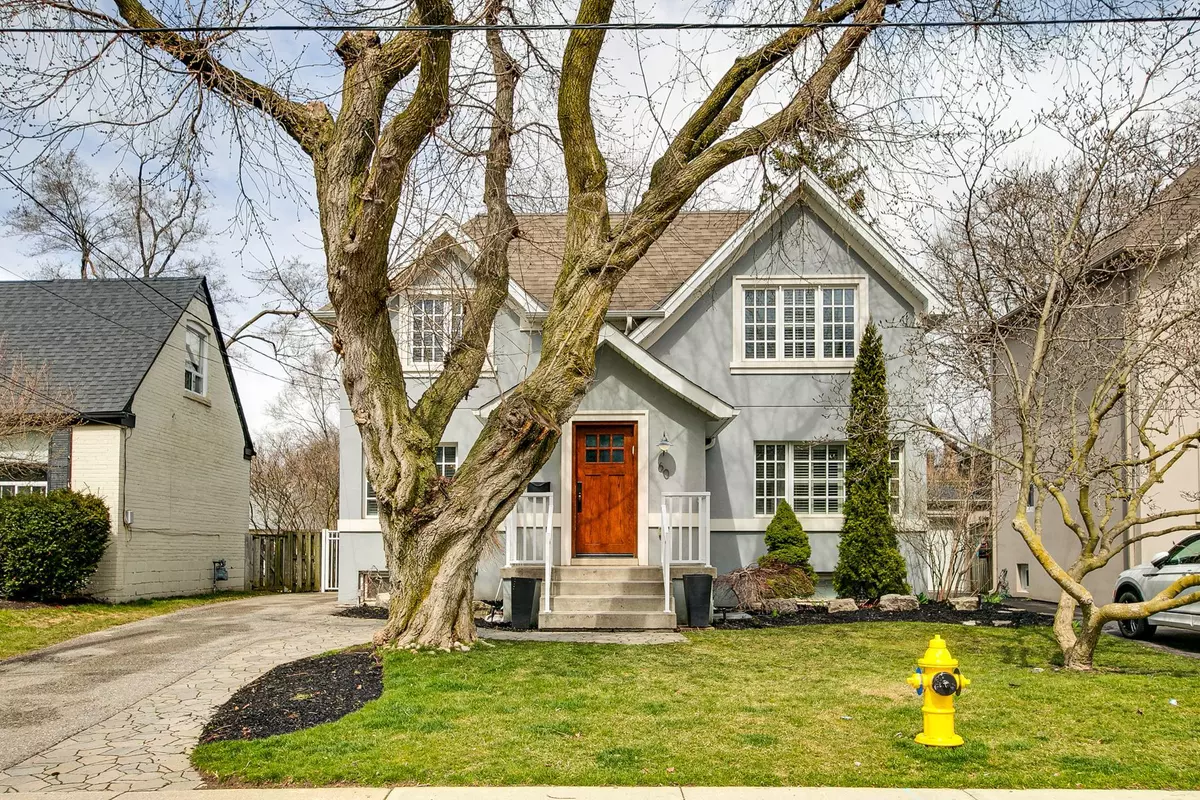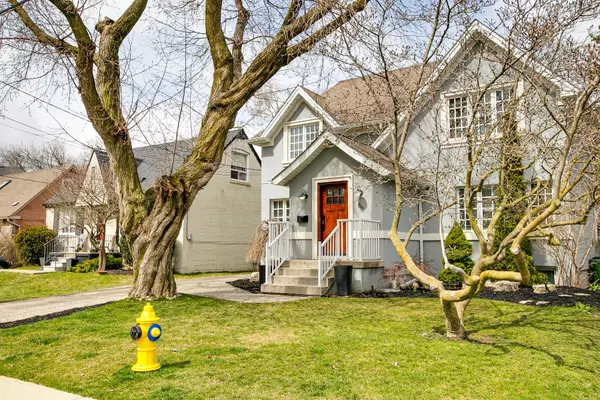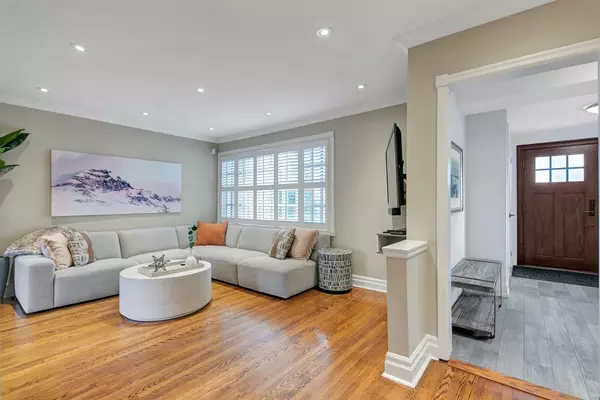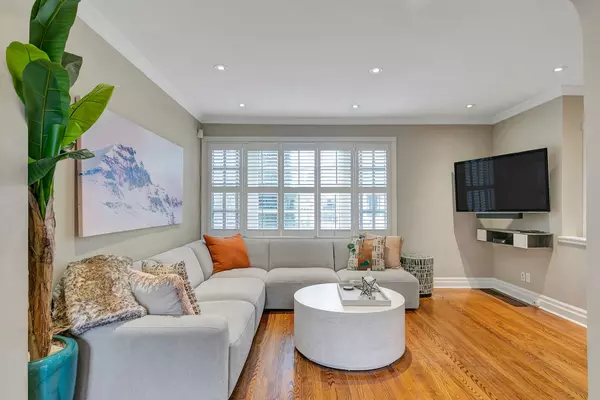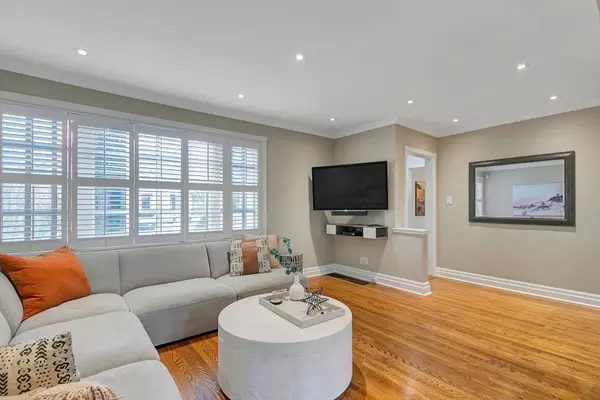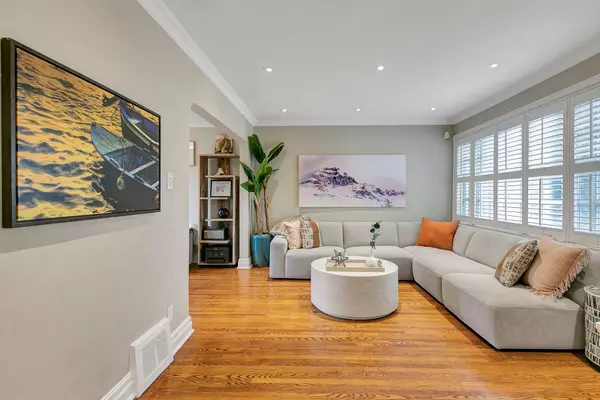$1,890,018
$1,899,000
0.5%For more information regarding the value of a property, please contact us for a free consultation.
4 Beds
4 Baths
SOLD DATE : 07/15/2024
Key Details
Sold Price $1,890,018
Property Type Single Family Home
Sub Type Detached
Listing Status Sold
Purchase Type For Sale
MLS Listing ID C8220906
Sold Date 07/15/24
Style 2-Storey
Bedrooms 4
Annual Tax Amount $6,955
Tax Year 2023
Property Description
This absolutely stunning and truly one of a kind family home has been completely transformed by extensive interior & exterior renovations including a new second floor addition! The newly added entrance foyer welcomes you into the open concept centre hall design, offering large principal rooms that are filled with natural light all day long. Enjoy cooking & entertaining in the gourmet kitchen which overlooks the spacious Dining Room. Sit and relax with family and friends in the impressive family room with views of the expansive manicured gardens! Benefit from having a main floor office & even a main floor bathroom. WOW! The New 2nd floor addition offers 3 large bedrooms with an extremely rare primary suite boasting a beautiful 4pc en suite & walk in closet! Additional living space in professionally finished lower level with a 4th bdrm, large rec room, kitchenette & 3pc bath. A Wonderful family neighbourhood, steps to Schools, Parks, Shopping, 401 Access Lawrence West TTC & so much more!
Location
Province ON
County Toronto
Community Englemount-Lawrence
Area Toronto
Region Englemount-Lawrence
City Region Englemount-Lawrence
Rooms
Family Room Yes
Basement Finished, Full
Kitchen 1
Separate Den/Office 1
Interior
Interior Features On Demand Water Heater
Cooling Central Air
Exterior
Parking Features Private
Garage Spaces 5.0
Pool None
Roof Type Asphalt Shingle
Total Parking Spaces 5
Building
Foundation Unknown
Read Less Info
Want to know what your home might be worth? Contact us for a FREE valuation!

Our team is ready to help you sell your home for the highest possible price ASAP

"My job is to find and attract mastery-based agents to the office, protect the culture, and make sure everyone is happy! "

