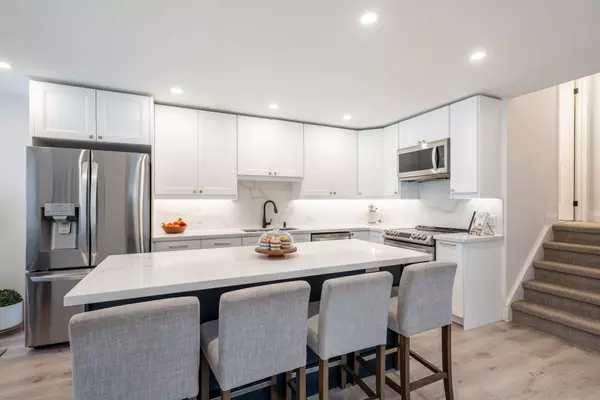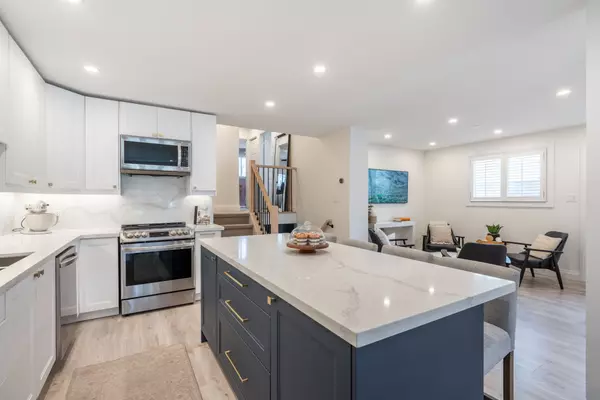$1,060,000
$989,000
7.2%For more information regarding the value of a property, please contact us for a free consultation.
3 Beds
2 Baths
SOLD DATE : 07/31/2024
Key Details
Sold Price $1,060,000
Property Type Single Family Home
Sub Type Detached
Listing Status Sold
Purchase Type For Sale
Approx. Sqft 1500-2000
MLS Listing ID W8265086
Sold Date 07/31/24
Style Backsplit 4
Bedrooms 3
Annual Tax Amount $3,790
Tax Year 2023
Property Description
Take advantage of this opportunity to see this beautiful Brant Hills home! This renovated 4-level back split is a true gem, boasting abundant living space and various upgrades. From the charming street appeal featuring a sizeable front porch, carport and double driveway. Inside, every detail exudes elegance. The welcoming open-concept main floor features a fully renovated custom kitchen with stainless steel appliances, a dedicated dining room, and a living room with access to the backyard. Find three spacious bedrooms and the updated main bathroom with double sinks upstairs. The lower levels offer a cozy family room with a decorative brick fireplace, an additional den or workout area, and a 3-piece bath. The fully finished basement includes a rec room and a utility room with laundry. Outside, the backyard oasis beckons with a concrete patio and hot tub surrounded by mature trees for privacy. Recent updates include the roof, furnace, air conditioner, electrical panel, and basement waterproofing. Nestled in desirable Brant Hills, this home is just steps from parks, schools, and amenities. Don't miss out on this incredible opportunity to own in Brant Hills!
Location
Province ON
County Halton
Community Brant Hills
Area Halton
Region Brant Hills
City Region Brant Hills
Rooms
Family Room Yes
Basement Finished, Partial Basement
Kitchen 1
Interior
Interior Features Sump Pump
Cooling Central Air
Exterior
Exterior Feature Hot Tub, Landscaped, Porch, Lighting
Parking Features Private Double
Garage Spaces 3.0
Pool None
Roof Type Asphalt Shingle
Lot Frontage 28.79
Lot Depth 123.48
Total Parking Spaces 3
Building
Foundation Concrete Block
Others
Security Features Other
Read Less Info
Want to know what your home might be worth? Contact us for a FREE valuation!

Our team is ready to help you sell your home for the highest possible price ASAP
"My job is to find and attract mastery-based agents to the office, protect the culture, and make sure everyone is happy! "






