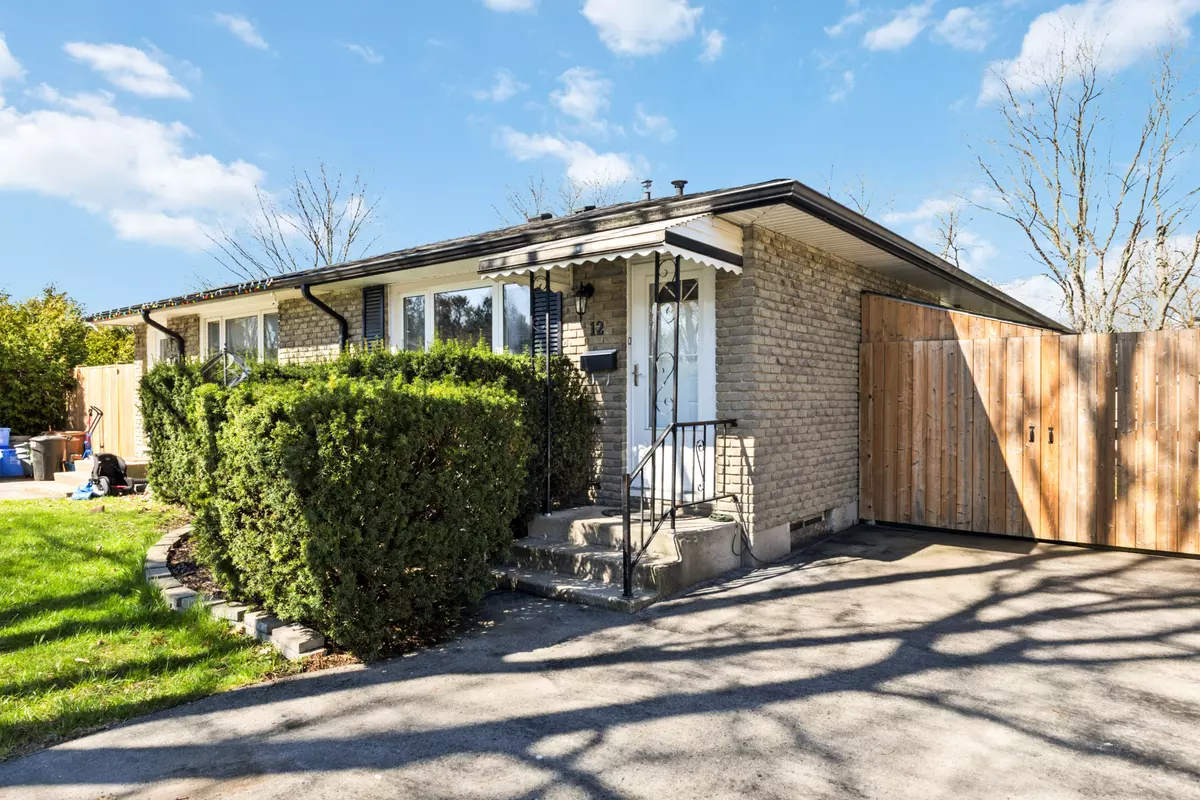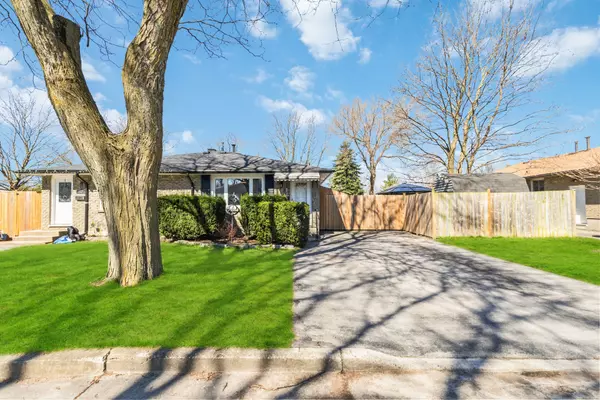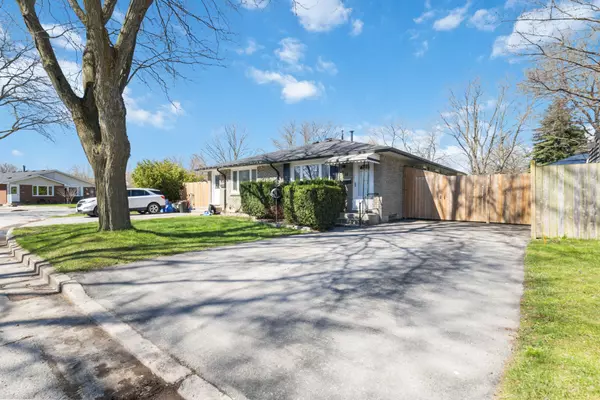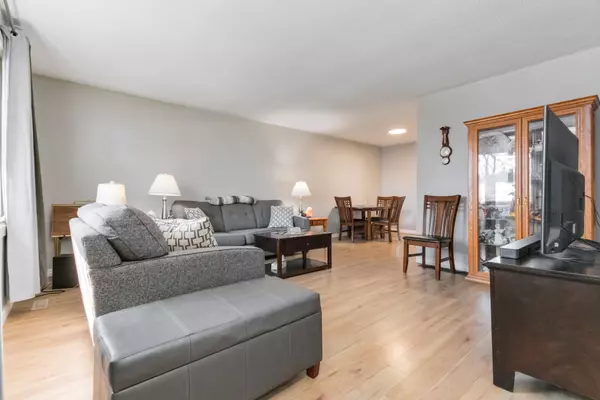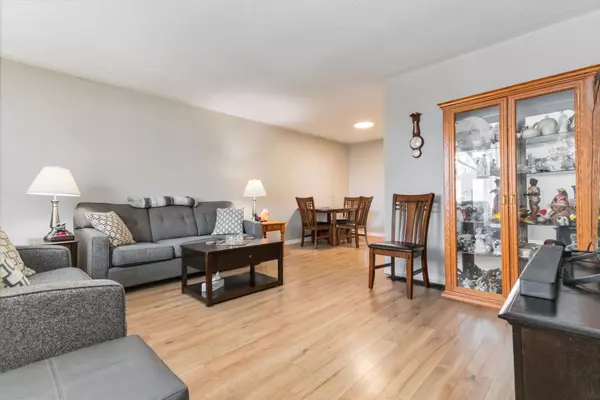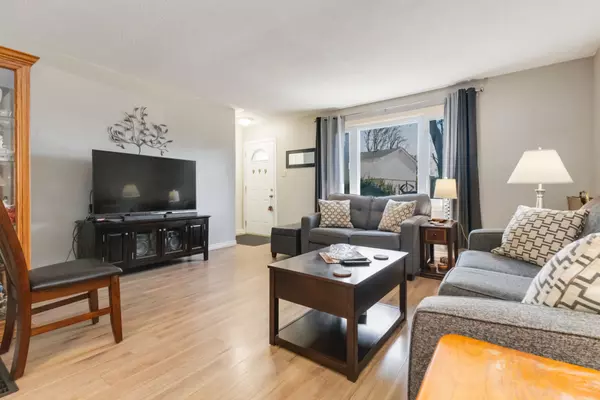$470,000
$474,900
1.0%For more information regarding the value of a property, please contact us for a free consultation.
3 Beds
1 Bath
SOLD DATE : 06/26/2024
Key Details
Sold Price $470,000
Property Type Multi-Family
Sub Type Semi-Detached
Listing Status Sold
Purchase Type For Sale
MLS Listing ID X8241690
Sold Date 06/26/24
Style Bungalow
Bedrooms 3
Annual Tax Amount $2,469
Tax Year 2023
Property Description
Welcome to 12 Mohegan Crescent in North East London, a charming one-floor, semi-detached bungalow on a generously sized 51 ft lot in a peaceful neighbourhood. This freehold home features 3 bedrooms and plenty of updates. The furnace was replaced in 2010, roof shingles in 2011, and windows in 2009. Major upgrades in 2017 include a premium kitchen with a lazy susan, granite counters, subway tiled backsplash and all appliances, laminate flooring on the main floor, central air conditioning, soffits and fascia, and a newly paved double driveway which fits 4 cars. Situated on a quiet crescent with a park nearby, this property is also close to Fanshawe Conservation Park, shopping, schools, community centre, Fanshawe College and much more! The wide lot includes a front patch of grass and offers potential for expansion. Separate entrance to the basement provides the possibility for converting it into a lower-level apartment. Ideal for families or investors looking for a property with growth potential in a desirable area.
Location
Province ON
County Middlesex
Community East D
Area Middlesex
Zoning R2-4
Region East D
City Region East D
Rooms
Family Room No
Basement Partially Finished, Full
Kitchen 1
Interior
Interior Features Central Vacuum
Cooling Central Air
Exterior
Parking Features Private Double
Garage Spaces 4.0
Pool None
Roof Type Asphalt Shingle
Lot Frontage 52.2
Lot Depth 74.26
Total Parking Spaces 4
Building
Foundation Poured Concrete
Read Less Info
Want to know what your home might be worth? Contact us for a FREE valuation!

Our team is ready to help you sell your home for the highest possible price ASAP
"My job is to find and attract mastery-based agents to the office, protect the culture, and make sure everyone is happy! "

