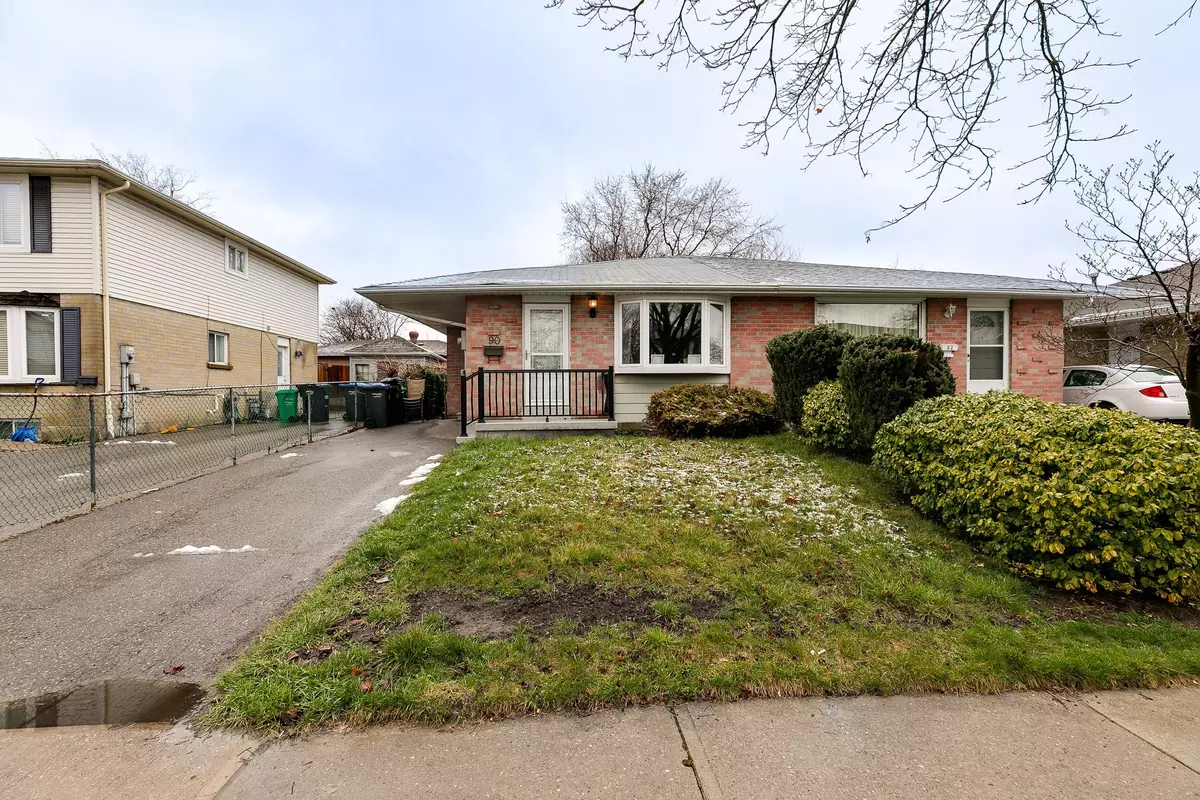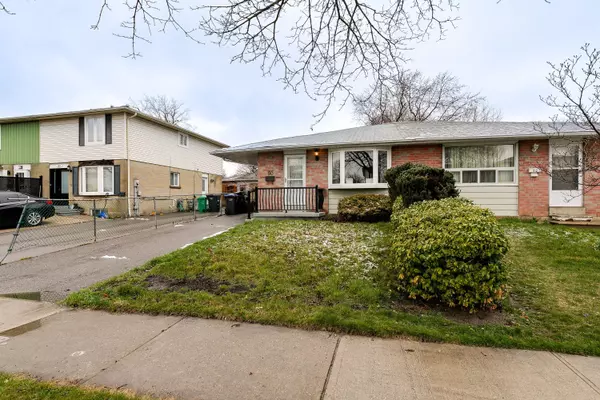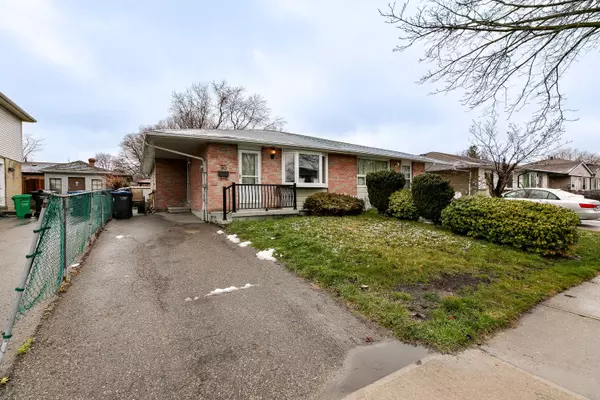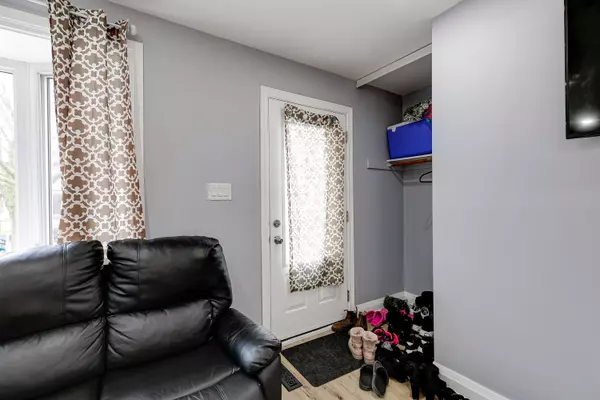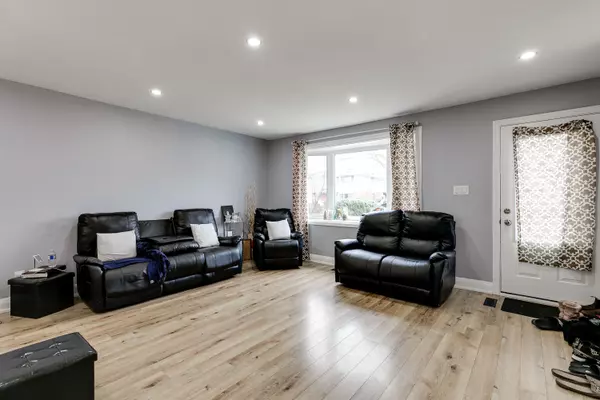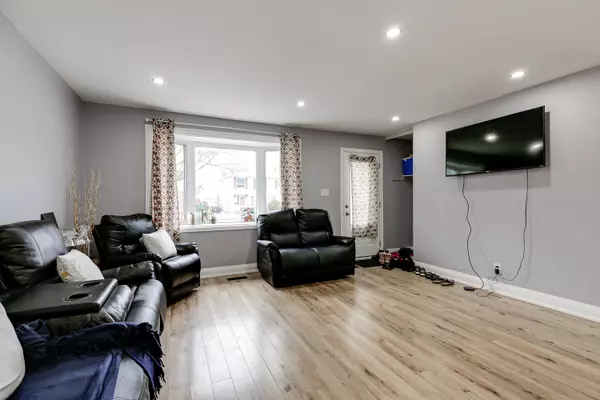$840,000
$849,900
1.2%For more information regarding the value of a property, please contact us for a free consultation.
6 Beds
2 Baths
SOLD DATE : 07/17/2024
Key Details
Sold Price $840,000
Property Type Multi-Family
Sub Type Semi-Detached
Listing Status Sold
Purchase Type For Sale
Approx. Sqft 700-1100
MLS Listing ID W8222636
Sold Date 07/17/24
Style Bungalow
Bedrooms 6
Annual Tax Amount $3,786
Tax Year 2023
Property Description
Step into homeownership with this exceptional starter home nestled in a serene, family-friendly neighborhood. This semi-detached bungalow boasts generous space with three bedrooms, two baths, and an added bonus of a fully renovated 3-bedroom basement unit featuring a separate entrance. An ideal income stream opportunity! Recently refurbished from top to bottom, this residence revels in modernity and comfort. The main floor welcomes you with an expansive, open-concept living room adorned with sleek laminate flooring throughout. Unwind in the spacious master bedroom alongside comfortably sized additional bedrooms, offering ample space for your family's needs. This property is situated on an expansive lot measuring 30 x 100 ft and presents endless possibilities. Enjoy the luxury of living on the upper level while leveraging the basement as a lucrative rental income or a convenient in-law suite. Seize this chance to own a home and invest wisely in your future. Don't miss out on this prime real estate opportunity! The lot size is 30x100.
Location
Province ON
County Peel
Community Madoc
Area Peel
Region Madoc
City Region Madoc
Rooms
Family Room No
Basement Separate Entrance, Finished
Kitchen 2
Separate Den/Office 3
Interior
Interior Features Water Heater, Primary Bedroom - Main Floor, In-Law Suite, Carpet Free
Cooling Central Air
Exterior
Parking Features Private
Garage Spaces 4.0
Pool None
Roof Type Asphalt Shingle
Lot Frontage 30.0
Lot Depth 100.0
Total Parking Spaces 4
Building
Foundation Concrete
Read Less Info
Want to know what your home might be worth? Contact us for a FREE valuation!

Our team is ready to help you sell your home for the highest possible price ASAP
"My job is to find and attract mastery-based agents to the office, protect the culture, and make sure everyone is happy! "

