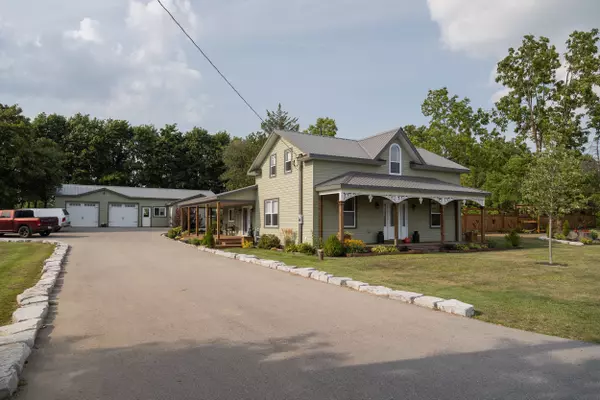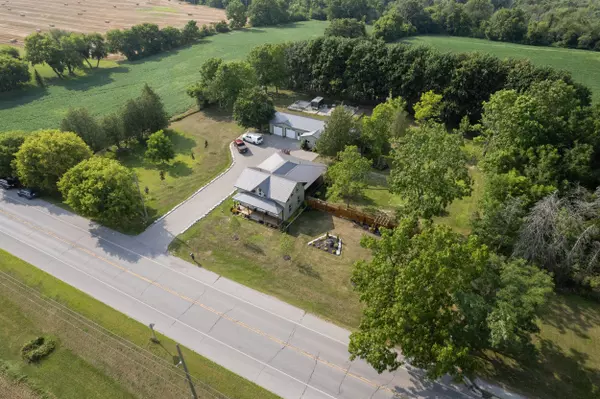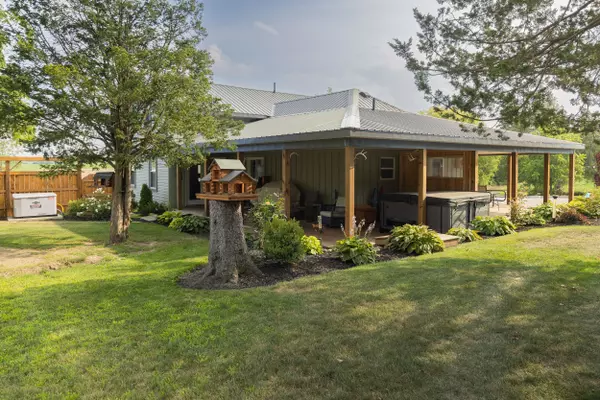$1,040,000
$1,099,900
5.4%For more information regarding the value of a property, please contact us for a free consultation.
3 Beds
2 Baths
0.5 Acres Lot
SOLD DATE : 11/01/2024
Key Details
Sold Price $1,040,000
Property Type Single Family Home
Sub Type Rural Residential
Listing Status Sold
Purchase Type For Sale
Approx. Sqft 1500-2000
MLS Listing ID X8228948
Sold Date 11/01/24
Style 1 1/2 Storey
Bedrooms 3
Annual Tax Amount $2,814
Tax Year 2023
Lot Size 0.500 Acres
Property Description
Your breathtaking country home awaits. Set back off of the road on a private & picturesque 0.76 acre country lot, this completely renovated & redesigned 1.5 storey home offers 1,629 sf w 3 spacious beds, 2 baths, an electric freplace, vaulted ceilings & an open concept foorplan w tons of natural light. The fow of the house is incredible &every surface & space has been meticulously curated &designed W top notch fnishings &presentation. Check out the huge kitchen island, certainly a great spot to dine W family & friends. Walk out almost any exterior door onto your gorgeous, covered, wrap around deck. An amazing spot to relax at all times of the day. Outside is the fantastic 1,408 sf detached workshop W two gas heaters, two roll up garage doors &concrete fooring. Another detached &oversized garden shed is behind the house &is for all your lawn &garden equipment. Spacious side yard W mature tree lined border on all sides &framing those million-dollar sunset views.
Location
Province ON
County Brant
Community Brantford Twp
Area Brant
Zoning H-1-RR
Region Brantford Twp
City Region Brantford Twp
Rooms
Family Room No
Basement Partial Basement, Unfinished
Kitchen 1
Interior
Interior Features Auto Garage Door Remote, Central Vacuum, Water Heater Owned
Cooling Central Air
Exterior
Exterior Feature Landscaped, Deck, Privacy
Parking Features Private
Garage Spaces 14.0
Pool None
Roof Type Metal
Lot Frontage 209.0
Total Parking Spaces 14
Building
Foundation Stone
Read Less Info
Want to know what your home might be worth? Contact us for a FREE valuation!

Our team is ready to help you sell your home for the highest possible price ASAP
"My job is to find and attract mastery-based agents to the office, protect the culture, and make sure everyone is happy! "






