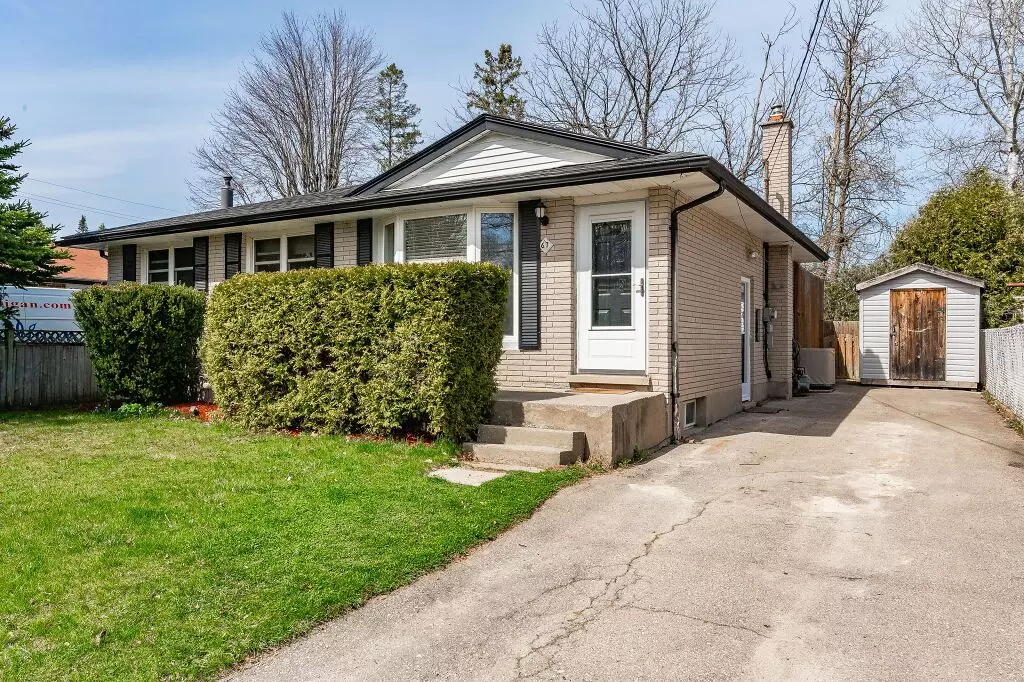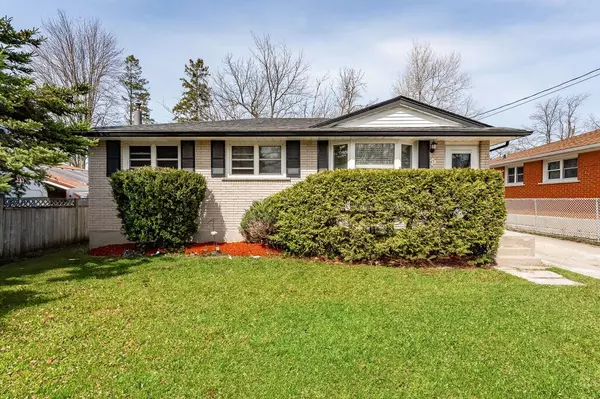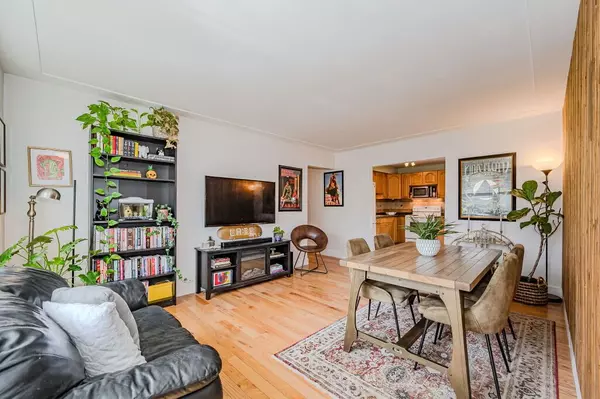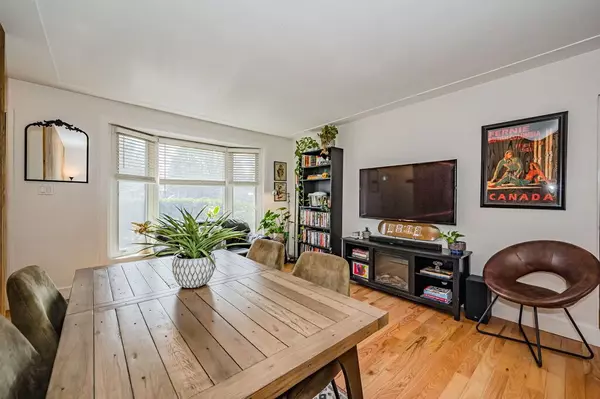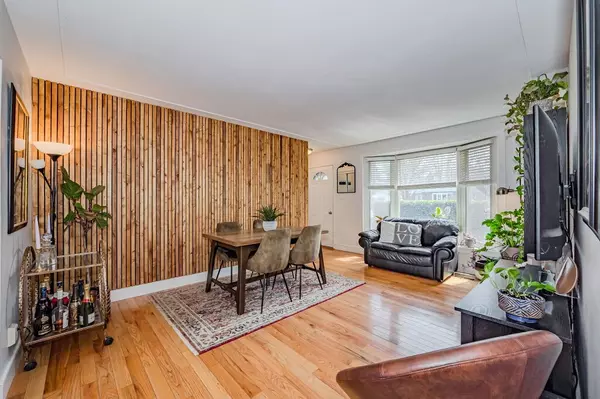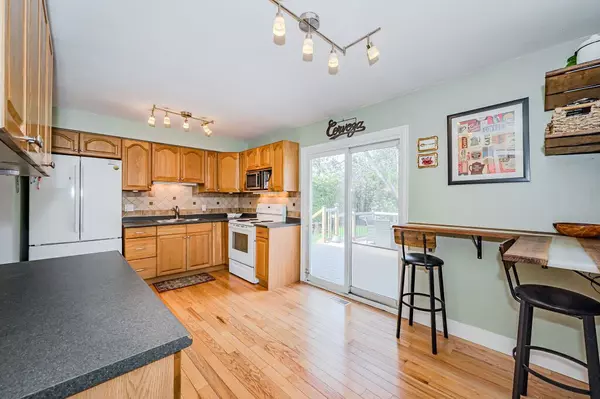$765,000
$699,900
9.3%For more information regarding the value of a property, please contact us for a free consultation.
4 Beds
2 Baths
SOLD DATE : 06/10/2024
Key Details
Sold Price $765,000
Property Type Single Family Home
Sub Type Detached
Listing Status Sold
Purchase Type For Sale
Approx. Sqft 700-1100
MLS Listing ID X8244182
Sold Date 06/10/24
Style Bungalow
Bedrooms 4
Annual Tax Amount $3,920
Tax Year 2023
Property Description
Welcome to 67 Delaware Avenue, a charming 3 + 1 bedroom bungalow nestled in a friendly, family-oriented neighbourhood! This home greets you with an inviting living room featuring solid hardwood floors and a massive window that bathes the space in natural light. The spacious eat-in kitchen offers hardwood flooring, tiled backsplash and built-in counter space, with sliding doors that open to reveal a picturesque back deck, perfect for sipping morning coffee or hosting guests. Boasting 3 spacious main-floor bedrooms, each room is complete with hardwood floors and expansive windows. The main bathroom offers a large vanity with granite countertops and a tiled shower/tub combo. The finished basement with a separate entrance offers a huge open recreational room with ample pot lighting and multiple windows that create an inviting atmosphere. There is also a 4th bedroom with a double closet and a stunning 3-piece bathroom boasting stone counters and a luxurious double walk-in glass shower. With this open layout and good ceiling height, this space could easily be converted into an in-law suite or accessory apartment! The rear multi-tiered deck, with stylish rod iron railings, provides a serene space to unwind amongst mature trees and tall hedges, creating ample privacy. The yard is a generous size, perfect for family activities, with a shed to store outdoor essentials. Located moments away from Dakota Park and close to excellent schools like St. Patrick Catholic School and Brant Avenue Public School, the setting is ideal for family life. Daily amenities are just minutes away at the nearby shopping centres and downtown Guelph's amenities, such as restaurants, boutique shops & the GO Station, are a short drive away!
Location
Province ON
County Wellington
Community Brant
Area Wellington
Zoning R1B
Region Brant
City Region Brant
Rooms
Family Room No
Basement Finished, Separate Entrance
Kitchen 1
Separate Den/Office 1
Interior
Interior Features In-Law Capability, Water Softener
Cooling Central Air
Exterior
Parking Features Private
Garage Spaces 3.0
Pool None
Roof Type Asphalt Shingle
Lot Frontage 53.0
Lot Depth 110.0
Total Parking Spaces 3
Building
Foundation Poured Concrete
Read Less Info
Want to know what your home might be worth? Contact us for a FREE valuation!

Our team is ready to help you sell your home for the highest possible price ASAP
"My job is to find and attract mastery-based agents to the office, protect the culture, and make sure everyone is happy! "

