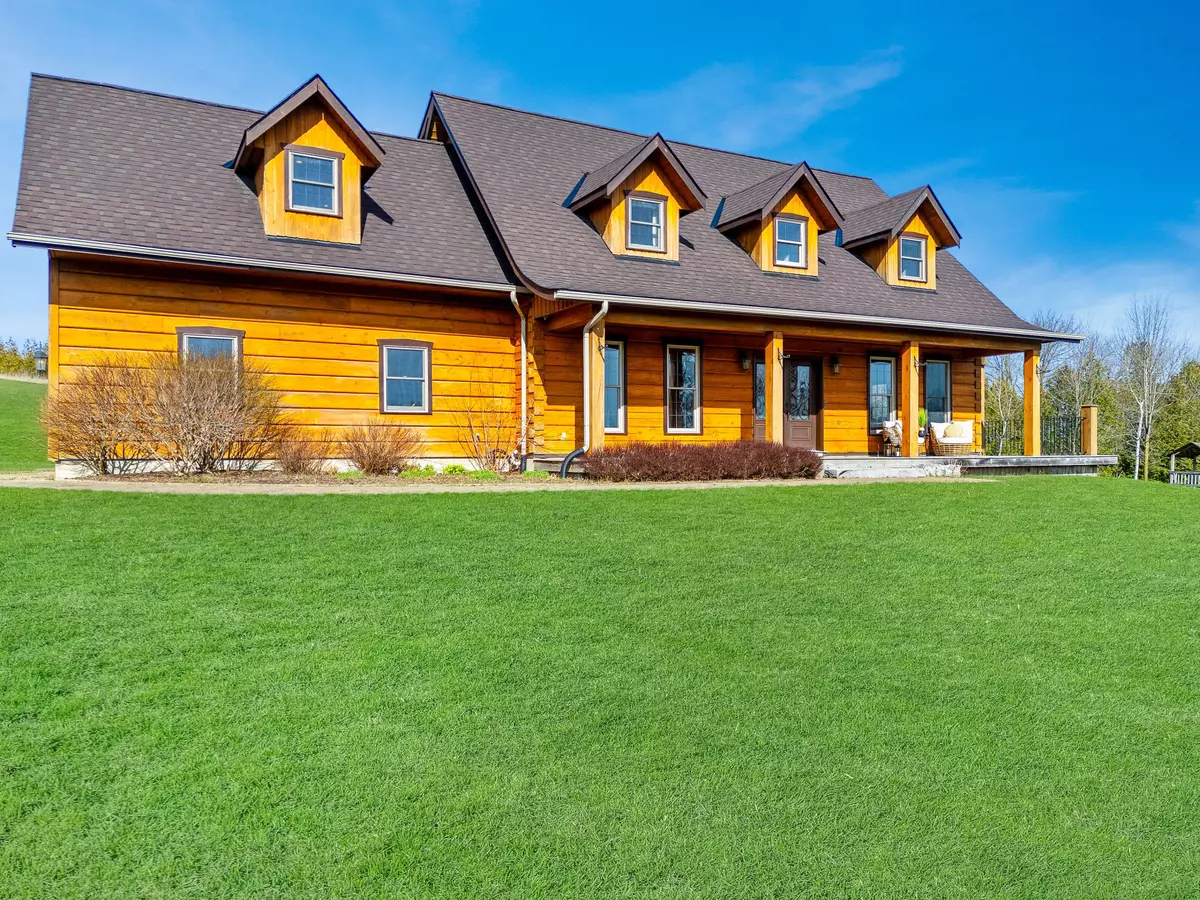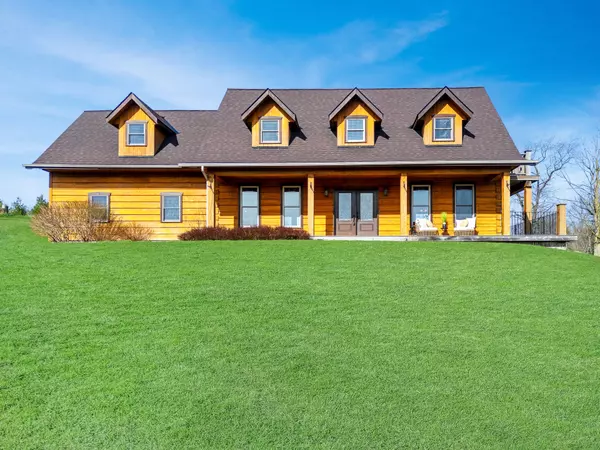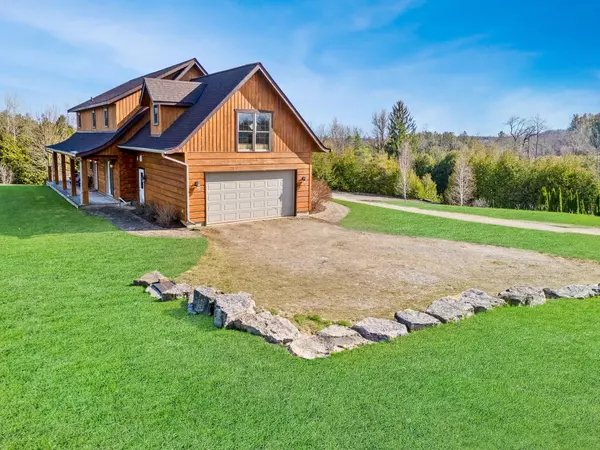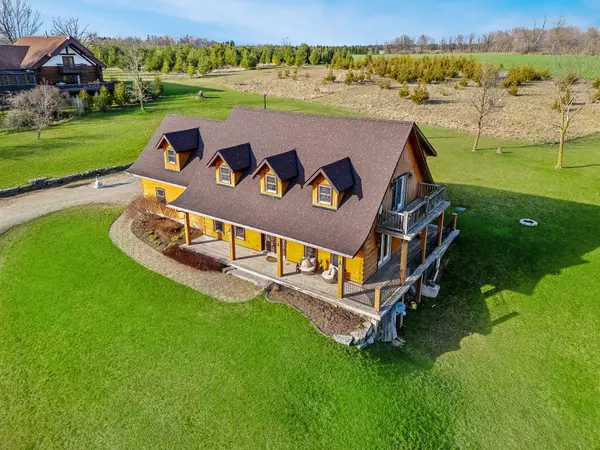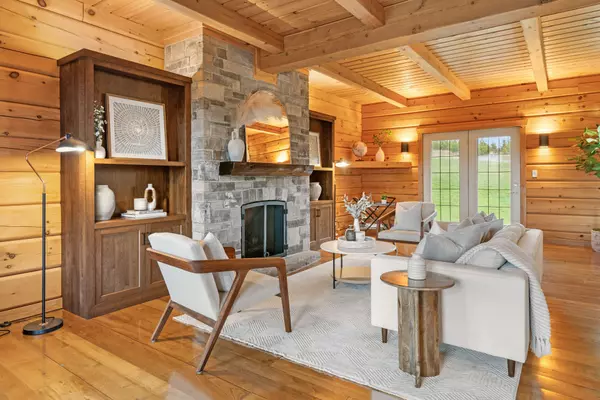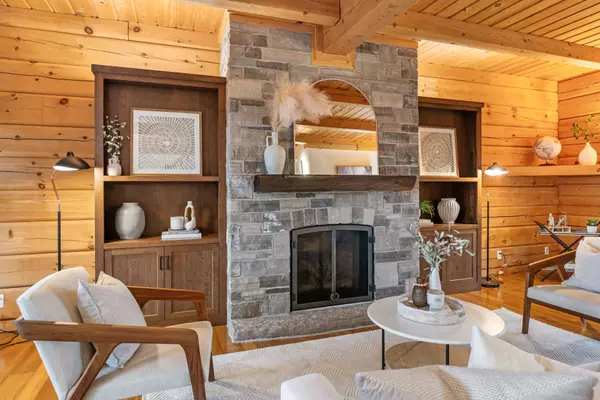$1,750,000
$1,549,900
12.9%For more information regarding the value of a property, please contact us for a free consultation.
3 Beds
2 Baths
2 Acres Lot
SOLD DATE : 05/30/2024
Key Details
Sold Price $1,750,000
Property Type Single Family Home
Sub Type Detached
Listing Status Sold
Purchase Type For Sale
Approx. Sqft 2500-3000
MLS Listing ID X8240474
Sold Date 05/30/24
Style 2-Storey
Bedrooms 3
Annual Tax Amount $6,919
Tax Year 2023
Lot Size 2.000 Acres
Property Description
Beautiful, Custom Built 'True North Log Home' Resting On A Sprawling 3+ Acres Of Lush Greenery; Bordered By The Tranquil Grand River, It Offers A Picturesque Haven Straight Out Of A 'Home & Country' Magazine! This Home, With Just Under 2,700 Sqft of Living Space and An Expansive Veranda, Seamlessly Blends Natural Charm With Modern Convenience. Gleaming Reclaimed Hardwood Floors Throughout With Treated Pine Walls and Beamed Ceilings Covering Most of the Main Level. Sunlight Fills The Space, Highlighting The Custom Floor-To-Ceiling Stone Fireplace With Built-In Cabinetry, All Crafted By 'Country Lane'. Heated Slate Floors Add Comfort and Warmth to the Laundry Room and Bathrooms. The Primary Bedroom Features Soaring Ceilings and a South Facing Walk-Out Balcony With Views Overlooking The Grand River. Experience The Tranquility of Being Away At The Cottage While Enjoying A Convenient 20 Minute Commute To Kitchener, Waterloo and Guelph!
Location
Province ON
County Waterloo
Zoning Agricultural
Rooms
Family Room No
Basement Full, Unfinished
Kitchen 1
Interior
Interior Features Sump Pump
Cooling Central Air
Fireplaces Type Propane
Exterior
Garage Private
Garage Spaces 42.0
Pool None
Waterfront Description River Access
Roof Type Fibreglass Shingle
Parking Type Attached
Total Parking Spaces 42
Building
Foundation Poured Concrete
Read Less Info
Want to know what your home might be worth? Contact us for a FREE valuation!

Our team is ready to help you sell your home for the highest possible price ASAP

"My job is to find and attract mastery-based agents to the office, protect the culture, and make sure everyone is happy! "

