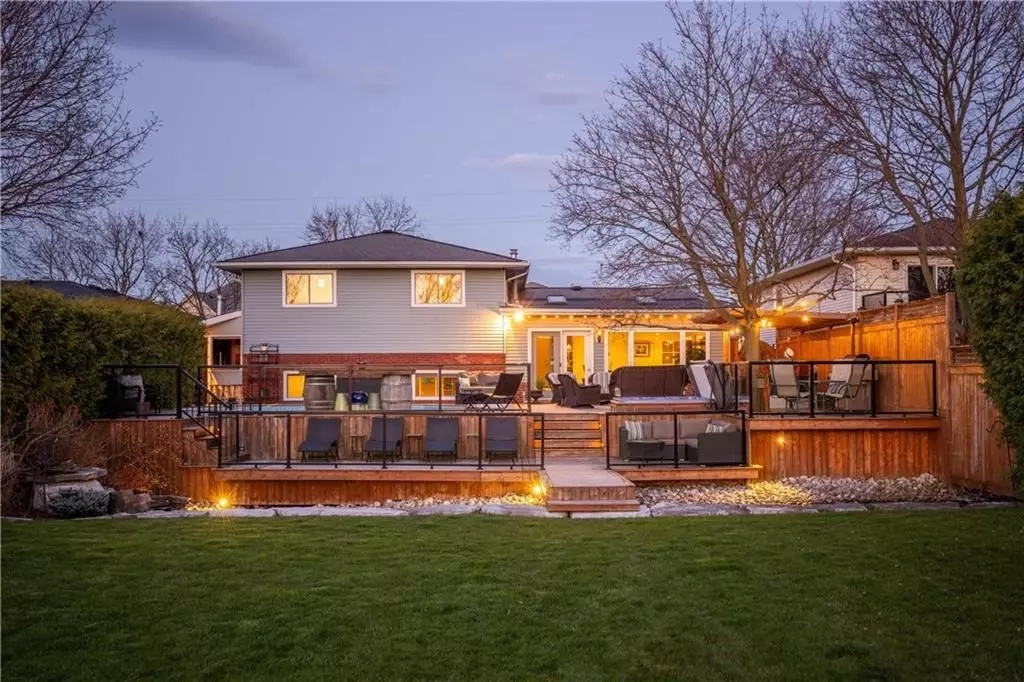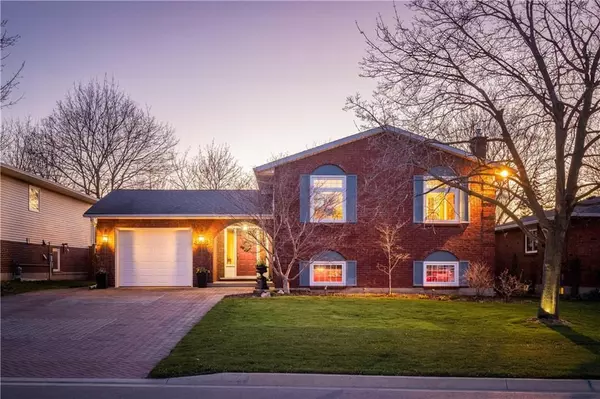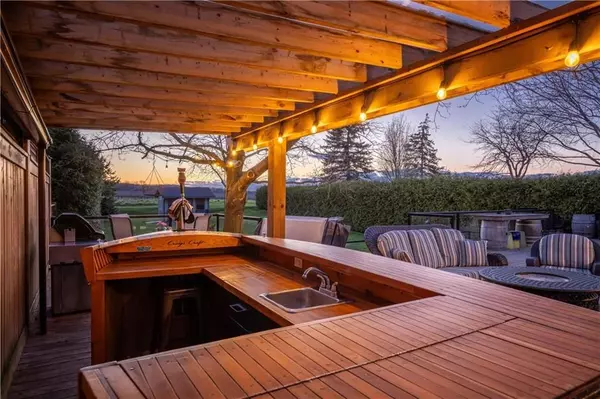$1,125,000
$1,099,000
2.4%For more information regarding the value of a property, please contact us for a free consultation.
4 Beds
2 Baths
SOLD DATE : 06/21/2024
Key Details
Sold Price $1,125,000
Property Type Single Family Home
Sub Type Detached
Listing Status Sold
Purchase Type For Sale
Approx. Sqft 2500-3000
MLS Listing ID X8244366
Sold Date 06/21/24
Style Bungalow-Raised
Bedrooms 4
Annual Tax Amount $5,127
Tax Year 2024
Property Description
This is the one you have been waiting for! Elevate your lifestyle with this exceptional Niagara property. This beautifully updated raised bungalow offers over 2500sqft of finished space & is perched on the Beamsville bench overlooking vineyards. Enjoy daily sunsets in your ultimate backyard paradise. This home was built by the reputable Fred Hendriks of Pride Homes - as his residence. The large bright foyer opens to your 300sqft addition on the main level - enjoy seamless indoor/outdoor living year round with in floor heating, gas fireplace, custom built in cabinetry & direct views to your stunning backyard oasis. Custom kitchen done by Oakridge Kitchens, one of Niagara's best. Solid cabinetry, granite countertops & an oversized island & all stainless steel appliances. The open concept living/dining room are tastefully designed with crown moulding & rich Brazilian Cherrywood floors. Bathroom renovated with a large soaker tub. The lower level offers a huge amount of finished space with big bright windows! Inviting family room hosts bar, gas fireplace, & a stone accent wall with built in cabinetry. Also on the lower level is a bonus rec room that can serve as a games rm/bedrm. You will also find a bright office space w/ built in cabinetry & executive French doors. Renovated 4pc bathroom & laundry room complete the lower level. Custom built-in Murphy beds on both upper & lower levels. Your resort style yard backs onto The Greenbelt & is enclosed by cedars.
Location
Province ON
County Niagara
Rooms
Family Room Yes
Basement Finished
Kitchen 1
Separate Den/Office 1
Interior
Interior Features Auto Garage Door Remote, Water Heater Owned
Cooling Central Air
Exterior
Garage Private Double
Garage Spaces 5.0
Pool Inground
Roof Type Asphalt Shingle
Parking Type Attached
Total Parking Spaces 5
Building
Foundation Poured Concrete
Read Less Info
Want to know what your home might be worth? Contact us for a FREE valuation!

Our team is ready to help you sell your home for the highest possible price ASAP

"My job is to find and attract mastery-based agents to the office, protect the culture, and make sure everyone is happy! "






