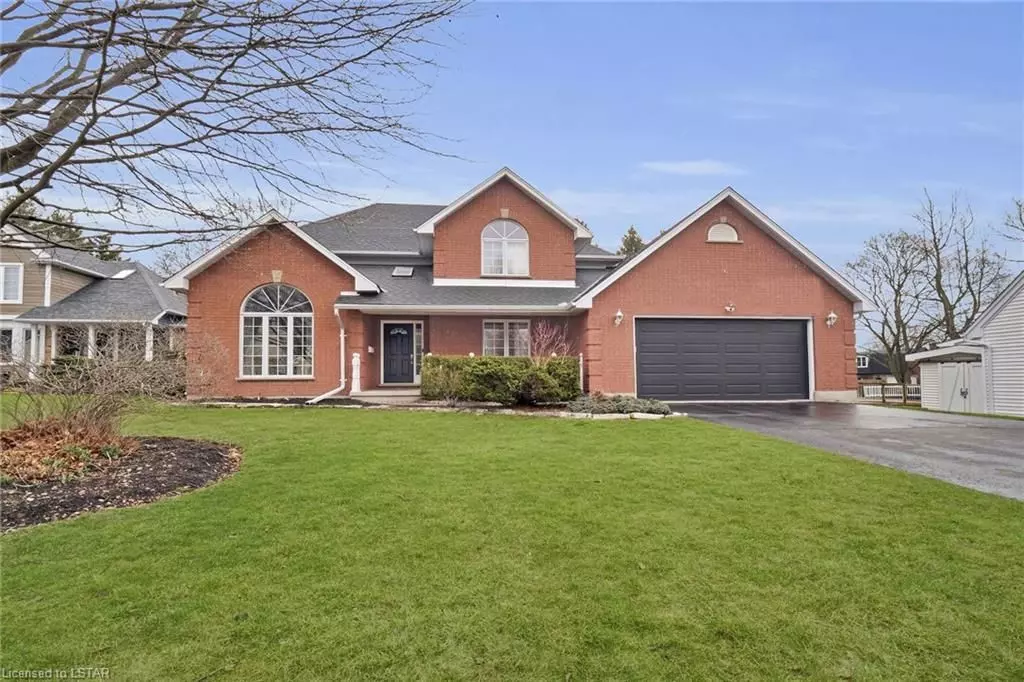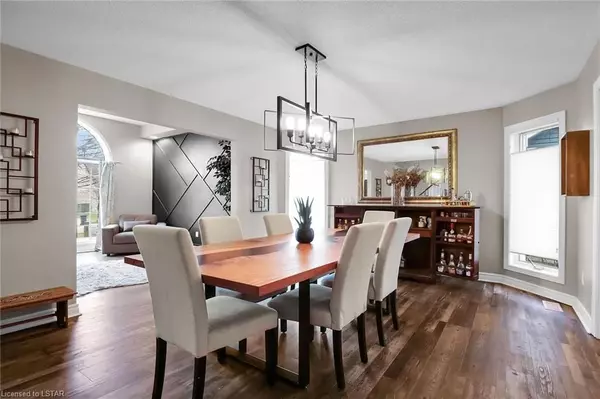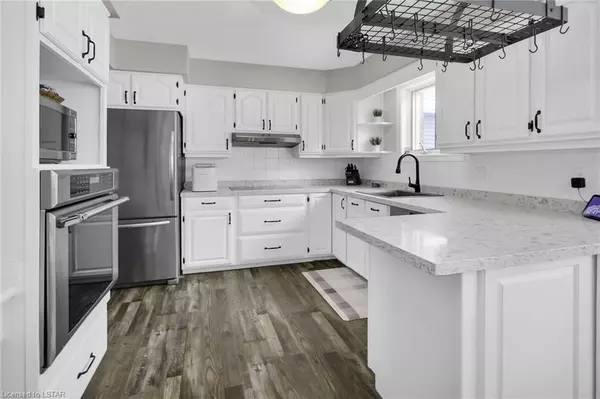$850,000
$850,000
For more information regarding the value of a property, please contact us for a free consultation.
4 Beds
3 Baths
SOLD DATE : 06/27/2024
Key Details
Sold Price $850,000
Property Type Single Family Home
Sub Type Detached
Listing Status Sold
Purchase Type For Sale
Approx. Sqft 2000-2500
Subdivision Nw
MLS Listing ID X8236516
Sold Date 06/27/24
Style 2-Storey
Bedrooms 4
Annual Tax Amount $6,110
Tax Year 2023
Property Sub-Type Detached
Property Description
Welcome to your dream home in the highly coveted area of Lynhurst! This stunning two-story brick home boasts luxury vinyl plank flooring throughout the home. Step inside the spacious foyer to the main floor where you'll find a versatile front-facing office or den, a spacious living room with a stylish feature wall, and a dining room perfect for entertaining. Main floor laundry and powder room. The updated eat-in kitchen by Certo Pro features new sink, faucet, cabinetry, light fixtures and counter tops. Seamlessly flowing into the warm, sunken family room adorned with all new pot lights, fireplace and garden doors that lead you to the landscaped backyard, bordered by pine trees, fire pit and featuring a fabulous new two-tier deck. Enjoy outdoor living and entertaining with a covered deck measuring 25ft x 22ft (2023) and an uncovered deck of 25ft x12ft (2023), ideal for soaking up the sun or hosting gatherings. Upstairs, discover four bedrooms including three standard rooms and a 4- piece bath which offers a new vanity. The Master retreat with new pot lights, walk-in closet and fully renovated 5-piece en-suite. The en-suite includes his and her vanities, a stand-alone tub, and a luxurious rain shower. The lower level is roughed in for a 4-piece bath and boasts a tankless water heater that is owned, offering great potential to finish the basement with its fabulous ceiling height. Exterior features include premium illumination by Lift Lighting, ensuring your outdoor space is beautifully lit day and night all year round. Double attached garage and spacious driving way for up to 6 cars. New Furnace (2023) Don't miss out on this incredible opportunity to call this meticulously cared for house your home.
Location
Province ON
County Elgin
Community Nw
Area Elgin
Zoning R1-17
Rooms
Family Room Yes
Basement Full
Kitchen 1
Interior
Interior Features Sump Pump
Cooling Central Air
Fireplaces Number 1
Exterior
Parking Features Private Double
Garage Spaces 2.0
Pool None
Lot Frontage 72.96
Total Parking Spaces 8
Building
New Construction false
Others
Senior Community Yes
Read Less Info
Want to know what your home might be worth? Contact us for a FREE valuation!

Our team is ready to help you sell your home for the highest possible price ASAP
"My job is to find and attract mastery-based agents to the office, protect the culture, and make sure everyone is happy! "






