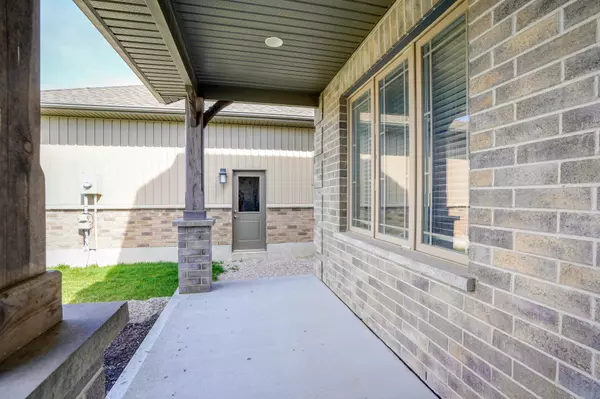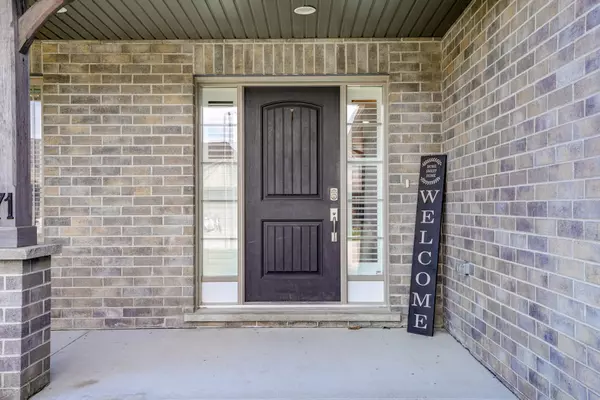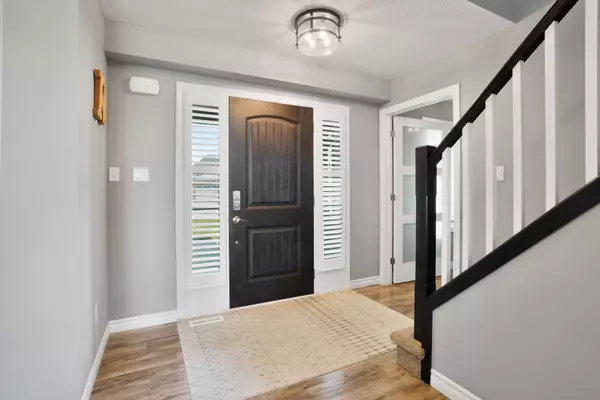$806,023
$799,900
0.8%For more information regarding the value of a property, please contact us for a free consultation.
3 Beds
3 Baths
SOLD DATE : 06/28/2024
Key Details
Sold Price $806,023
Property Type Single Family Home
Sub Type Detached
Listing Status Sold
Purchase Type For Sale
Approx. Sqft 1500-2000
MLS Listing ID X8249070
Sold Date 06/28/24
Style 2-Storey
Bedrooms 3
Annual Tax Amount $3,896
Tax Year 2023
Property Description
Beautiful custom built family home backing onto open fields! Open concept main level with large office as you enter the front door. Great room has gas fireplace with feature wall that leads to the dining space. Large custom kitchen with a corner pantry, island, granite countertops and tiled backsplash. Upper cabinets to the ceiling and soft close hardware. There is a large laundry/mudroom as you enter from the attached insulated 2 car garage. The laundry room also offers a door out to the rear yard, perfect for the kids or pets. Upstairs there are 3 huge bedrooms, including the spacious master bedroom with massive walk in closet and ensuite bathroom. The ensuite offers both a tiled shower and separate tub, along with 2 sinks. Loads of closet and storage space. An 8' wide patio door in the dining area leads out to the amazing covered rear deck with gas hookup for the BBQ. The yard is fully fenced and offers amazing privacy backing onto a field. 2 min walk to Elm Street park and the splash pad. 20 minutes to North London and 30 minutes to Grand Bend and shores of Lake Huron.
Location
Province ON
County Middlesex
Community Lucan
Area Middlesex
Zoning R1
Region Lucan
City Region Lucan
Rooms
Family Room Yes
Basement Full, Unfinished
Kitchen 1
Interior
Interior Features Sump Pump
Cooling Central Air
Fireplaces Number 1
Fireplaces Type Fireplace Insert, Natural Gas
Exterior
Exterior Feature Deck, Porch, Privacy
Parking Features Private Double
Garage Spaces 4.0
Pool None
Roof Type Asphalt Shingle
Total Parking Spaces 4
Building
Foundation Poured Concrete
Read Less Info
Want to know what your home might be worth? Contact us for a FREE valuation!

Our team is ready to help you sell your home for the highest possible price ASAP
"My job is to find and attract mastery-based agents to the office, protect the culture, and make sure everyone is happy! "






