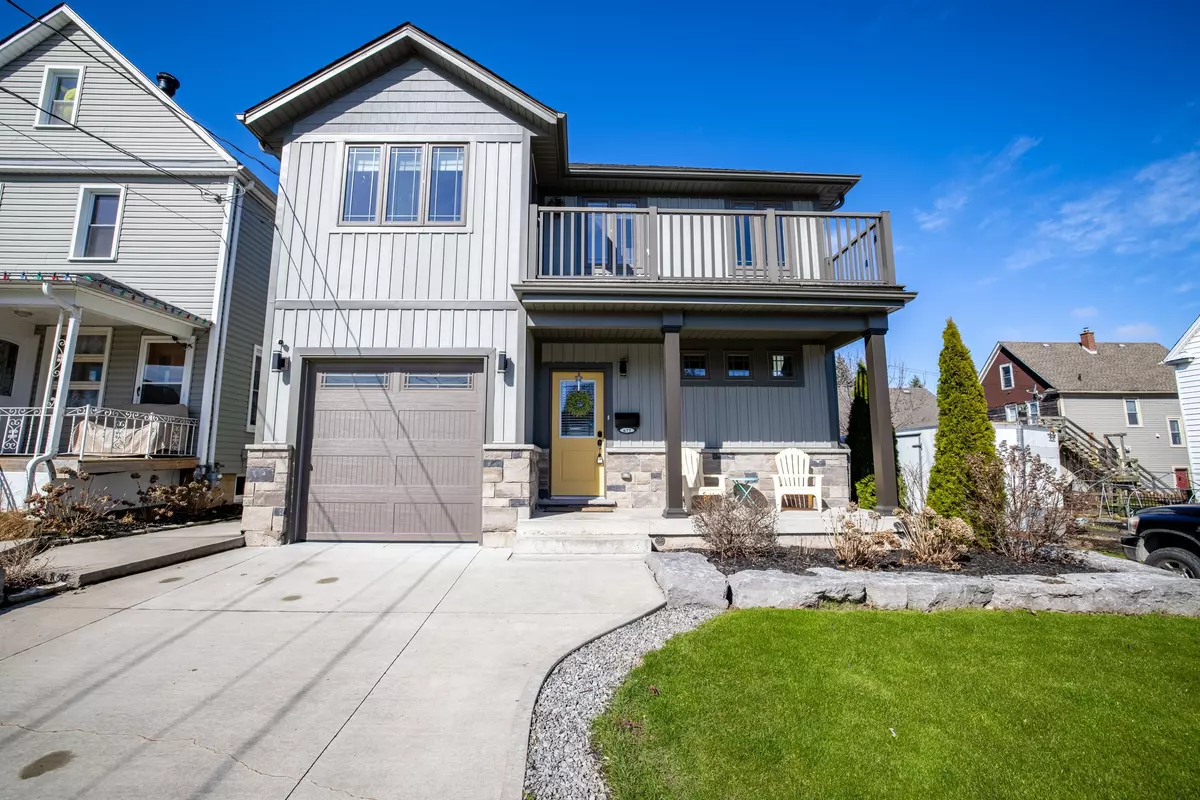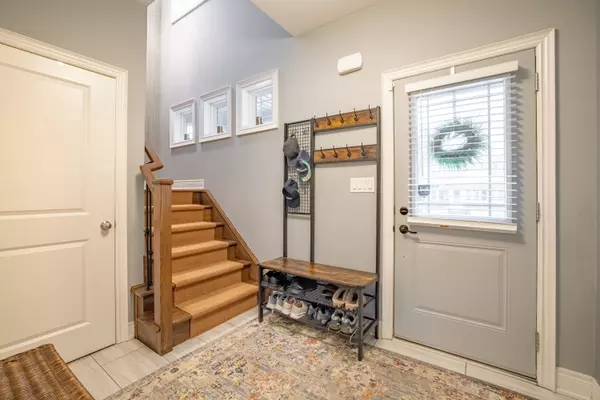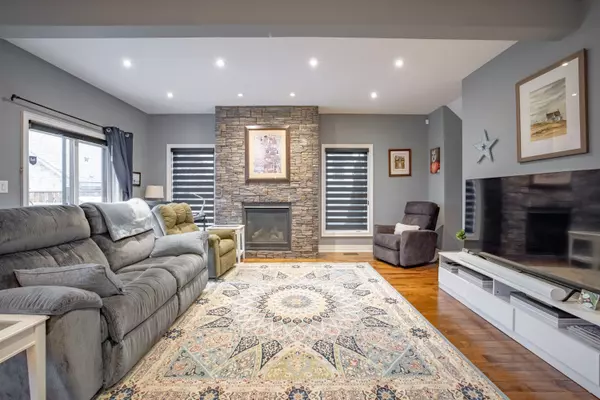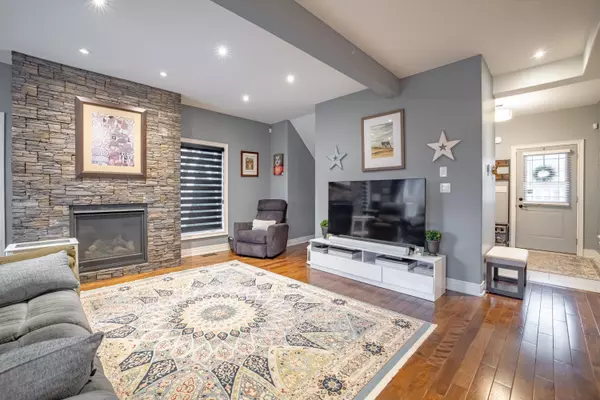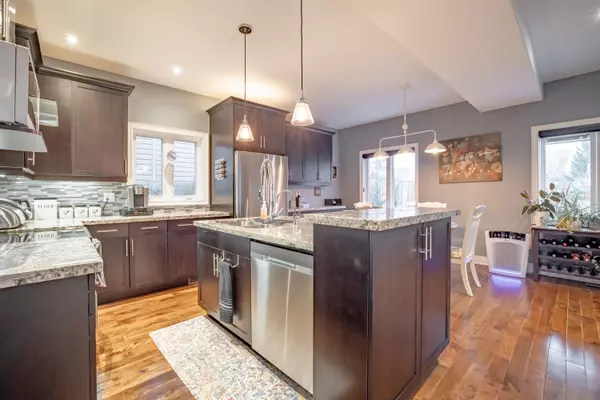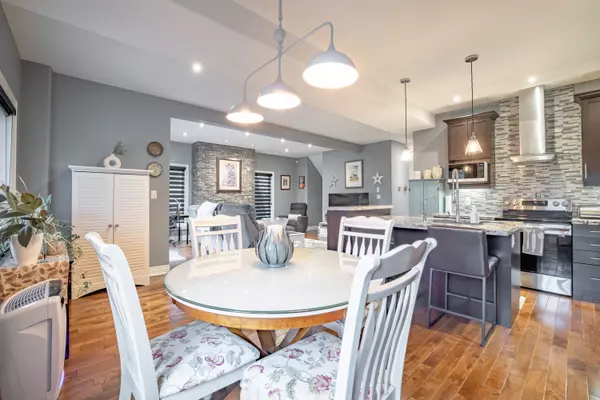$690,000
$699,000
1.3%For more information regarding the value of a property, please contact us for a free consultation.
4 Beds
4 Baths
SOLD DATE : 08/07/2024
Key Details
Sold Price $690,000
Property Type Single Family Home
Sub Type Detached
Listing Status Sold
Purchase Type For Sale
Approx. Sqft 1500-2000
MLS Listing ID X8207786
Sold Date 08/07/24
Style 2-Storey
Bedrooms 4
Annual Tax Amount $4,750
Tax Year 2023
Property Description
Step into a world of elegance with this stunning four-bedroom, four-bathroom family home, contemporary charm blends with modern convenience. Serene views of the Niagara River from your private balcony off the master bedroom. Added luxury of an ensuite and the gentle filtering of daylight through Hunter Douglas blinds, complete with blackout options in the main bedroom. The heart of the home exudes a warm, open concept design, featuring an expansive living space adorned with a gas fireplace. Outside, the property does not fail to enchant with its professionally landscaped front and back yards, complete with an inground sprinkler system. The deck has a pergola and water feature. Additional luxuries include water filter system, leaf filter gutter protection, and a beautifully finished basement with gas fireplace. And with a park just across the street, outdoor recreation is mere moments away. This home is a harmonious blend of modern amenities and cozy living.
Location
Province ON
County Niagara
Area Niagara
Rooms
Family Room No
Basement Finished, Full
Kitchen 1
Separate Den/Office 1
Interior
Interior Features Air Exchanger, Auto Garage Door Remote, Carpet Free, Sump Pump
Cooling Central Air
Exterior
Parking Features Private Double
Garage Spaces 3.0
Pool None
Waterfront Description Not Applicable
Roof Type Asphalt Shingle
Lot Frontage 39.96
Lot Depth 117.3
Total Parking Spaces 3
Building
Foundation Poured Concrete
Read Less Info
Want to know what your home might be worth? Contact us for a FREE valuation!

Our team is ready to help you sell your home for the highest possible price ASAP
"My job is to find and attract mastery-based agents to the office, protect the culture, and make sure everyone is happy! "

