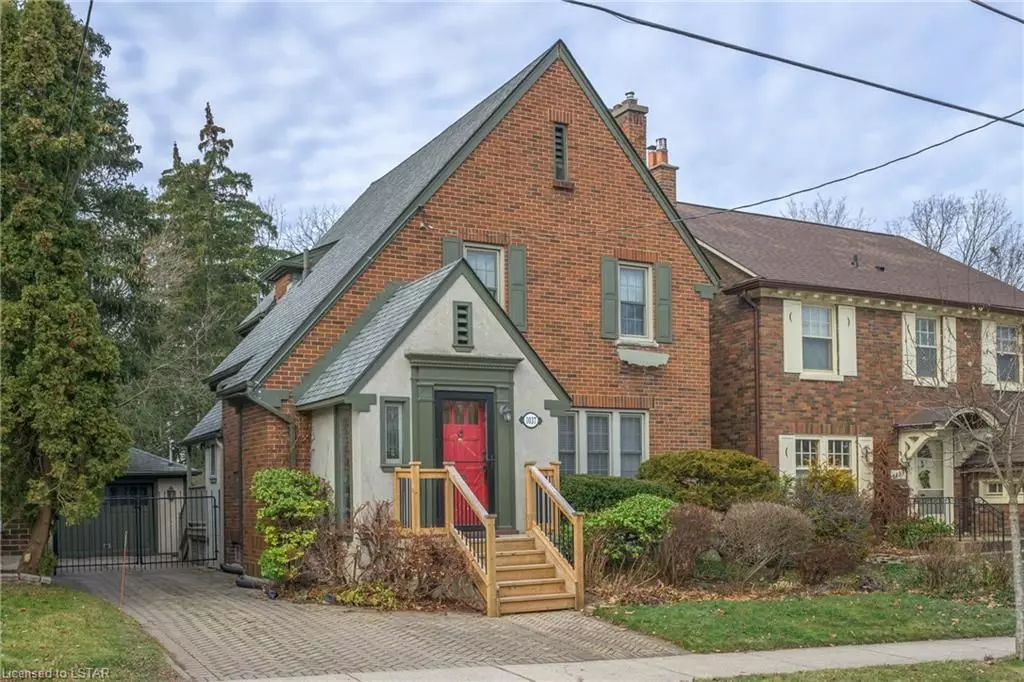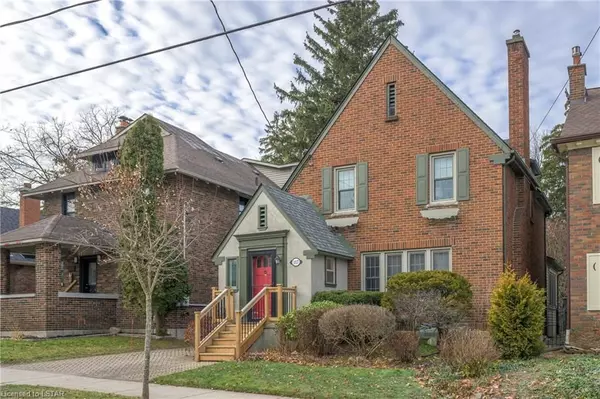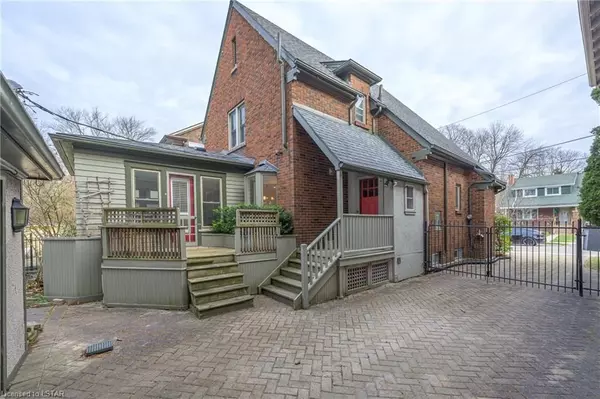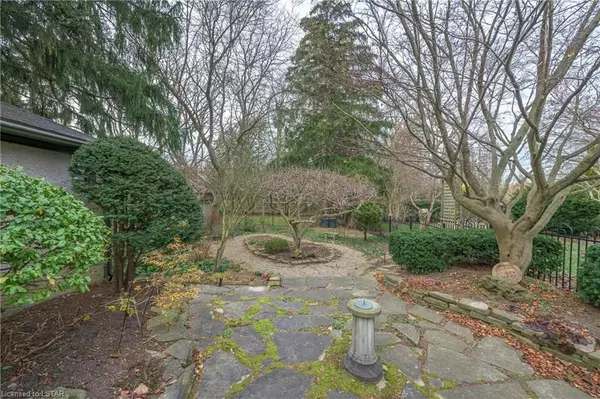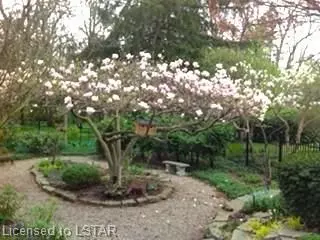$752,500
$739,900
1.7%For more information regarding the value of a property, please contact us for a free consultation.
3 Beds
3 Baths
1,824 SqFt
SOLD DATE : 03/01/2024
Key Details
Sold Price $752,500
Property Type Single Family Home
Sub Type Detached
Listing Status Sold
Purchase Type For Sale
Square Footage 1,824 sqft
Price per Sqft $412
MLS Listing ID X7407914
Sold Date 03/01/24
Style 2-Storey
Bedrooms 3
Annual Tax Amount $5,537
Tax Year 2023
Property Description
Absolutely charming 2 storey conveniently located on
a quiet Old North street just minutes from St Joseph's
Hospital, Western University and King's University College,
University Hospital, Old North elementary school, parks,
neighbourhood cafes and shopping.
3 bedrooms, 2.5 bathrooms and a wealth of terrific features
make it a house you don't want to miss.
Generous living room with gas fireplace. Open, bright
kitchen/dining room with pantry, ample cupboards, high end
appliances and peninsula with breakfast bar. Cosy sunroom
with view of and access to the enchanting English garden.
Ample master bedroom with wall of closets plus walk in
closet.
Lower family room with wood burning fireplace and oversized
windows.
Back entrance has covered porch with gas hookup for bbque.
Roof shingles (‘23)
Location
Province ON
County Middlesex
Community East B
Area Middlesex
Zoning R1-4(7)
Region East B
City Region East B
Rooms
Family Room Yes
Basement Partially Finished
Kitchen 1
Interior
Interior Features Countertop Range, Workbench, Central Vacuum
Cooling Central Air
Fireplaces Number 2
Fireplaces Type Living Room, Family Room
Laundry In Basement
Exterior
Exterior Feature Deck, Lawn Sprinkler System, Porch
Parking Features Private
Garage Spaces 3.0
Pool None
Community Features Public Transit
View Garden
Lot Frontage 40.1
Lot Depth 121.99
Total Parking Spaces 3
Building
Foundation Concrete Block
New Construction false
Others
Senior Community Yes
Security Features Carbon Monoxide Detectors
Read Less Info
Want to know what your home might be worth? Contact us for a FREE valuation!

Our team is ready to help you sell your home for the highest possible price ASAP
"My job is to find and attract mastery-based agents to the office, protect the culture, and make sure everyone is happy! "

