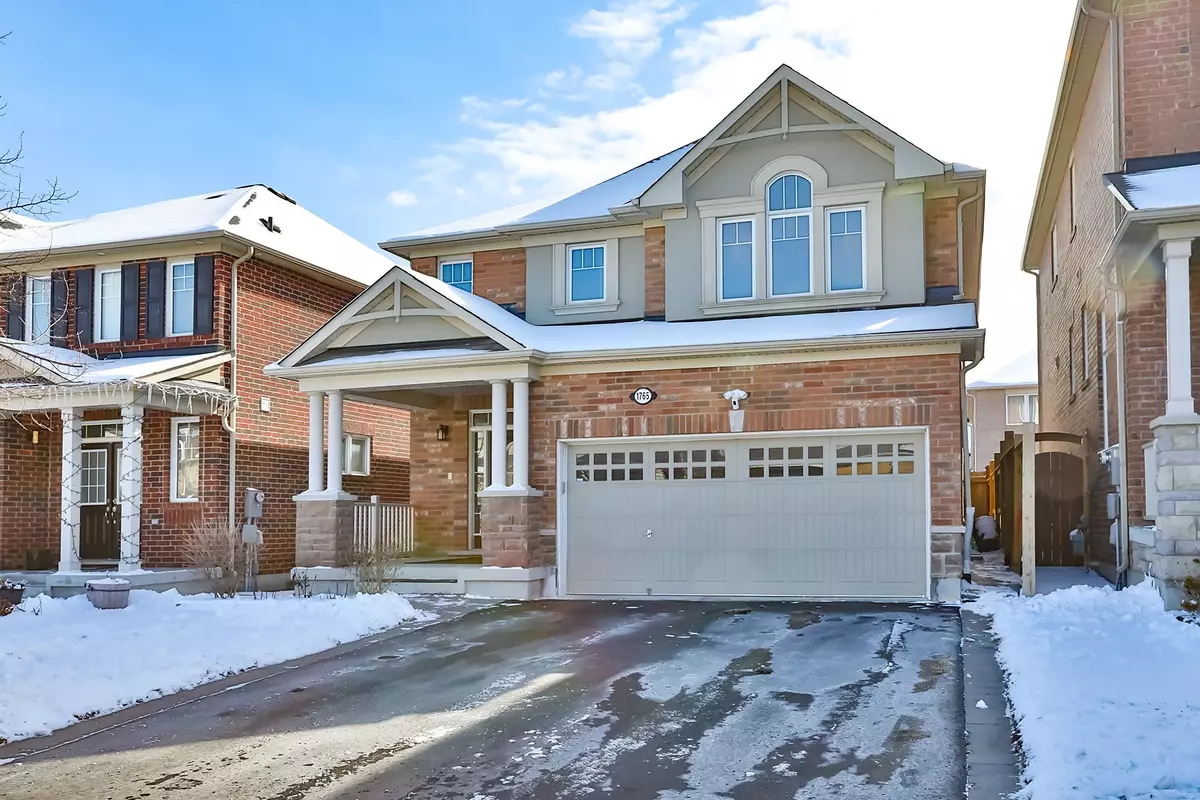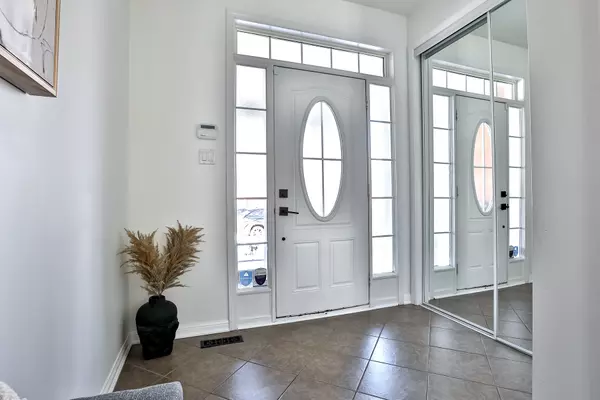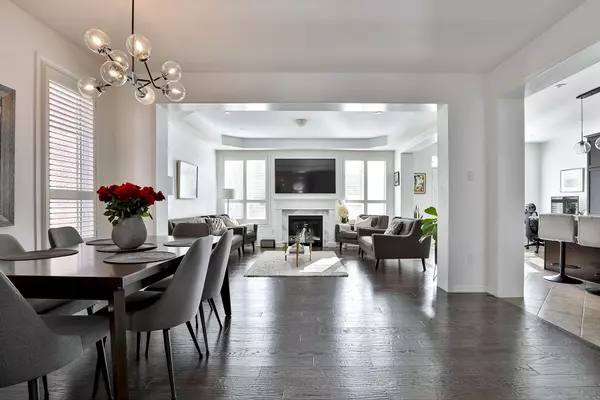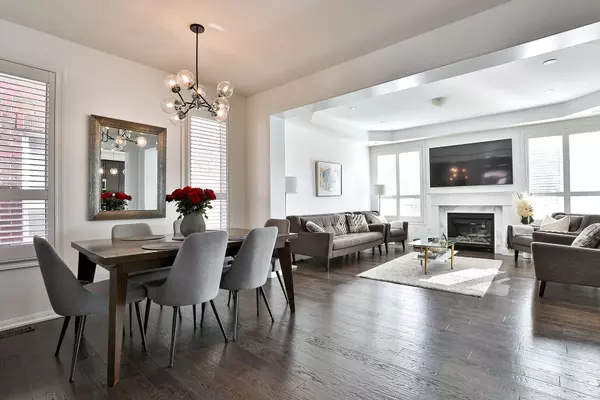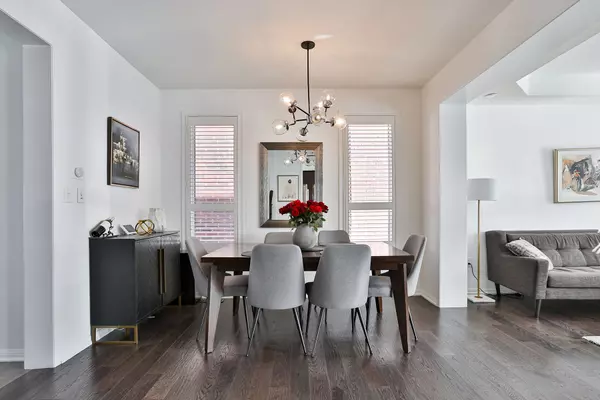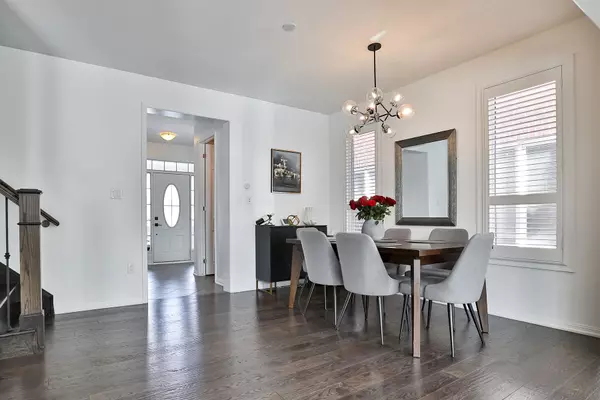$1,255,000
$1,279,999
2.0%For more information regarding the value of a property, please contact us for a free consultation.
5 Beds
4 Baths
SOLD DATE : 07/04/2024
Key Details
Sold Price $1,255,000
Property Type Single Family Home
Sub Type Detached
Listing Status Sold
Purchase Type For Sale
Approx. Sqft 2000-2500
MLS Listing ID E8258626
Sold Date 07/04/24
Style 2-Storey
Bedrooms 5
Annual Tax Amount $6,673
Tax Year 2023
Property Description
Welcome to this beautiful, sun-filled home with 3000 sq ft of living space with an open-concept layout, 9ft ceilings, a high-end kitchen w/ granite countertops & many updates; freshly repainted throughout, updated bathrooms, a newly renovated primary shower (all done in 2022), professionally landscaped backyard & flower beds (2023), & a new washer/dryer. The basement has a sep. entrance, a full kitchen, bedroom, & a versatile den; great for short/long-term rental or as an in-law suite! The backyard offers a stone patio & a new, luxury cedar sauna! The home is situated in a family friendly neighbourhood & is close to playgrounds, great schools, a medical centre, many restaurants& a GO station.
Location
Province ON
County Durham
Community Duffin Heights
Area Durham
Region Duffin Heights
City Region Duffin Heights
Rooms
Family Room Yes
Basement Finished, Separate Entrance
Kitchen 2
Separate Den/Office 1
Interior
Interior Features Auto Garage Door Remote, Guest Accommodations
Cooling Central Air
Exterior
Parking Features Private Double
Garage Spaces 4.0
Pool None
Roof Type Asphalt Shingle
Lot Frontage 36.12
Lot Depth 90.31
Total Parking Spaces 4
Building
Foundation Brick, Concrete
Read Less Info
Want to know what your home might be worth? Contact us for a FREE valuation!

Our team is ready to help you sell your home for the highest possible price ASAP
"My job is to find and attract mastery-based agents to the office, protect the culture, and make sure everyone is happy! "

