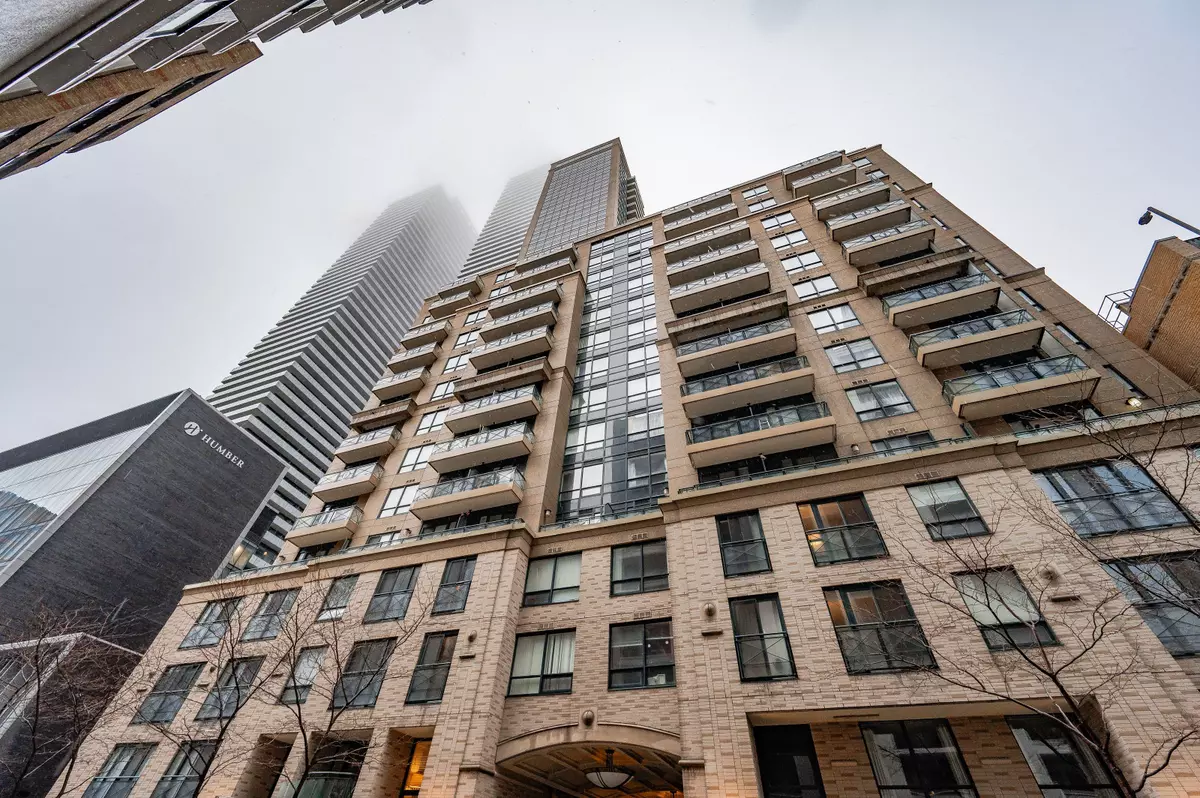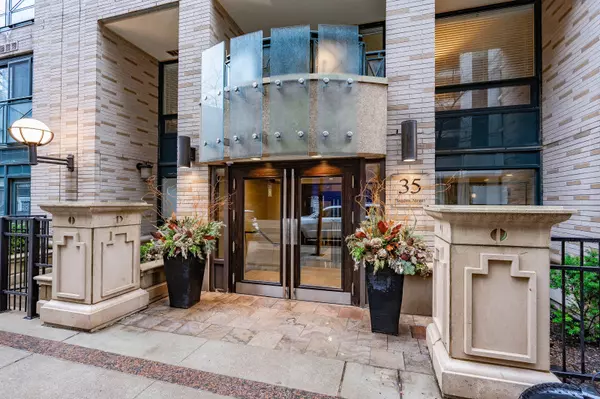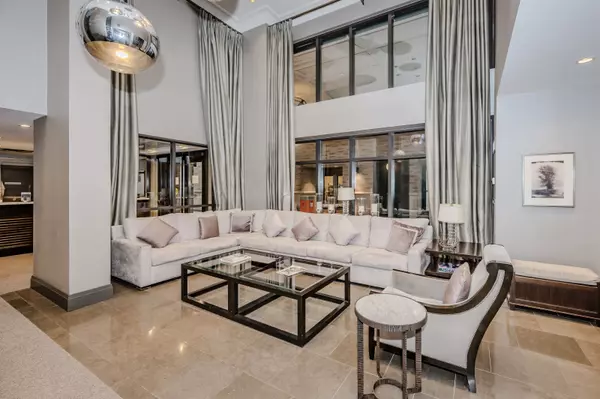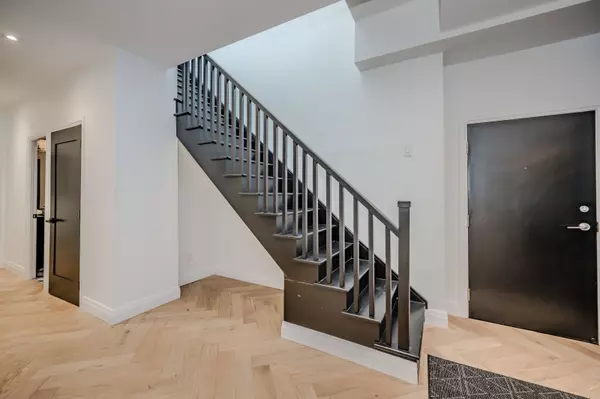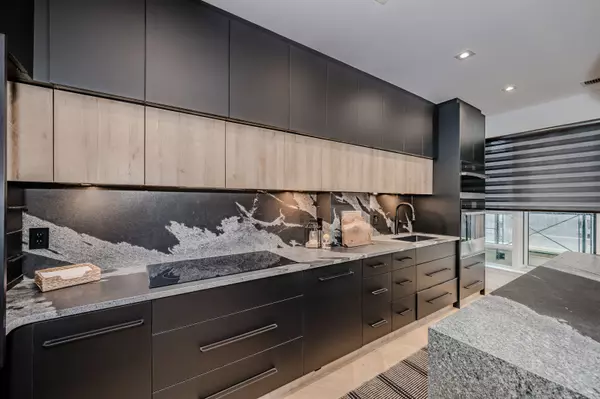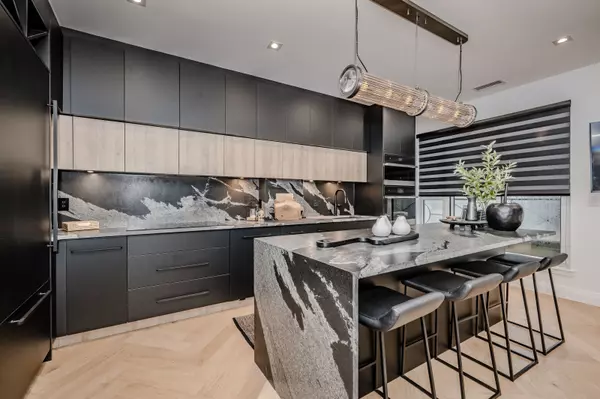$1,200,000
$1,278,888
6.2%For more information regarding the value of a property, please contact us for a free consultation.
2 Beds
2 Baths
SOLD DATE : 05/28/2024
Key Details
Sold Price $1,200,000
Property Type Condo
Sub Type Condo Apartment
Listing Status Sold
Purchase Type For Sale
Approx. Sqft 1000-1199
MLS Listing ID C8208496
Sold Date 05/28/24
Style Apartment
Bedrooms 2
HOA Fees $954
Annual Tax Amount $4,257
Tax Year 2023
Property Description
Impressive flat, located in one of the most sought after East Side neighbourhoods! The Bloor Street Neighbourhood Condominium Residences, are conveniently located near bars, restaurants, shops and the metro.This absolutely stunning 2 bedroom suite, features a 619 sqft second storey terrace! 3 main floor sliding door walkouts, from the primary suite, bedroom/den and kitchen on the main level to balconies. An abundance of light coming from the glass atrium windows leading to terrace. Custom designed, sparing no expense! Open style Great room , herring bone engineered flooring with cork underlay. Extensive use of pot lights throughout and designer lighting over water fall island! Magnificently designed custom kitchen, double oven microwave, induction cook top and custom exhaust fan trimmed in custom finishes, quiet mode dishwasher, built in fridge with custom trim package, built in coat closet and pantry. All pull outs, over sized cabinets and ample storage. Wine rack, upgraded Brazilian hardware and custom built cabinets and pull outs in bathrooms. Stunning tile and walk-in showers, Primary ensuite featuring built in bidet toilet combo with heated seats and wash cycle. Luxurious Auto Blinds, beautiful shaker doors and black hardware, upgraded trim. Don't miss this beauty!
Location
Province ON
County Toronto
Zoning MULIT RESIDENTIAL
Rooms
Family Room No
Basement None
Kitchen 1
Interior
Cooling Central Air
Exterior
Garage Underground
Garage Spaces 1.0
Amenities Available Indoor Pool, Concierge, BBQs Allowed, Gym
Parking Type Attached
Total Parking Spaces 1
Building
Locker Ensuite+Owned
Others
Pets Description Restricted
Read Less Info
Want to know what your home might be worth? Contact us for a FREE valuation!

Our team is ready to help you sell your home for the highest possible price ASAP

"My job is to find and attract mastery-based agents to the office, protect the culture, and make sure everyone is happy! "

