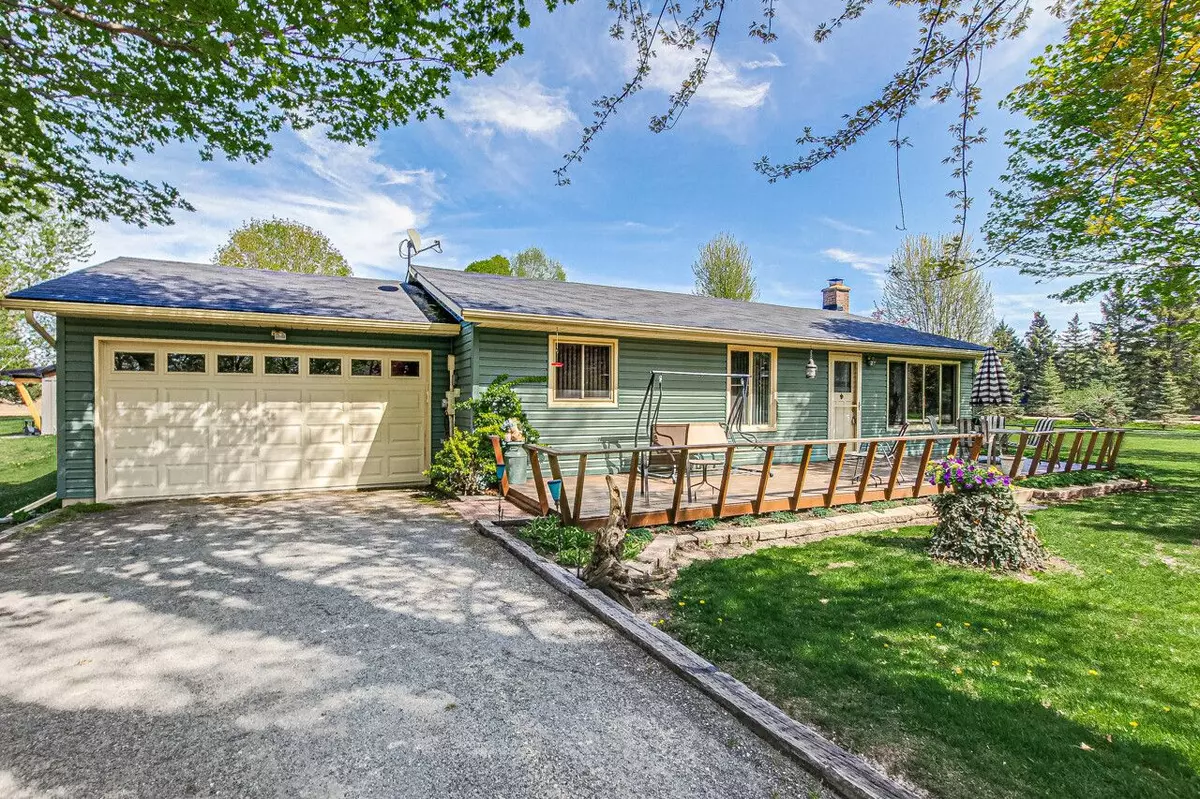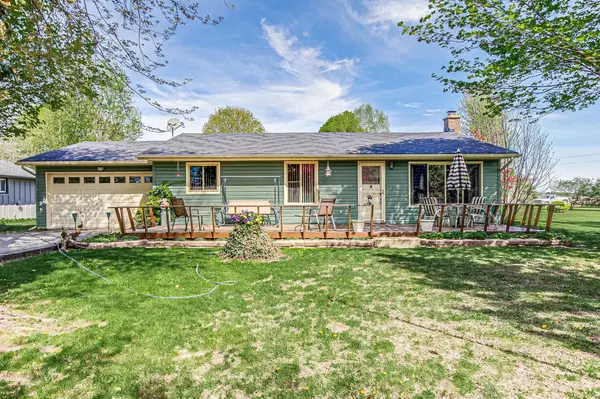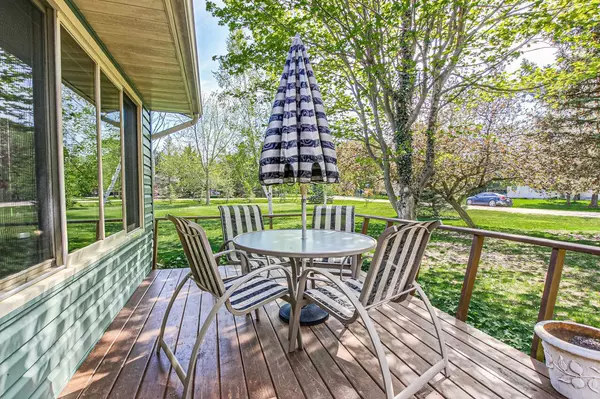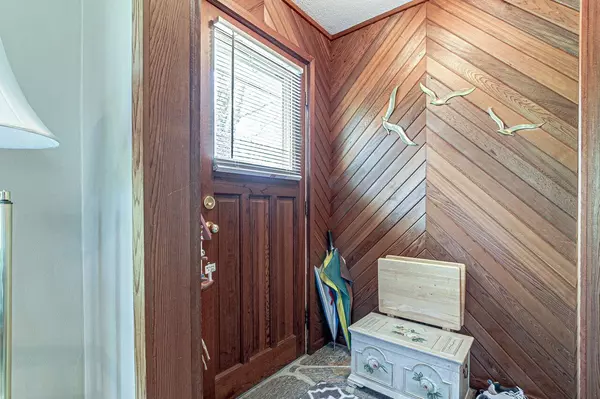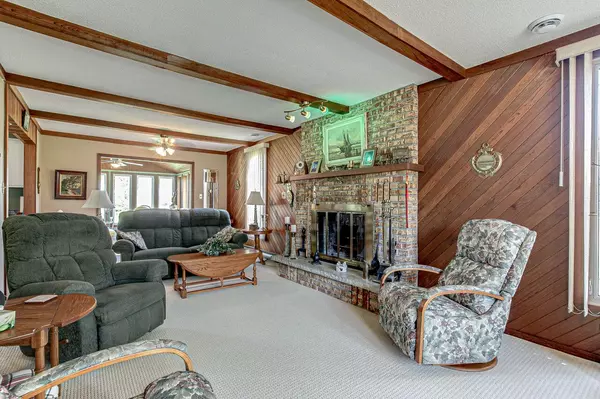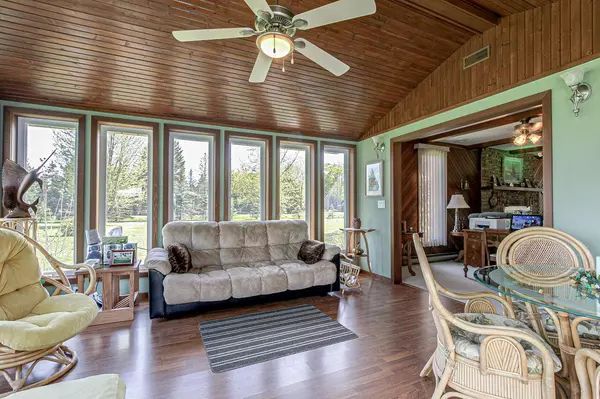$610,000
$648,900
6.0%For more information regarding the value of a property, please contact us for a free consultation.
3 Beds
2 Baths
SOLD DATE : 06/28/2024
Key Details
Sold Price $610,000
Property Type Single Family Home
Sub Type Detached
Listing Status Sold
Purchase Type For Sale
Approx. Sqft 1100-1500
MLS Listing ID X8273386
Sold Date 06/28/24
Style Bungalow
Bedrooms 3
Annual Tax Amount $3,362
Tax Year 2024
Property Description
Call your Realtor! This is the one! Sunny, bright and spacious, on a large lot, this bungalow is the home you're looking for on Lake Huron.Views of the water & sunsets from the Living Room window along with a Sunroom, completely floor-to-ceiling windows, that will be your retreat in all 4 seasons. The Living Room is extensive with a stone, wood-burning fireplace and wood-beam ceiling details. Opening up to the Sunroom, allows light in, and compliments the darker wood in this room. 2 Bedrooms and a Dining Room (easily converted back to a 3rd Bedroom) are large enough for family gatherings and a stay-over. The attached garage and 2 sheds mean plenty of storage. Lake access is directly across the street and, just a minute down the road is a community walkway and boat ramp. The Lake access is between the 2 houses directly across from this property. The boat ramp and walkway are just south, at the bottom of the hill, on Homestead. YOU WANT TO SEE THIS ONE!
Location
Province ON
County Huron
Community Zurich
Area Huron
Region Zurich
City Region Zurich
Rooms
Family Room No
Basement None
Kitchen 1
Interior
Interior Features Auto Garage Door Remote, Primary Bedroom - Main Floor, Water Heater Owned
Cooling Central Air
Fireplaces Type Wood
Exterior
Parking Features Private Double
Garage Spaces 8.0
Pool None
Roof Type Asphalt Shingle
Lot Frontage 72.0
Lot Depth 210.0
Total Parking Spaces 8
Building
Foundation Slab
Read Less Info
Want to know what your home might be worth? Contact us for a FREE valuation!

Our team is ready to help you sell your home for the highest possible price ASAP
"My job is to find and attract mastery-based agents to the office, protect the culture, and make sure everyone is happy! "

