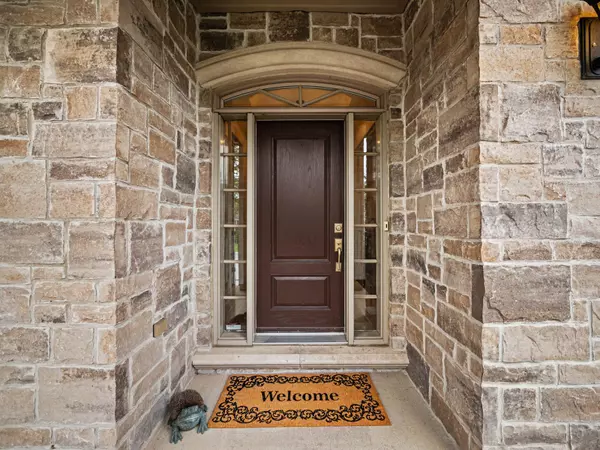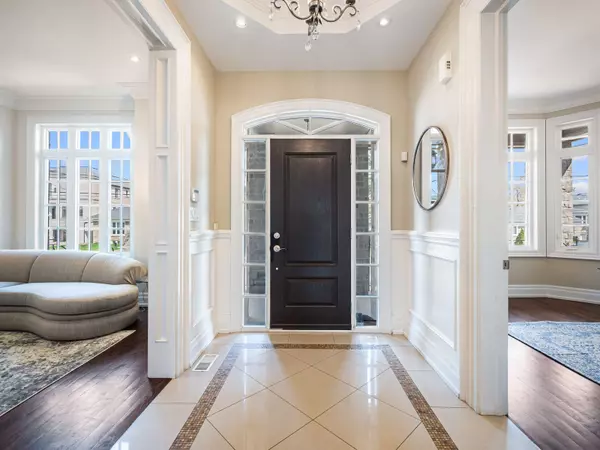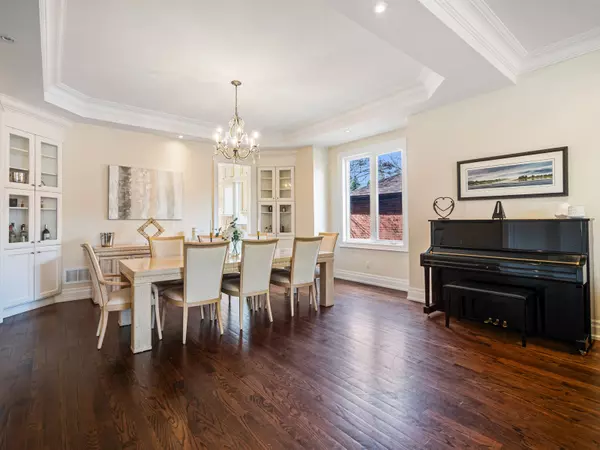$2,840,018
$2,888,018
1.7%For more information regarding the value of a property, please contact us for a free consultation.
6 Beds
5 Baths
SOLD DATE : 08/15/2024
Key Details
Sold Price $2,840,018
Property Type Single Family Home
Sub Type Detached
Listing Status Sold
Purchase Type For Sale
Approx. Sqft 3500-5000
MLS Listing ID C8298010
Sold Date 08/15/24
Style 2-Storey
Bedrooms 6
Annual Tax Amount $14,038
Tax Year 2023
Property Description
Welcome to 107 Frontenac Ave, a harmonious blend of modern sophistication and timeless allure nestled in Toronto's coveted locale. This impeccably designed 5 + 1 Bed - 5 Bath home offers an inviting ambiance with abundant natural light, showcasing elegant details at every turn. The main floor welcomes you with a gracious living space and a separate office, adorned with high smooth ceilings, pot lights, crown moulding, elegant wainscotting, coffered ceilings and a cozy gas fireplace. A massive chef's kitchen awaits, boasting top-of-the-line appliances and ample storage with a stylish backsplash and a pantry, seamlessly flowing into a chic dining area for delightful meals. Upstairs, the primary suite beckons with a sitting room, a lavish ensuite and a spacious walk-in closet, offering a luxurious haven. 4 additional bedrooms and 2 bathrooms complete this level, providing versatility for guests and ensuring comfort for all. Step outdoors to a serene oasis, where lush landscaping surrounds a patio perfect for alfresco dining and relaxation. The basement is the ultimate entertainment space with an additional bedroom, 4 piece ensuite and a spacious rec room. Unmatched location just minutes away from parks, schools, restaurants, Yorkdale Mall, Lawrence West station and so much more!
Location
Province ON
County Toronto
Rooms
Family Room Yes
Basement Finished
Kitchen 1
Separate Den/Office 1
Interior
Interior Features Central Vacuum
Cooling Central Air
Exterior
Garage Private
Garage Spaces 4.0
Pool None
Roof Type Unknown
Parking Type Built-In
Total Parking Spaces 4
Building
Foundation Unknown
Read Less Info
Want to know what your home might be worth? Contact us for a FREE valuation!

Our team is ready to help you sell your home for the highest possible price ASAP

"My job is to find and attract mastery-based agents to the office, protect the culture, and make sure everyone is happy! "






