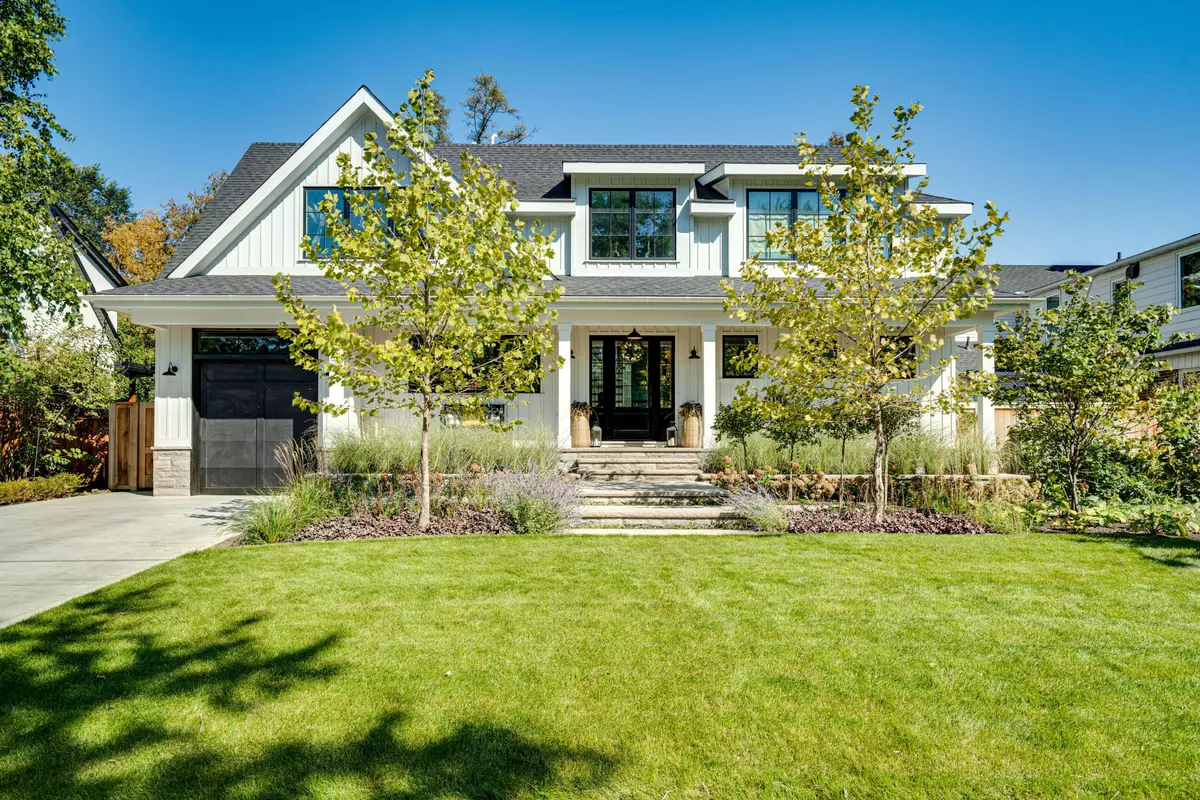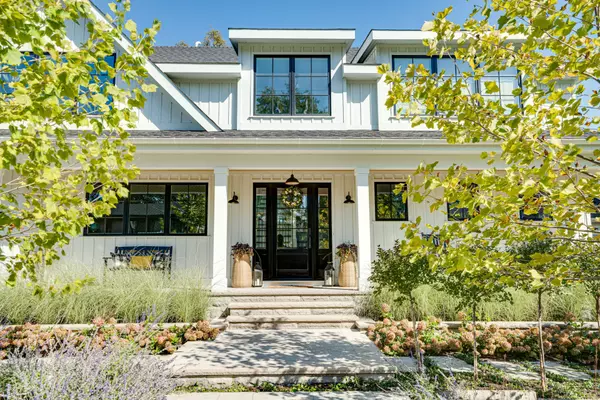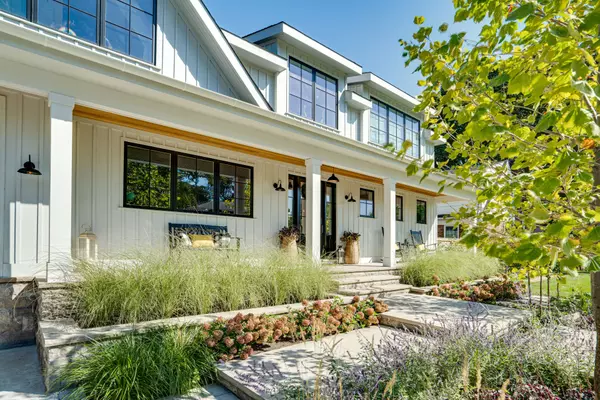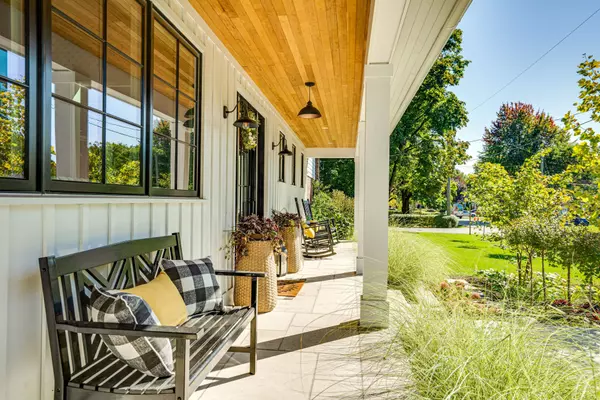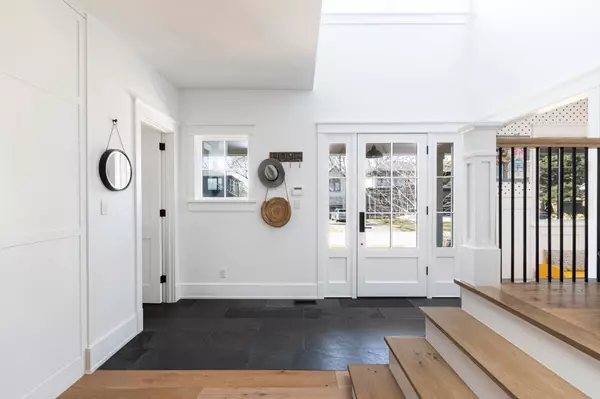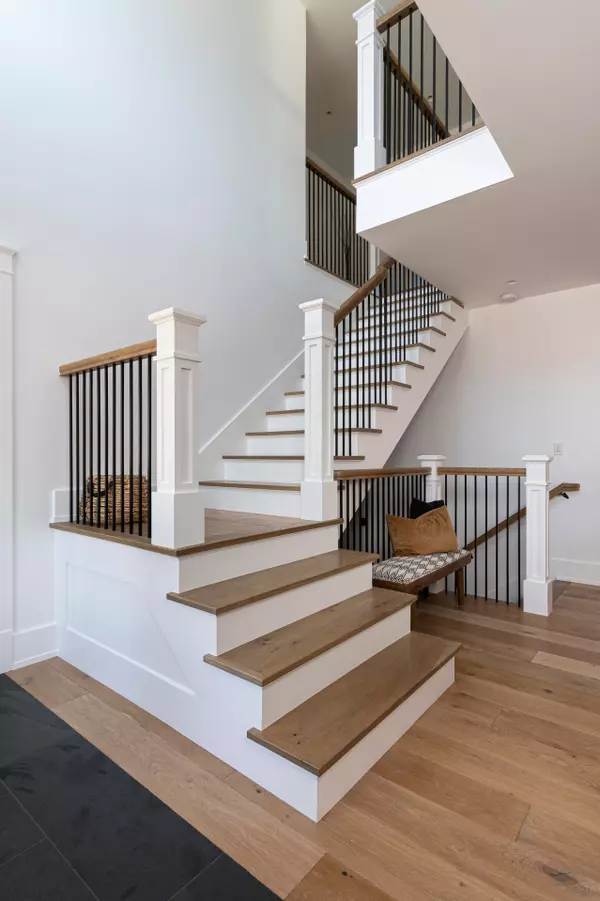$3,195,000
$3,299,999
3.2%For more information regarding the value of a property, please contact us for a free consultation.
5 Beds
5 Baths
SOLD DATE : 08/30/2024
Key Details
Sold Price $3,195,000
Property Type Single Family Home
Sub Type Detached
Listing Status Sold
Purchase Type For Sale
MLS Listing ID W8304986
Sold Date 08/30/24
Style 2-Storey
Bedrooms 5
Annual Tax Amount $11,178
Tax Year 2023
Property Description
Built w/ quality craftsmanship in mind, this gorgeous Modern Farmhouse is a must see! Set in highly sought after Lakeview Community. This spacious 4+1 bedroom home features 9' main floor ceilings, white oak 7" plank hardwood floors, hand crafted staircase and railing, stunning open concept kitchen w/ spacious leathered granite breakfast island, custom herringbone backsplash, massive walk-in pantry, office/playroom, oversized family/dining room with w/o to two fully covered terraces. $350k worth of landscaping w/ radiant heated drive/walkways, pool, irrigation & lighting, clear cedar T&G fence w/ custom playground for kids. Primary bedroom w/ his & hers closets, has a spa-inspired ensuite w/ spacious shower, deep-soaker free standing tub. Each bedroom has closets and lrg windows. Fully finished basement w/ extra bed, oversized rec. room, theatre, radiant heated floors and secondary laundry. Additional furnace and A/C in attic for extra comfort.
Location
Province ON
County Peel
Community Lakeview
Area Peel
Region Lakeview
City Region Lakeview
Rooms
Family Room Yes
Basement Finished
Kitchen 1
Separate Den/Office 1
Interior
Interior Features Carpet Free, Water Softener, Auto Garage Door Remote, Storage, Water Heater
Cooling Central Air
Exterior
Parking Features Available
Garage Spaces 5.5
Pool Inground
Roof Type Asphalt Shingle
Lot Frontage 62.0
Lot Depth 133.23
Total Parking Spaces 5
Building
Foundation Poured Concrete
Read Less Info
Want to know what your home might be worth? Contact us for a FREE valuation!

Our team is ready to help you sell your home for the highest possible price ASAP
"My job is to find and attract mastery-based agents to the office, protect the culture, and make sure everyone is happy! "

