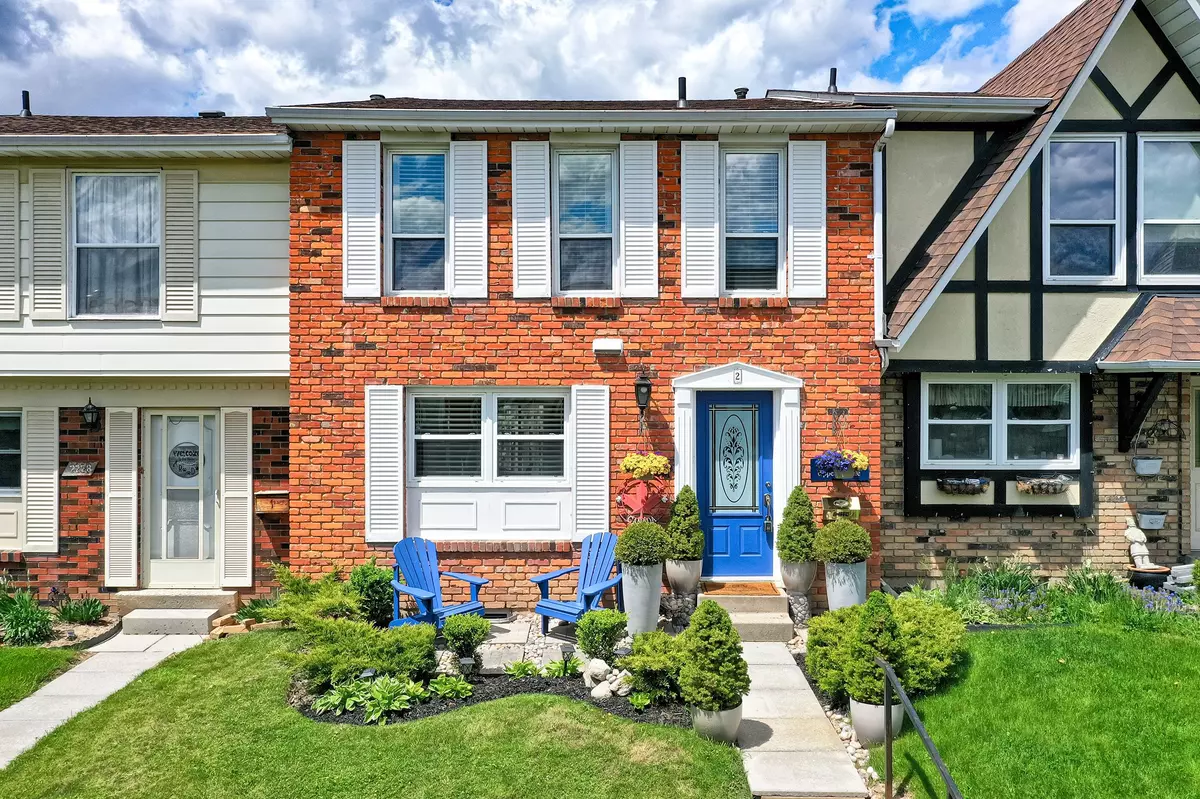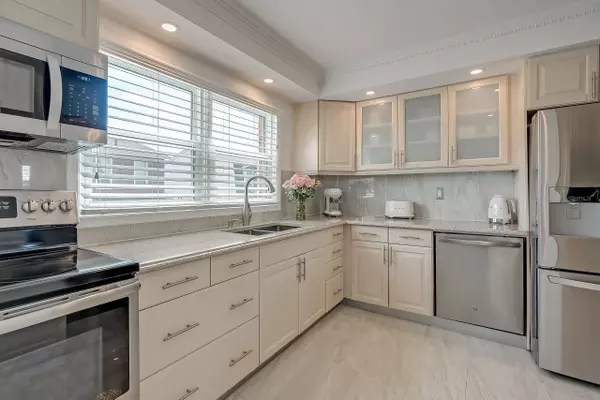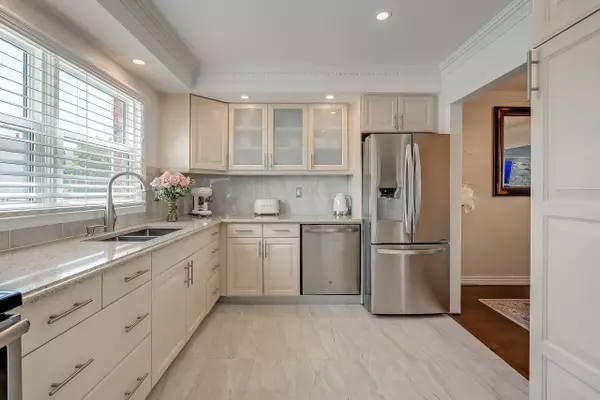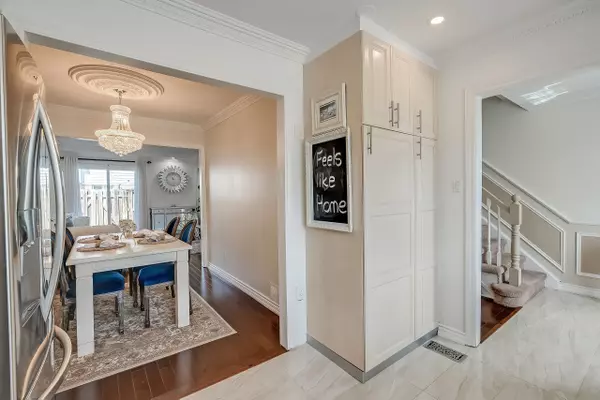$715,000
$729,000
1.9%For more information regarding the value of a property, please contact us for a free consultation.
4 Beds
4 Baths
SOLD DATE : 07/12/2024
Key Details
Sold Price $715,000
Property Type Condo
Sub Type Condo Townhouse
Listing Status Sold
Purchase Type For Sale
Approx. Sqft 1200-1399
MLS Listing ID W8326044
Sold Date 07/12/24
Style 2-Storey
Bedrooms 4
HOA Fees $724
Annual Tax Amount $2,791
Tax Year 2023
Property Description
Nestled within a picturesque townhouse complex reminiscent of a charming village, #2-2228 Upper Middle presents spacious living within a tranquil setting. This expansive three bedroom, 3.5 bathroom townhome exudes elegance with its tasteful decor and thoughtful layout, boasting one of the largest footprints over 1,300 square feet above grade. The recently updated kitchen showcases abundant storage with a built-in pantry, gleaming stainless steel appliances, and luxurious granite countertops. The dining and living areas offer ample room for hosting gatherings, accentuated by a striking feature fireplace wall. Step outside through the expansive sliding doors to bask in the sunshine of the serene backyard oasis adorned with soothing water features.Upstairs, three generously sized bedrooms await, including the primary retreat complete with double closets and a private three piece ensuite bath. The lower level adds to the allure with a spacious recreation room, convenient in-suite laundry facilities, a fourth bedroom, a three piece bathroom, and direct access to your private two car parking spaces in the secure underground garage. Positioned within the complex for optimal convenience, this unit epitomizes the essence of upscale townhome living.Conveniently located near schools, shopping centres, restaurants, and more, this townhome offers the perfect blend of accessibility and tranquility. This is the magnificent home for you and yours.
Location
Province ON
County Halton
Community Brant Hills
Area Halton
Zoning RL6
Region Brant Hills
City Region Brant Hills
Rooms
Family Room No
Basement Finished, Full
Kitchen 1
Separate Den/Office 1
Interior
Interior Features None
Cooling Central Air
Fireplaces Number 1
Laundry In-Suite Laundry
Exterior
Parking Features None
Garage Spaces 2.0
Amenities Available Party Room/Meeting Room, Outdoor Pool, Visitor Parking
Roof Type Asphalt Shingle
Exposure North East
Total Parking Spaces 2
Building
Locker None
Others
Pets Allowed Restricted
Read Less Info
Want to know what your home might be worth? Contact us for a FREE valuation!

Our team is ready to help you sell your home for the highest possible price ASAP
"My job is to find and attract mastery-based agents to the office, protect the culture, and make sure everyone is happy! "






