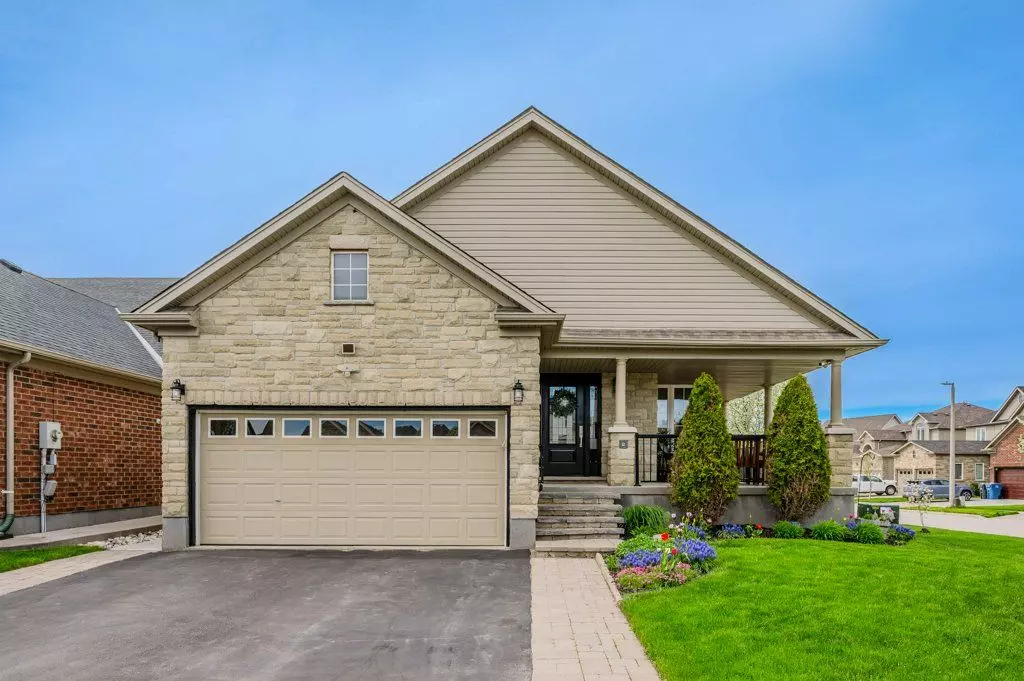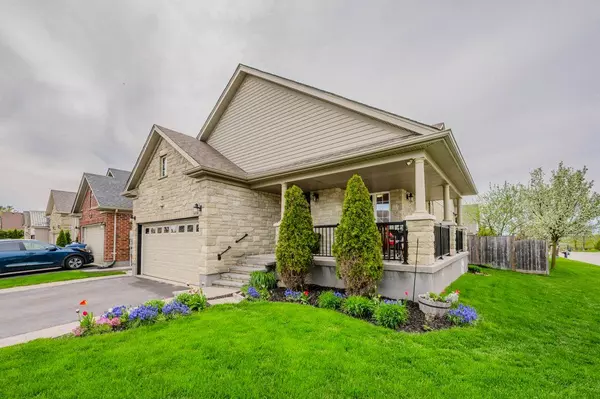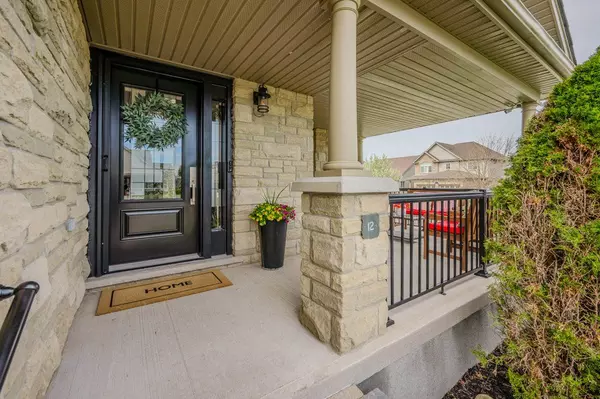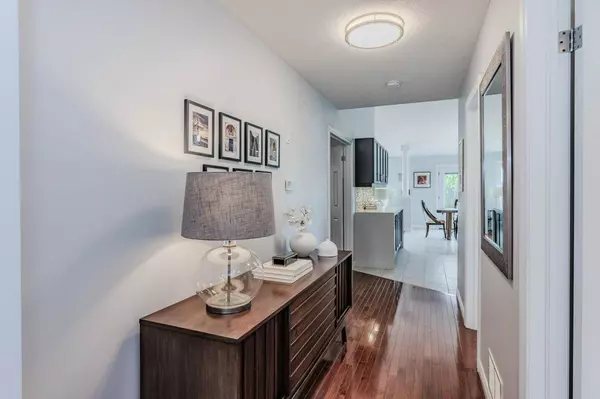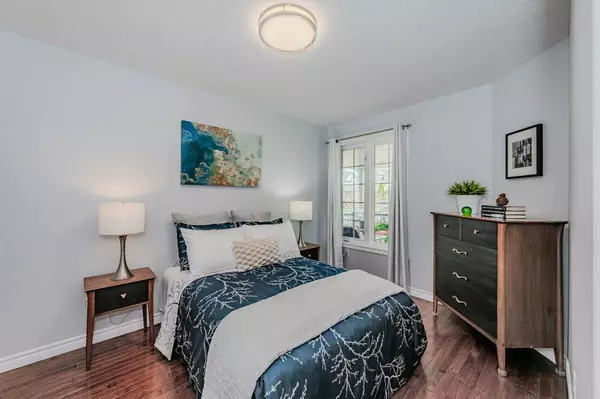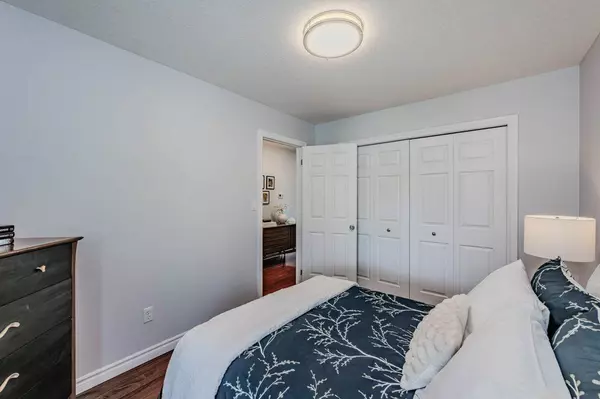$1,105,000
$1,075,000
2.8%For more information regarding the value of a property, please contact us for a free consultation.
4 Beds
3 Baths
SOLD DATE : 08/13/2024
Key Details
Sold Price $1,105,000
Property Type Single Family Home
Sub Type Detached
Listing Status Sold
Purchase Type For Sale
Approx. Sqft 1100-1500
MLS Listing ID X8313676
Sold Date 08/13/24
Style Bungalow
Bedrooms 4
Annual Tax Amount $5,629
Tax Year 2024
Property Description
Welcome to 12 Price Street, nestled in Guelph's charming north end amidst parks, trails, and more. Step into this exquisite Reid's BUNGALOW, where meticulous upgrades since its 2016 purchase ensure an impressive presentation. The main floor boasts two bedrooms, the first serving ideally as a home office, accompanied by a conveniently located powder room and main floor laundry. The primary bedroom beckons with French doors leading to a luxurious retreat, featuring ample closet space and a stunning ensuite adorned with heated floors and contemporary neutral tones. The heart of the home lies in the kitchen, adorned with vaulted ceilings and professionally refinished cabinetry. A waterfall quartz countertop, upgraded appliances, and generous prep areas elevate the space. Seamlessly connected, the open-concept dining and living areas create an inviting atmosphere, perfect for entertaining guests. Descending downstairs reveals two additional bedrooms, a full bathroom, and an ideal layout for an in-law suite. Separate access to the basement, ingeniously crafted from the garage, offers flexibility. While the garage has doubled as a workshop for serious woodworking endeavours, it can easily accommodate two vehicles. Additionally, the driveway accommodates up to four cars. Outside, the property exudes curb appeal, situated on a delightful corner lot. The fully fenced backyard ensures privacy, while the real gem lies in the fruit-bearing trees. Come autumn, delight in the harvest of Royal Gala apples and nectarines, a true testament to the home's charm and allure.
Location
Province ON
County Wellington
Community Brant
Area Wellington
Region Brant
City Region Brant
Rooms
Family Room Yes
Basement Separate Entrance, Walk-Up
Kitchen 1
Separate Den/Office 2
Interior
Interior Features Guest Accommodations, In-Law Capability, Water Softener
Cooling Central Air
Exterior
Parking Features Private Double
Garage Spaces 6.0
Pool None
Roof Type Asphalt Shingle
Lot Frontage 45.41
Total Parking Spaces 6
Building
Foundation Poured Concrete
Read Less Info
Want to know what your home might be worth? Contact us for a FREE valuation!

Our team is ready to help you sell your home for the highest possible price ASAP
"My job is to find and attract mastery-based agents to the office, protect the culture, and make sure everyone is happy! "

