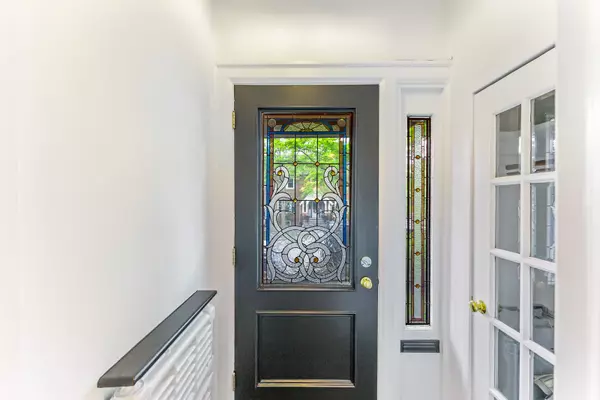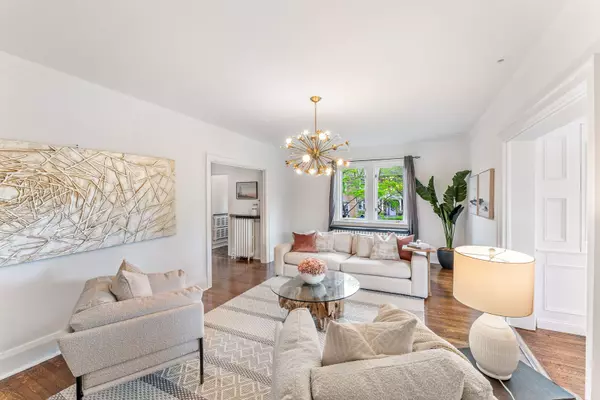$2,535,000
$2,595,000
2.3%For more information regarding the value of a property, please contact us for a free consultation.
3 Beds
4 Baths
SOLD DATE : 07/24/2024
Key Details
Sold Price $2,535,000
Property Type Single Family Home
Sub Type Detached
Listing Status Sold
Purchase Type For Sale
MLS Listing ID C8337790
Sold Date 07/24/24
Style 2-Storey
Bedrooms 3
Annual Tax Amount $11,186
Tax Year 2023
Property Description
On a prime corner lot in the John Ross Robertson School District, this 3 Bed, 4 Bath home with side-center hall, features beautiful hardwood floors, wainscotting and ample windows throughout illuminating a Hollywood-style charm. The large living room features a room-width fireplace with built-in shelving. Off the living room, a bright office, is the perfect place to work peacefully. The dining room has a large bay window that overlooks the front gardens and a side door offering a walk-out to the 2-tiered back deck. The kitchen features 3 windows that overlook the back yard with an added skylight that runs the width of the kitchen, flooding it in natural light. Stainless Steel appliances, a breakfast bar, and recessed lighting bring modern upgrades and function inviting opportunity to further enhance the space. The primary bedroom, with a modern 4-piece ensuite, offers both a walk-in and a wall of built-in closets providing plenty of room for clothing storage. A walk-out to a spacious private balcony offers opportunity for quiet contemplation while overlooking this peaceful neighbourhood. The 2 remaining bedrooms offer more closet space, plenty of light from casement windows, and the same warm hardwood floors that run throughout the home. Both bedrooms are served by a recently renovated 4-piece family bathroom. The lower level has a spacious media room with built-in bookshelves, an alcove for a desk and a built-in closet. Theres another 4-piece bath that serves this floor as well as a laundry room with plenty of counter-space and storage. The 2-tiered back deck overlooks the spacious fenced-in yard and offers an ideal outdoor entertaining area. Theres a private drive for two cars that leads to a detached 1-car garage. Excellent schools and close proximity to the shops and cafes along Yonge Street add to the allure making this an ideal home, not to be missed!
Location
Province ON
County Toronto
Rooms
Family Room No
Basement Partially Finished
Kitchen 1
Interior
Interior Features Floor Drain, Storage
Cooling Central Air
Fireplaces Number 1
Fireplaces Type Natural Gas
Exterior
Garage Private
Garage Spaces 3.0
Pool None
Roof Type Asphalt Shingle
Parking Type Detached
Total Parking Spaces 3
Building
Foundation Stone
Read Less Info
Want to know what your home might be worth? Contact us for a FREE valuation!

Our team is ready to help you sell your home for the highest possible price ASAP

"My job is to find and attract mastery-based agents to the office, protect the culture, and make sure everyone is happy! "






