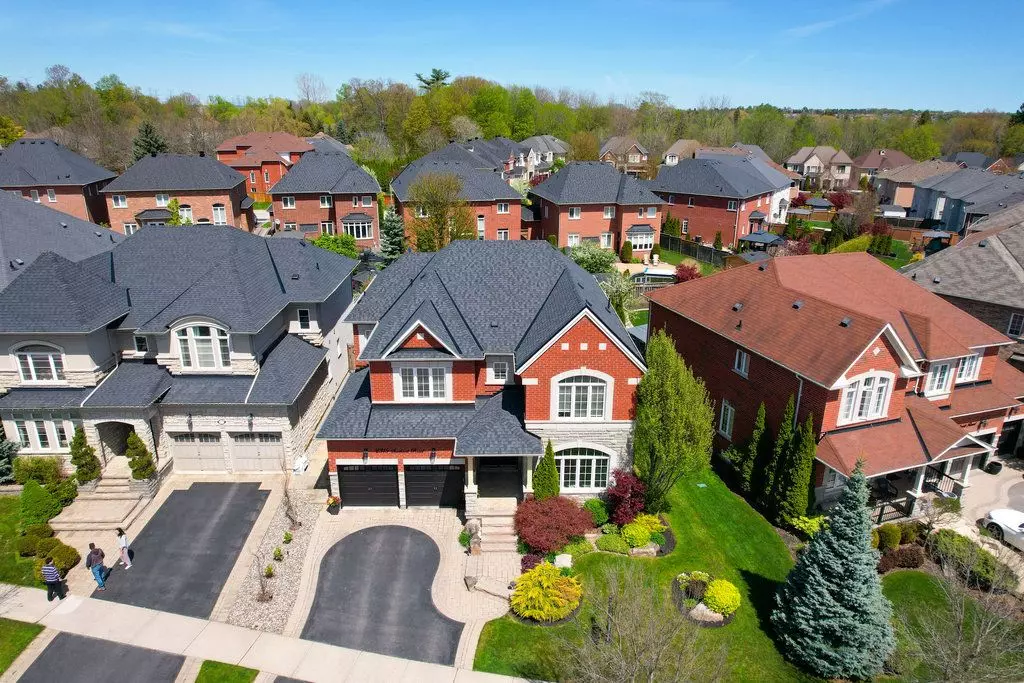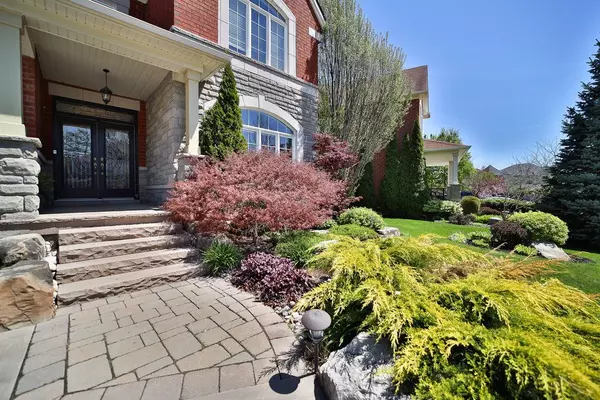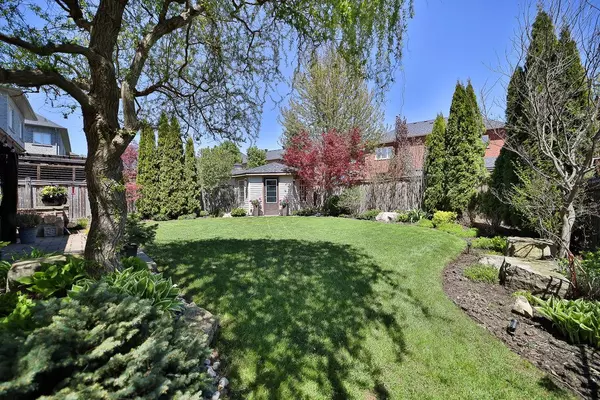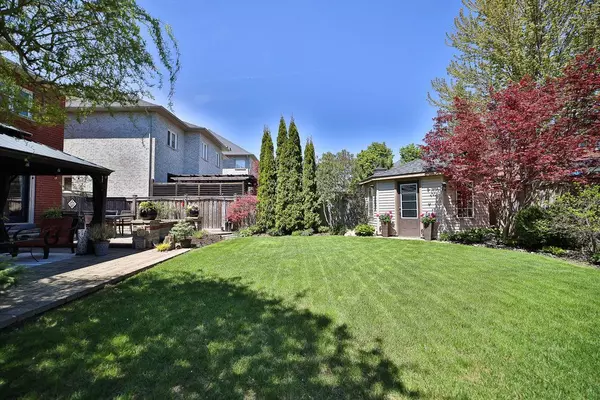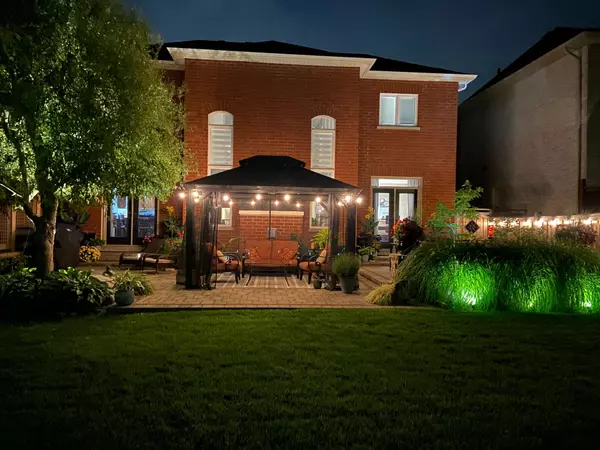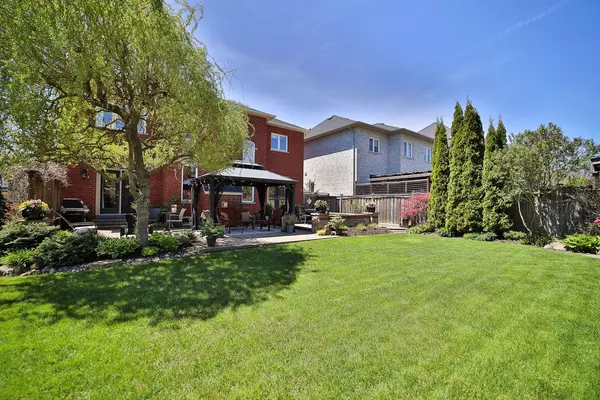$1,975,000
$1,949,900
1.3%For more information regarding the value of a property, please contact us for a free consultation.
5 Beds
5 Baths
SOLD DATE : 08/15/2024
Key Details
Sold Price $1,975,000
Property Type Single Family Home
Sub Type Detached
Listing Status Sold
Purchase Type For Sale
Approx. Sqft 3500-5000
MLS Listing ID E8324754
Sold Date 08/15/24
Style 2-Storey
Bedrooms 5
Annual Tax Amount $10,759
Tax Year 2024
Property Description
Indulge in luxury living & be greeted by an open concept design, seamlessly blending spaces for effortless living & entertaining. Custom wall panels adorn the interior. Main and upper levels boast hardwood floors and smooth 9 ft ceilings. Great room with soaring 20ft ceilings, gas fireplace and tall windows with remote control blinds. Quartz and granite counters grace every surface, from the gourmet kitchen to the spa-like bathrooms. Descend into the finished basement, a sanctuary of relaxation. Featuring custom built in electric fireplace and wet bar for social gatherings. Sliding frosted panel doors invite you into a cozy bedroom offering comfort and privacy. Discover a haven of tranquility when you step outside thru french doors from your private home office or kitchen into a meticulously landscaped entertainer's paradise. Boasting a 650 sq ft, 2 tiered patio with gazebo and fully manicured perennial gardens, complete with inground sprinkler system and low voltage landscape lighting.
Location
Province ON
County Durham
Community Brock Ridge
Area Durham
Region Brock Ridge
City Region Brock Ridge
Rooms
Family Room Yes
Basement Finished
Kitchen 1
Separate Den/Office 1
Interior
Interior Features Auto Garage Door Remote
Cooling Central Air
Exterior
Parking Features Private Double
Garage Spaces 4.0
Pool None
Roof Type Asphalt Shingle
Lot Frontage 58.72
Lot Depth 130.0
Total Parking Spaces 4
Building
Foundation Poured Concrete
Read Less Info
Want to know what your home might be worth? Contact us for a FREE valuation!

Our team is ready to help you sell your home for the highest possible price ASAP
"My job is to find and attract mastery-based agents to the office, protect the culture, and make sure everyone is happy! "

