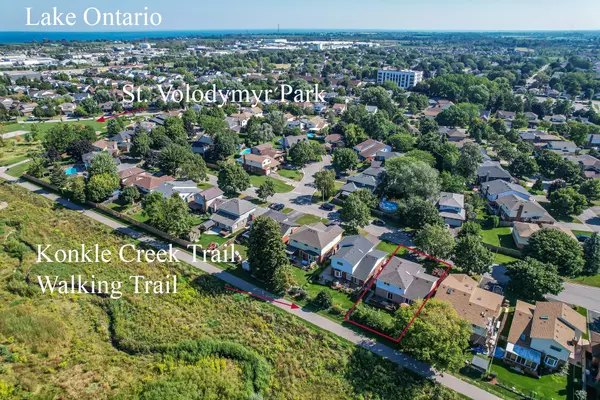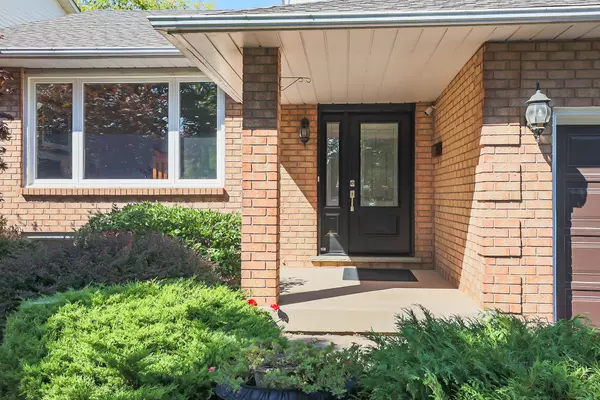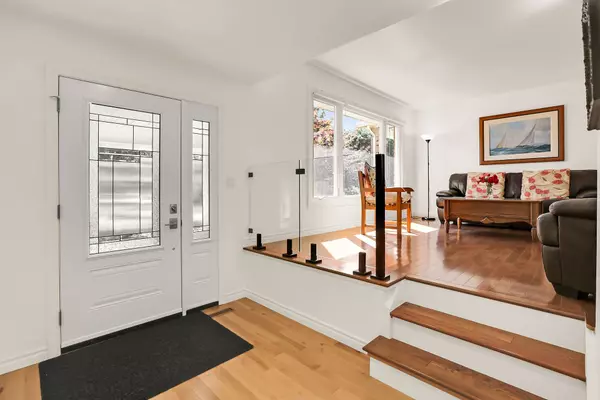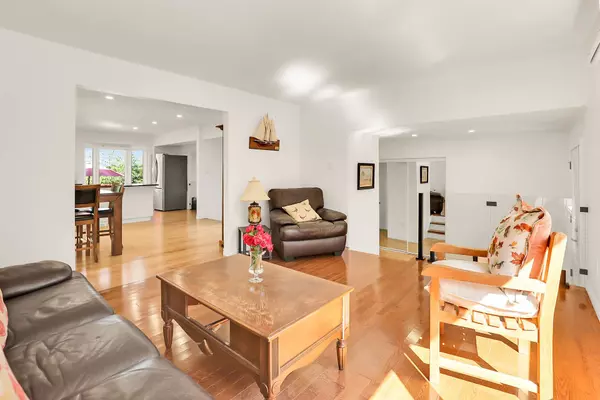$940,000
$998,900
5.9%For more information regarding the value of a property, please contact us for a free consultation.
4 Beds
3 Baths
SOLD DATE : 10/18/2024
Key Details
Sold Price $940,000
Property Type Single Family Home
Sub Type Detached
Listing Status Sold
Purchase Type For Sale
Approx. Sqft 1500-2000
MLS Listing ID X8370288
Sold Date 10/18/24
Style 2-Storey
Bedrooms 4
Annual Tax Amount $5,019
Tax Year 2023
Property Description
Wonderful 3+1 bedroom family home with views of Niagara Escarpment! Immaculate detached, 2 storey home in a welcoming neighbourhood. This home features stylish updates inc. HW flooring & pot lights. Pride of ownership is evident as soon as you step into the spacious foyer. Natural light pours in from the picture window in the livingroom. Open concept living with great flow. Kitchen is a chef's dream with granite counters, ample storage & stainless steel appliances. Enjoy your coffee at the centre island & keep an eye on the action in the family room. Sunken family room features brick gas fireplace & sliding doors that open to a large rear deck & fenced yard with access to the Konkle Creek Trail. Main floor laundry & powder room. Upstairs, the spacious primary bedroom has a walk-in closet & modern 3 pc ensuite. Downstairs, there is tons of space to play in the huge recroom. No storage problems in this utility room & cold room! Private backyard is quiet with no rear neighbours! Enjoy the best of both worlds, what feels like country living conveniently located minutes from shopping, schools, rec centre, wineries, easy highway access & public transit. Windows updated in 2019, shingles in 2022.
Location
Province ON
County Niagara
Zoning R3-3
Rooms
Family Room Yes
Basement Partially Finished, Full
Kitchen 1
Separate Den/Office 1
Interior
Interior Features Auto Garage Door Remote, Central Vacuum, Water Heater Owned
Cooling Central Air
Fireplaces Type Natural Gas, Family Room
Exterior
Exterior Feature Backs On Green Belt, Deck
Garage Private Double
Garage Spaces 6.0
Pool None
View Meadow
Roof Type Asphalt Shingle
Parking Type Attached
Total Parking Spaces 6
Building
Foundation Poured Concrete
Read Less Info
Want to know what your home might be worth? Contact us for a FREE valuation!

Our team is ready to help you sell your home for the highest possible price ASAP

"My job is to find and attract mastery-based agents to the office, protect the culture, and make sure everyone is happy! "






