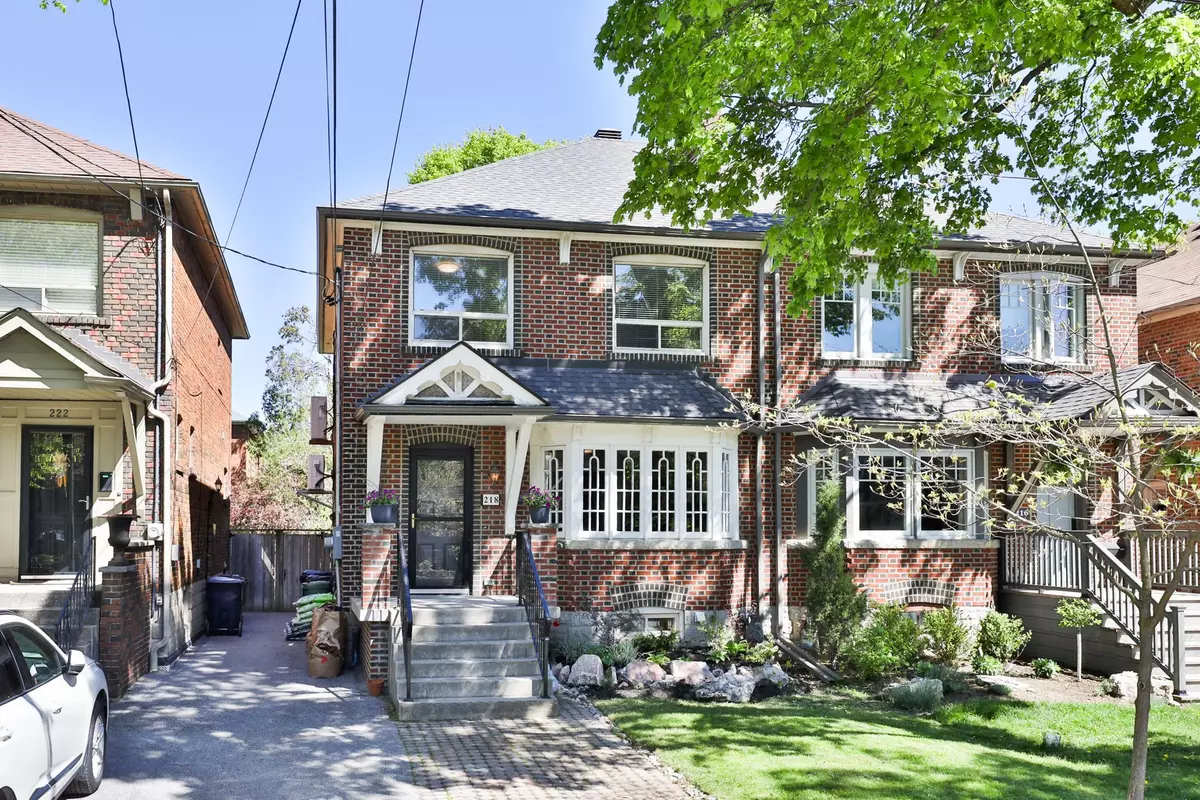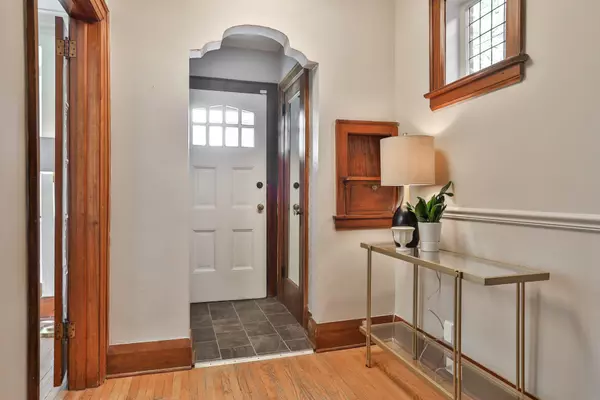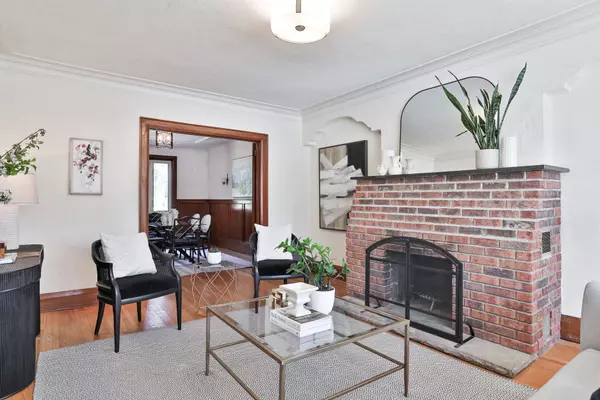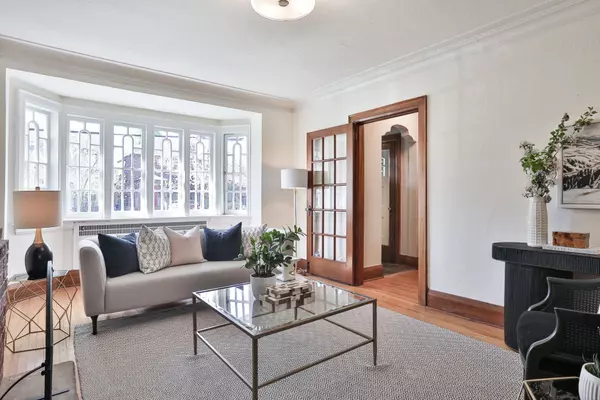$1,580,000
$1,299,000
21.6%For more information regarding the value of a property, please contact us for a free consultation.
4 Beds
3 Baths
SOLD DATE : 06/24/2024
Key Details
Sold Price $1,580,000
Property Type Multi-Family
Sub Type Semi-Detached
Listing Status Sold
Purchase Type For Sale
MLS Listing ID C8315516
Sold Date 06/24/24
Style 2-Storey
Bedrooms 4
Annual Tax Amount $6,576
Tax Year 2023
Property Description
Welcome to Bedford Park! Set in the ever-coveted John Wanless PS district and on one of the most coveted streets in this pocket, this extra-wide three bedroom semi on Brookdale Avenue presents an amazing opportunity for first time buyers to set roots in this family-orientated community. The extra width of the lot can be felt in all rooms, allowing for larger furniture and greater enjoyment of space. The living room with a wood burning fireplace is expanded by the large south-facing window. The dining room has beautifully maintained gum wood wainscotting and hardwood floors, and a large picture window that overlooks the private rear garden setting. Recently renovated, the kitchen now holds stainless steel appliances, durable granite countertops, and timeless tile backsplash. A tandem breakfast room (or home office area) connects to the rear deck and garden with a mature canopy of trees and perennials to enjoy. On the second floor, the bedrooms will surprise you with room for large furnishings and all have closets. The shared four-piece bathroom has a new vanity with a stone countertop, and a large tub lined with fresh subway tile. The basement offers a versatile use of space with a large recreation room and bathroom, as well as a separate in-law or nanny suite with a small kitchenette and three-piece bathroom. A widened driveway provides parking for one car.
Location
Province ON
County Toronto
Rooms
Family Room No
Basement Finished
Kitchen 2
Separate Den/Office 1
Interior
Interior Features In-Law Suite
Cooling Wall Unit(s)
Fireplaces Number 1
Fireplaces Type Living Room
Exterior
Garage Front Yard Parking
Garage Spaces 1.0
Pool None
Roof Type Unknown
Parking Type None
Total Parking Spaces 1
Building
Foundation Unknown
Read Less Info
Want to know what your home might be worth? Contact us for a FREE valuation!

Our team is ready to help you sell your home for the highest possible price ASAP

"My job is to find and attract mastery-based agents to the office, protect the culture, and make sure everyone is happy! "






