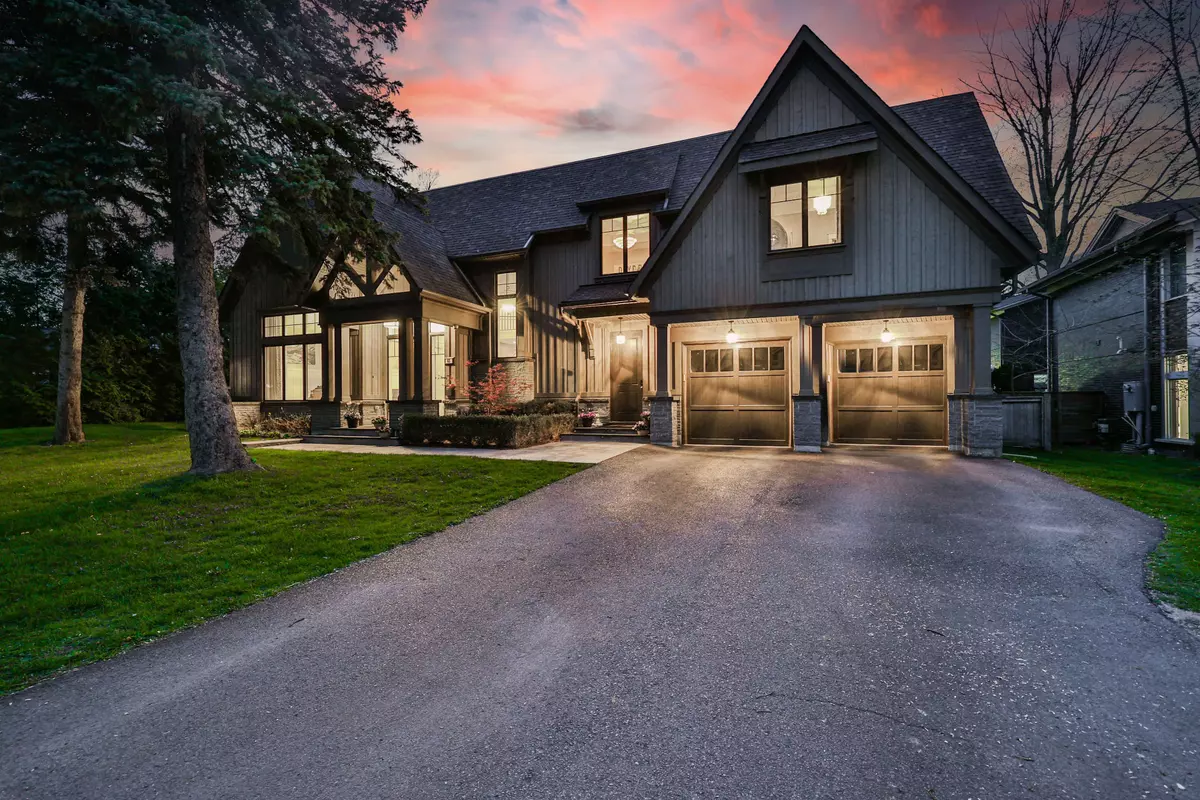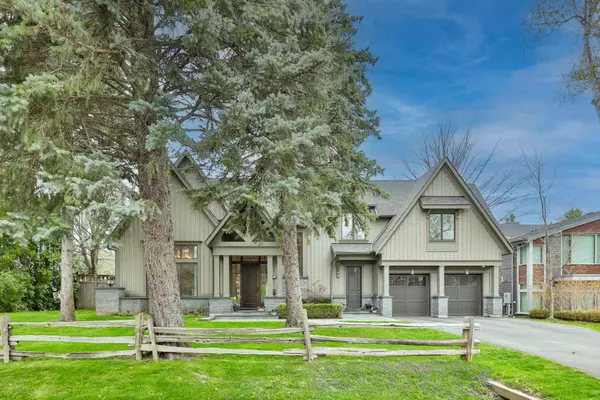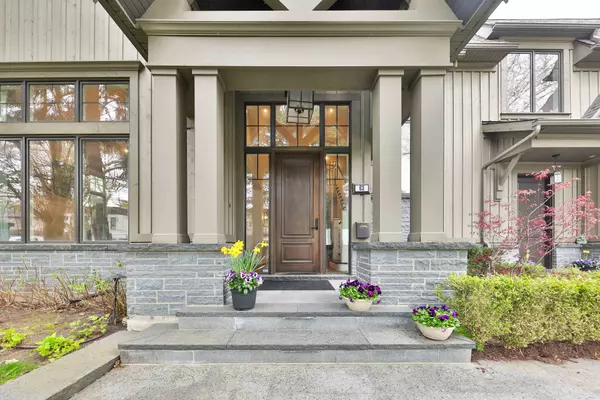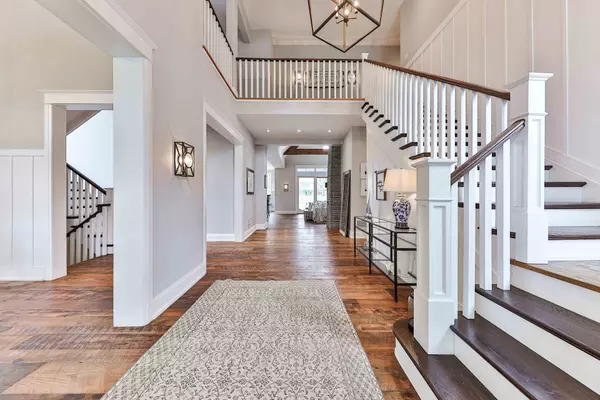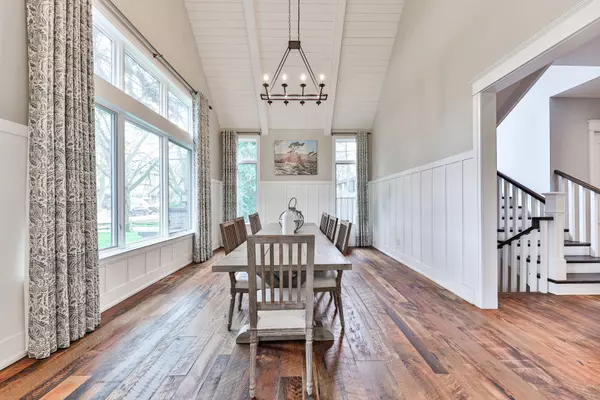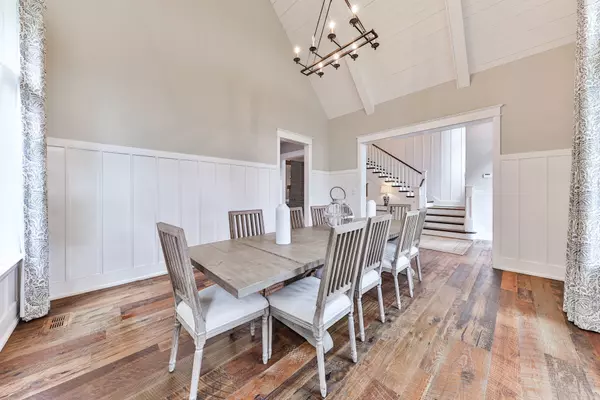$5,650,000
$5,999,850
5.8%For more information regarding the value of a property, please contact us for a free consultation.
6 Beds
9 Baths
SOLD DATE : 08/30/2024
Key Details
Sold Price $5,650,000
Property Type Single Family Home
Sub Type Detached
Listing Status Sold
Purchase Type For Sale
MLS Listing ID W8333686
Sold Date 08/30/24
Style 2-Storey
Bedrooms 6
Annual Tax Amount $28,399
Tax Year 2024
Property Description
Welcome To A Masterpiece Of Modern Luxury Nestled In The Prestigious Enclave Of Mineola West. This Rustic-Modern Style 2-Storey Home, Designed By Renowned Architect David Small, Sits On A Private, Fully Fenced, Tree-Lined 95 X 200 Ft Lot Boasting 4+2 Bedrooms, 9 Bathrooms, And Approximately 9426 Sqft Of Total Living Space. Step Inside To Discover A World Of Luxury, With Custom Industrial-Grade Hardwood Flooring And Ceramic Tile Flooring Throughout. The Main Level Features Soaring 10 Ft Ceils, A Grand Foyer With 2-Storey Ceil, And A Formal Dining Room W/ Vaulted And Panelled Ceils. The Exquisite Family Room Feats. An Open Flame Fireplace W/ A Floor-To-Ceil Stone Wall. Rustic Wood Beams And Large Windows Fill The Space With Natural Light, While A Double Sliding Door Walkout Leads To The Covered Backyard Entertainment Patio. The Kitchen Is A Culinary Haven, Featuring High-End S/S Appls, Quartz Countertops And A Custom-Built Oversized Centre Island. A Servery Equipped With Quartz Countertops, Built-In Cabinetry, And A Marvel S/S Beverage Fridge Ensures Seamless Entertaining. Completing The Main Level Is A Home Office Boasting French Door Entry, Custom Built-In Shelving With Built-In Lighting, And Soundproof Walls. Meanwhile, The Home Gym Offers Double Door Walkout Access To The Backyard, Built-In Ceiling Speakers, And Full-Height Windows, Creating An Energizing Environment For Workouts. Retreat To The Expansive Primary Bedroom, Complete With Two 3-Piece Ensuite, Two Separate Oversized Walk-In Closets And A Private Balcony Overlooking The Backyard Oasis. The Ensuite Boasts A Luxurious Jack-And-Jill Walk-In Shower And A Coffee Bar, Providing The Ultimate In Relaxation And Convenience. The Entertainers Lower Level Offers A Spacious Rec Room, Media Room, Wine Cellar, And Two Additional Bedrooms. Step Outside To Your Private Backyard Retreat, Featuring An Inground Saltwater Pool, A Hot Tub, A Covered Patio With An Open Flame Gas Fireplace And TV, And A Custom Sport Court
Location
Province ON
County Peel
Community Mineola
Area Peel
Region Mineola
City Region Mineola
Rooms
Family Room Yes
Basement Finished, Walk-Up
Kitchen 1
Separate Den/Office 2
Interior
Interior Features Bar Fridge, On Demand Water Heater
Cooling Central Air
Exterior
Parking Features Private Double
Garage Spaces 9.0
Pool Inground
Roof Type Asphalt Shingle
Lot Frontage 95.0
Lot Depth 200.0
Total Parking Spaces 9
Building
Foundation Concrete
Read Less Info
Want to know what your home might be worth? Contact us for a FREE valuation!

Our team is ready to help you sell your home for the highest possible price ASAP
"My job is to find and attract mastery-based agents to the office, protect the culture, and make sure everyone is happy! "

