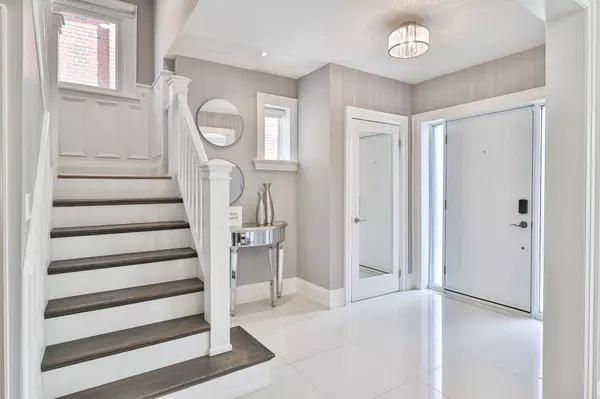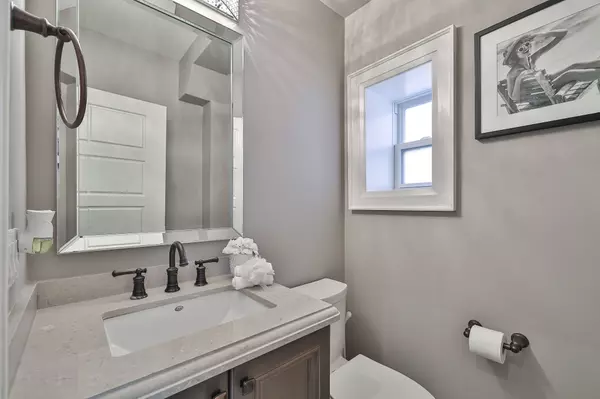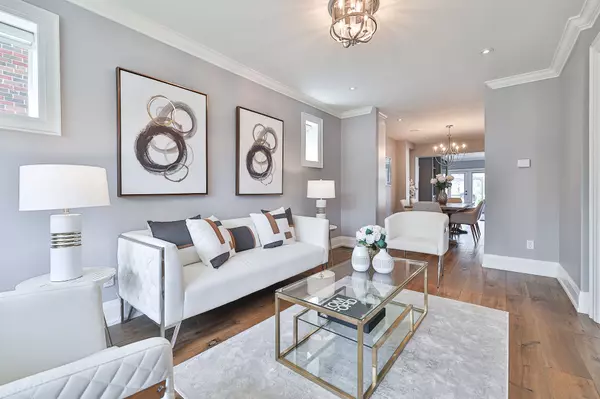$3,100,000
$2,495,000
24.2%For more information regarding the value of a property, please contact us for a free consultation.
5 Beds
4 Baths
SOLD DATE : 07/25/2024
Key Details
Sold Price $3,100,000
Property Type Single Family Home
Sub Type Detached
Listing Status Sold
Purchase Type For Sale
Approx. Sqft 2000-2500
MLS Listing ID C8297718
Sold Date 07/25/24
Style 2-Storey
Bedrooms 5
Annual Tax Amount $11,653
Tax Year 2023
Property Description
Welcome to your dream home in the highly sought-after neighbourhood of Allenby extensively renovated taken back right to the studs top to bottom plus a 3 storey addition. Approx. 3,269 sq ft total living area. Contemporary design thru-out with state-of-art luxuries. Gourmet chef's kitchen with stainless-steel appliances, large centre island with quartz countertops open concept to dining/family room with a linear gas fireplace and walk-out to large deck. Beautiful white-oak engineered hardwood floors, updated baths thru-out, all new windows thru-out are just a few of the many features once inside. A move-in gem!
Location
Province ON
County Toronto
Rooms
Family Room Yes
Basement Finished, Separate Entrance
Kitchen 2
Separate Den/Office 1
Interior
Interior Features Sump Pump, In-Law Suite, Central Vacuum
Cooling Central Air
Fireplaces Type Natural Gas, Family Room
Exterior
Exterior Feature Deck, Landscaped
Garage Private
Garage Spaces 4.0
Pool None
Roof Type Asphalt Shingle
Parking Type None
Total Parking Spaces 4
Building
Foundation Concrete Block
Read Less Info
Want to know what your home might be worth? Contact us for a FREE valuation!

Our team is ready to help you sell your home for the highest possible price ASAP

"My job is to find and attract mastery-based agents to the office, protect the culture, and make sure everyone is happy! "






