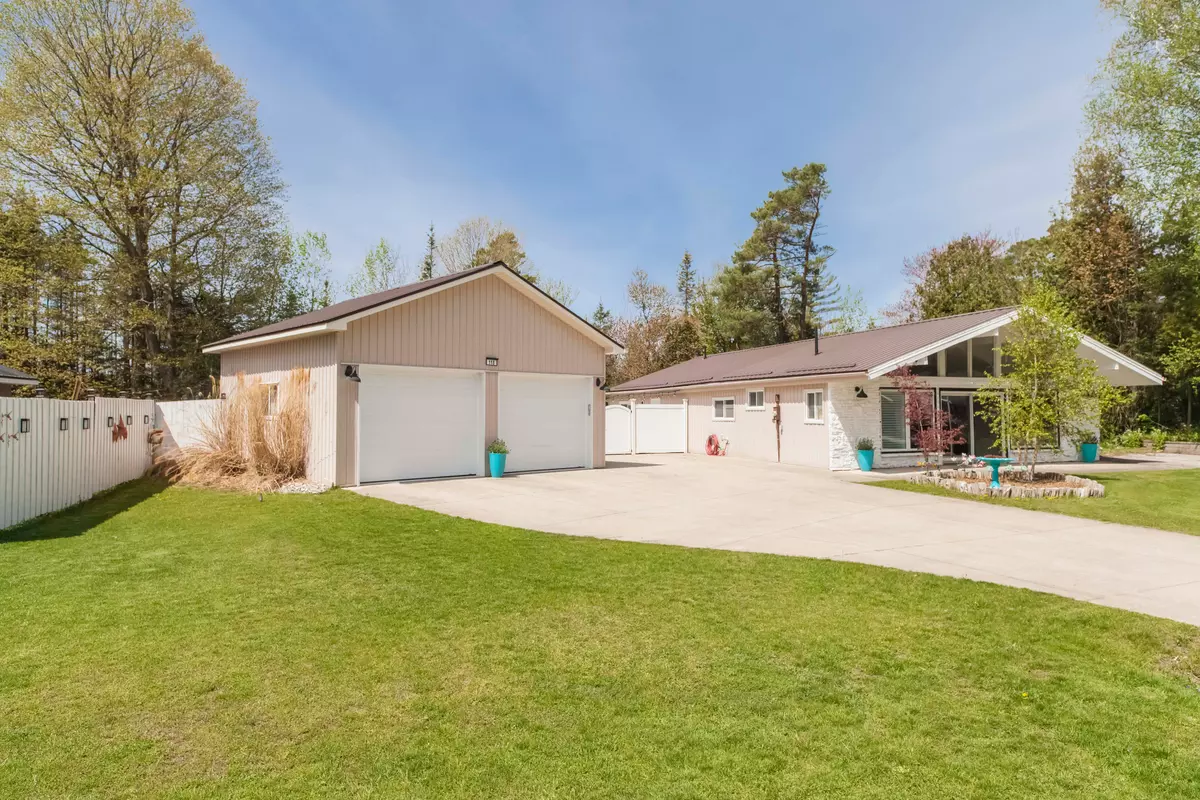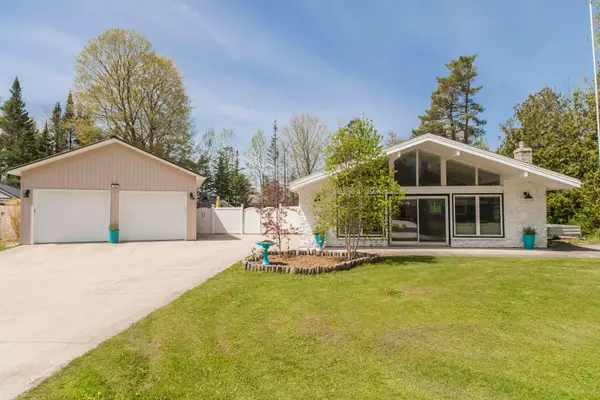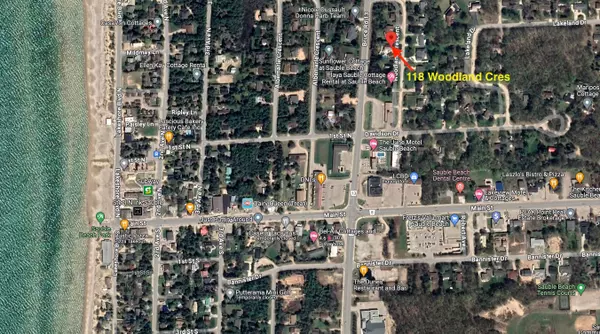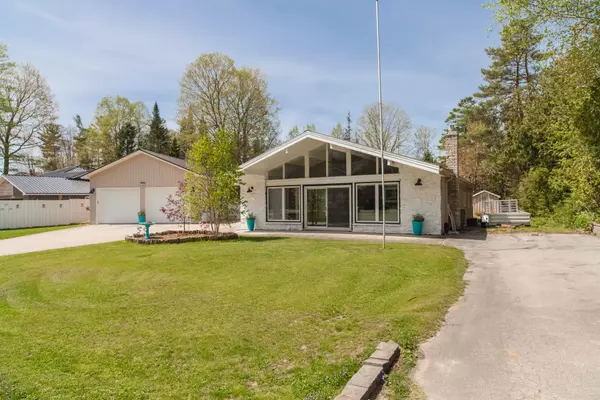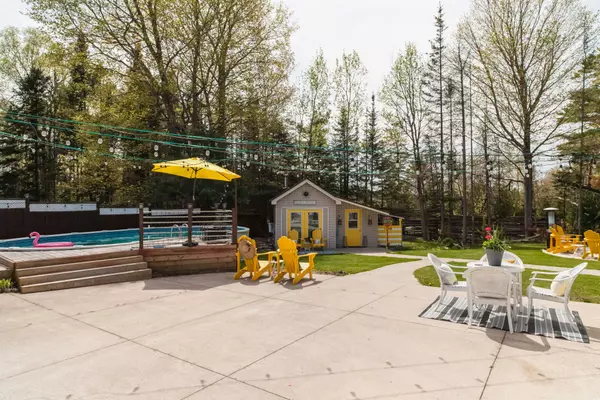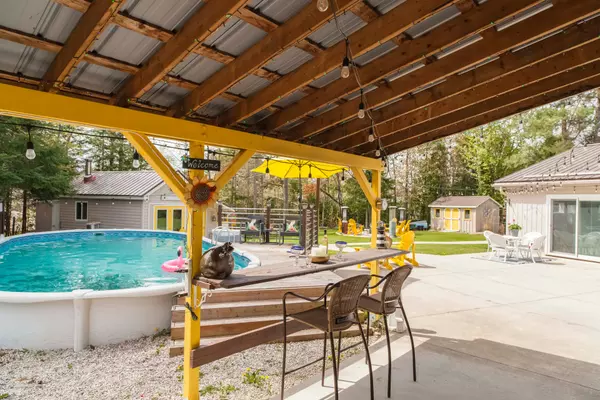$745,000
$759,900
2.0%For more information regarding the value of a property, please contact us for a free consultation.
3 Beds
2 Baths
SOLD DATE : 06/28/2024
Key Details
Sold Price $745,000
Property Type Single Family Home
Sub Type Detached
Listing Status Sold
Purchase Type For Sale
Approx. Sqft 1500-2000
MLS Listing ID X8323540
Sold Date 06/28/24
Style Bungalow
Bedrooms 3
Annual Tax Amount $3,322
Tax Year 2023
Property Description
Ultimate Central Sauble Beach Resort Home or Vacation Getaway!! This Fabulous property has Beach Resort Living written all over it! Located within a short walking distance to the beach and the action of Main St., this property offers the perfect blend of relaxation and entertaining. The home is as equally well appointed as the rest of the property and features 3 bedrooms, 2 baths plus an office, living room with vaulted ceiling + gas fireplace and separate family room. The large primary bedroom has a huge ensuite with a soaking tub, shower and a walk out to the ultimate back yard. This entertainment area has an incredible insulated guest bunkie complete with a kitchenette, woodstove plus full bath! Enjoy the salt water pool, the outdoor bar / games area, the firepit and the outdoor dining area. All this plus a 24ft x 24ft detached garage drywalled and heated with drive in/drive out privileges. Escape to your personal paradise where every moment feels like a holiday!
Location
Province ON
County Bruce
Area Bruce
Zoning R3
Rooms
Family Room Yes
Basement Crawl Space
Kitchen 1
Interior
Interior Features Water Heater Owned
Cooling Central Air
Fireplaces Number 1
Fireplaces Type Living Room, Natural Gas
Exterior
Exterior Feature Landscaped, Patio, Privacy, Year Round Living, Recreational Area
Parking Features Private Double, Private
Garage Spaces 8.0
Pool Above Ground
Roof Type Metal
Lot Frontage 110.0
Lot Depth 149.0
Total Parking Spaces 8
Building
Foundation Block, Slab
Read Less Info
Want to know what your home might be worth? Contact us for a FREE valuation!

Our team is ready to help you sell your home for the highest possible price ASAP
"My job is to find and attract mastery-based agents to the office, protect the culture, and make sure everyone is happy! "

