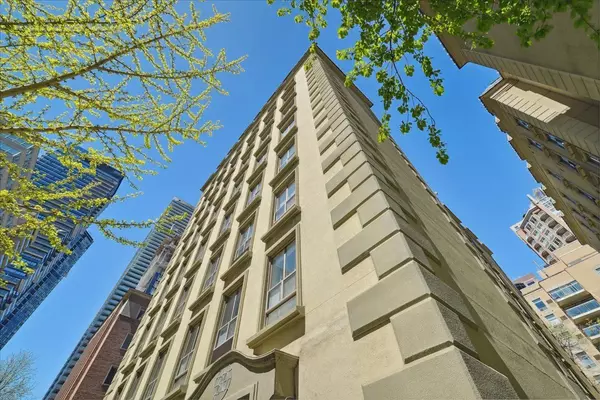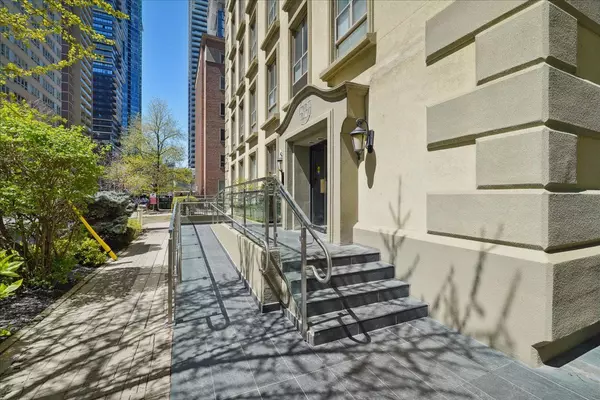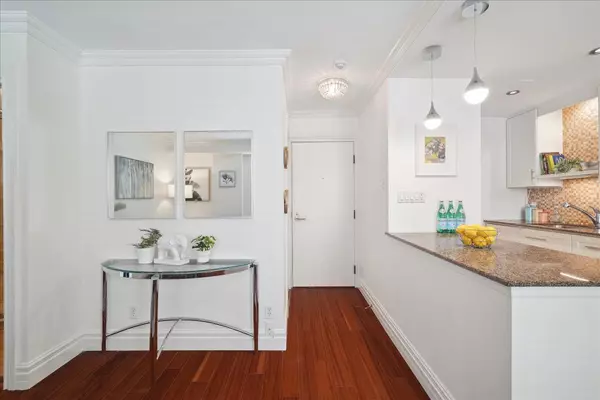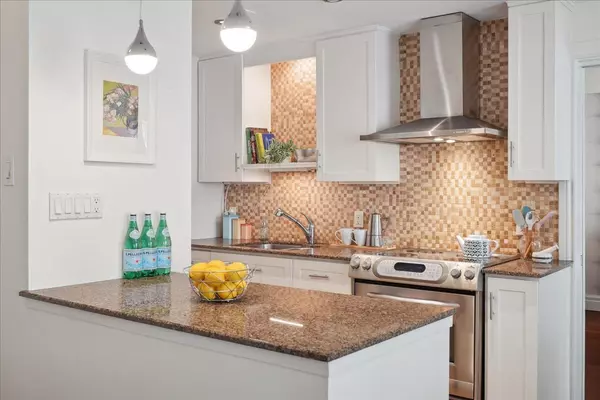$705,000
$729,000
3.3%For more information regarding the value of a property, please contact us for a free consultation.
2 Beds
2 Baths
SOLD DATE : 08/02/2024
Key Details
Sold Price $705,000
Property Type Condo
Sub Type Condo Apartment
Listing Status Sold
Purchase Type For Sale
Approx. Sqft 700-799
MLS Listing ID C8311976
Sold Date 08/02/24
Style Apartment
Bedrooms 2
HOA Fees $930
Annual Tax Amount $2,418
Tax Year 2024
Property Description
Classic, boutique 2 bedroom, 2 bath well-designed condo at the Waldorf Astoria. Perfect split bedroom layout with open concept living, dining & kitchen with granite countertops and full-sized stainless steel appliances. Convenient maintenance fees include heat, hydro, a/c & water! Amazing amounts of storage with walk-in pantry & oversized front hall closet. Primary bedroom complete with large walk-in closet, an extra linen closet and a 4 pc ensuite bathroom. The second bedroom is as big as the first with a 3 piece bathroom at the door. Overlooking the private, quiet courtyard, foliage fills your view. Rooftop garden with BBQs for your summer meals. Steps to Yorkville, Yonge/Bloor, the Village, U of T, the subway, and all of the city's best shopping & restaurants. A walker's paradise with a walk score of 99!
Location
Province ON
County Toronto
Rooms
Family Room No
Basement None
Kitchen 1
Interior
Interior Features Air Exchanger
Cooling Central Air
Laundry Ensuite
Exterior
Garage Underground
Amenities Available Bike Storage, Exercise Room
Parking Type Underground
Building
Locker Exclusive
Others
Pets Description Restricted
Read Less Info
Want to know what your home might be worth? Contact us for a FREE valuation!

Our team is ready to help you sell your home for the highest possible price ASAP

"My job is to find and attract mastery-based agents to the office, protect the culture, and make sure everyone is happy! "






