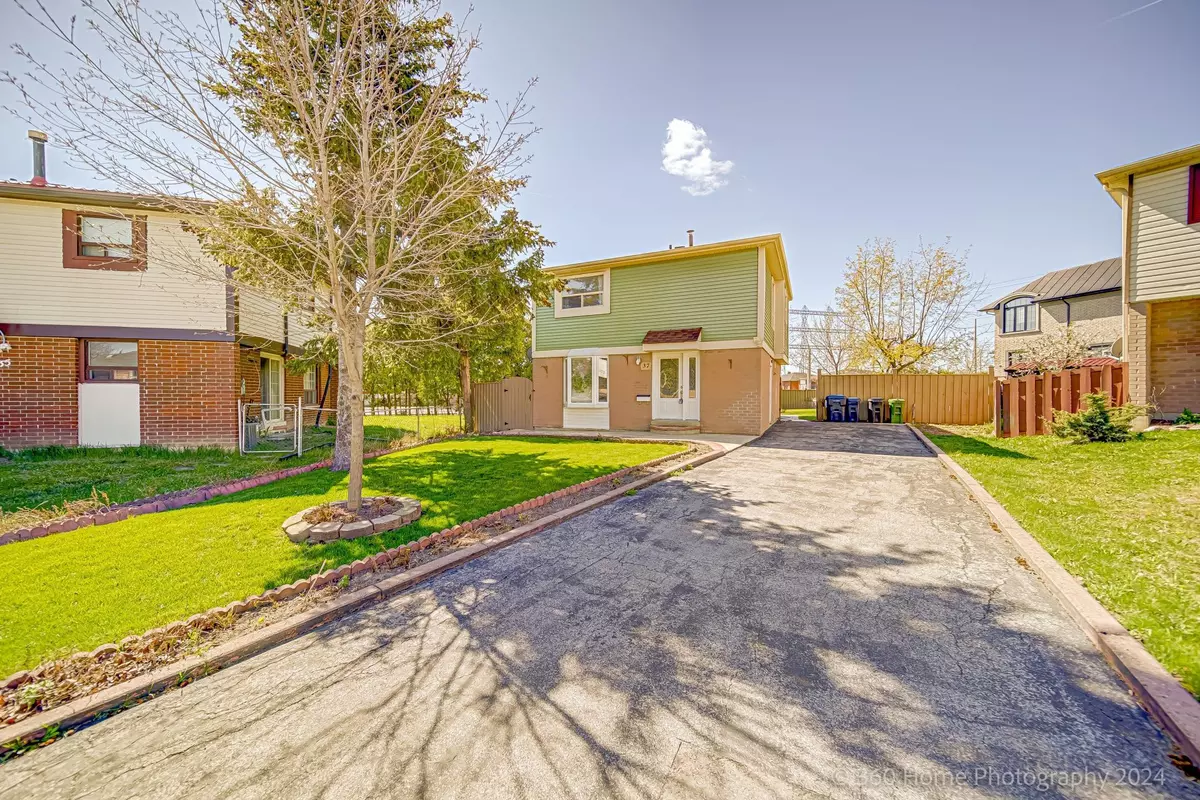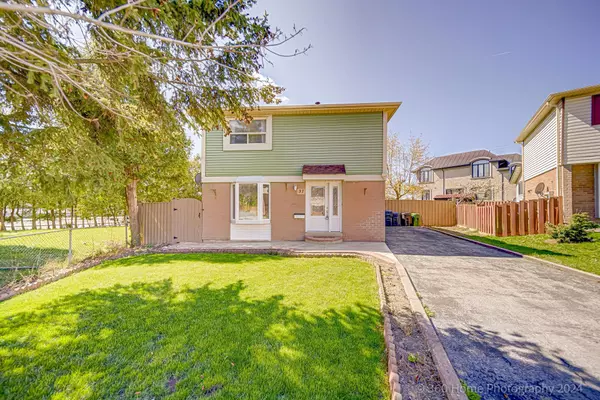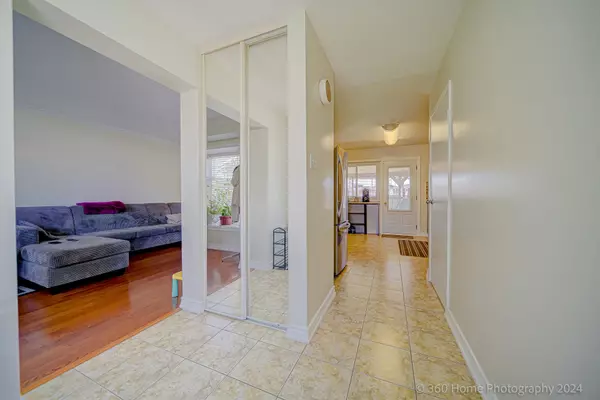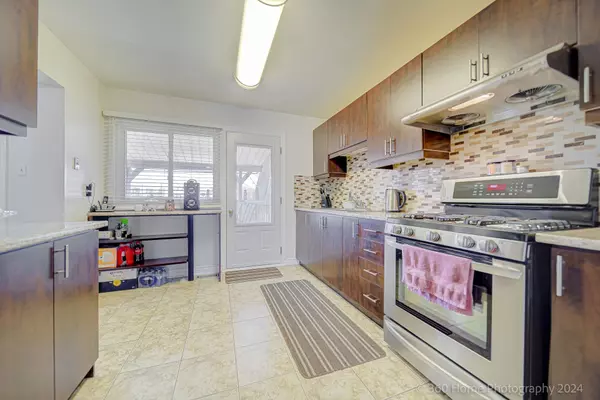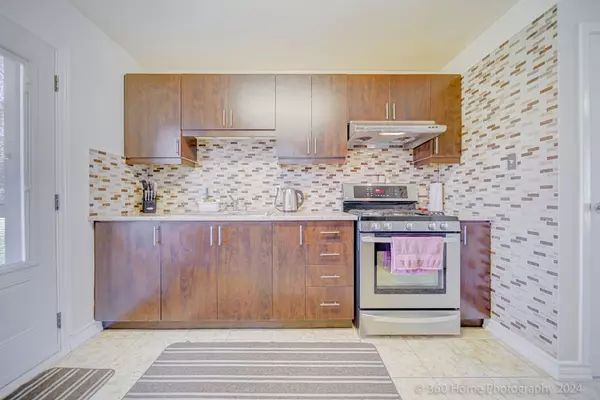$885,000
$885,000
For more information regarding the value of a property, please contact us for a free consultation.
3 Beds
2 Baths
SOLD DATE : 07/19/2024
Key Details
Sold Price $885,000
Property Type Single Family Home
Sub Type Detached
Listing Status Sold
Purchase Type For Sale
Subdivision West Humber-Clairville
MLS Listing ID W8268610
Sold Date 07/19/24
Style 2-Storey
Bedrooms 3
Annual Tax Amount $2,791
Tax Year 2023
Property Sub-Type Detached
Property Description
Must be seen! This Detached 2 Storey 3 BR with finished basement Is Nestled on a huge irregular lot with very wide backyard In A Demand & Desirable Community- West Humber-Clairville. Perfect home for first time buyers / Investor . Ready to move in with potential income from basement. This home renovated approximately 10 years ago from top to bottom with top quality shingles, windows, hardwood flooring , Spacious and updated kitchen , A Large Deck Perfect for Entertainment and a long driveway to fit 4 / 5 cars The interior of this home features a Bay window infront with a Good size living and dining room combine making it ideal for large family gatherings. A family size updated kitchen overlook the dining room with direct access to a huge deck for relaxation or entertaining. Close proximity to great schools, Humber College, Etobicoke General Hospital & William Osler Health. Steps to TTC and LRT . Easy access to , airport, Grocery stores, Costco, Shopping and highways 401/427/ 407/409
Location
Province ON
County Toronto
Community West Humber-Clairville
Area Toronto
Rooms
Family Room No
Basement Finished, Separate Entrance
Kitchen 2
Interior
Interior Features None
Cooling Central Air
Exterior
Parking Features Private
Pool None
Roof Type Shingles
Lot Frontage 27.27
Lot Depth 110.0
Total Parking Spaces 4
Building
Foundation Unknown
Read Less Info
Want to know what your home might be worth? Contact us for a FREE valuation!

Our team is ready to help you sell your home for the highest possible price ASAP
"My job is to find and attract mastery-based agents to the office, protect the culture, and make sure everyone is happy! "

