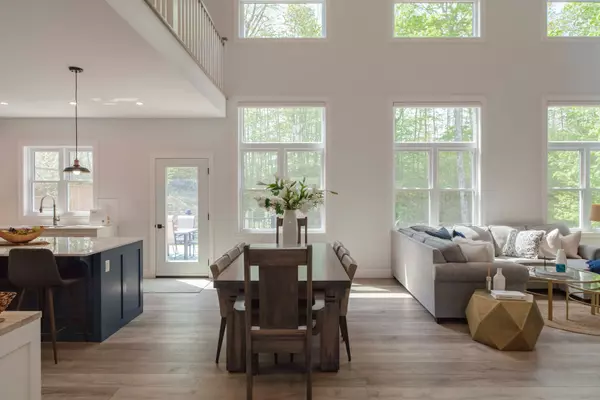$960,000
$999,900
4.0%For more information regarding the value of a property, please contact us for a free consultation.
3 Beds
4 Baths
SOLD DATE : 06/28/2024
Key Details
Sold Price $960,000
Property Type Single Family Home
Sub Type Detached
Listing Status Sold
Purchase Type For Sale
MLS Listing ID X8347242
Sold Date 06/28/24
Style 2-Storey
Bedrooms 3
Annual Tax Amount $5,208
Tax Year 2023
Property Description
EXQUISITE CUSTOM DESIGN HOME! Built in 2022 by and for a Custom Home Builder, this Modern Cape Cod, Beach Vibe Home has Incredible Detail and Craftsmanship throughout. From the Quality Pro Chef's Kitchen with custom cabinets, quartz counters and pro series appliances to the layout perfectly suited for Entertaining, this centrally located Sauble Beach home is Stunning! With 3 Bedrooms, 4 incredible Baths, the main floor primary has W/I with custom cabinets plus 3 Living spaces, a Gym, a Rec room and Office spaces, luxury vinyl flooring and in floor radiant heat in the basement, there is something for everyone! With Expansive 20ft vaulted ceilings, Huge windows w/ automated window coverings plus a fireplace...and that is just the inside! The 16x34 ft garage is insulated with Truss Core cladding and back yard access. The Large Private lot is complete with a Beautiful Deck, Hot Tub, Firepit and in ground irrigation system. There has been no detail missed to just move in and enjoy! All this centrally located to access everything Sauble Beach has to Offer without even moving your vehicle!
Location
Province ON
County Bruce
Community South Bruce Peninsula
Area Bruce
Zoning R3
Region South Bruce Peninsula
City Region South Bruce Peninsula
Rooms
Family Room Yes
Basement Finished
Kitchen 1
Interior
Interior Features Water Heater Owned, Auto Garage Door Remote, Water Treatment, On Demand Water Heater, Air Exchanger, Carpet Free, Primary Bedroom - Main Floor
Cooling Central Air
Fireplaces Number 1
Fireplaces Type Living Room, Electric
Exterior
Exterior Feature Deck, Hot Tub, Landscaped, Lighting, Privacy, Recreational Area, Year Round Living
Parking Features Private Double
Garage Spaces 5.0
Pool None
Roof Type Asphalt Shingle
Lot Frontage 83.0
Lot Depth 186.0
Total Parking Spaces 5
Building
Foundation Poured Concrete
Read Less Info
Want to know what your home might be worth? Contact us for a FREE valuation!

Our team is ready to help you sell your home for the highest possible price ASAP
"My job is to find and attract mastery-based agents to the office, protect the culture, and make sure everyone is happy! "






