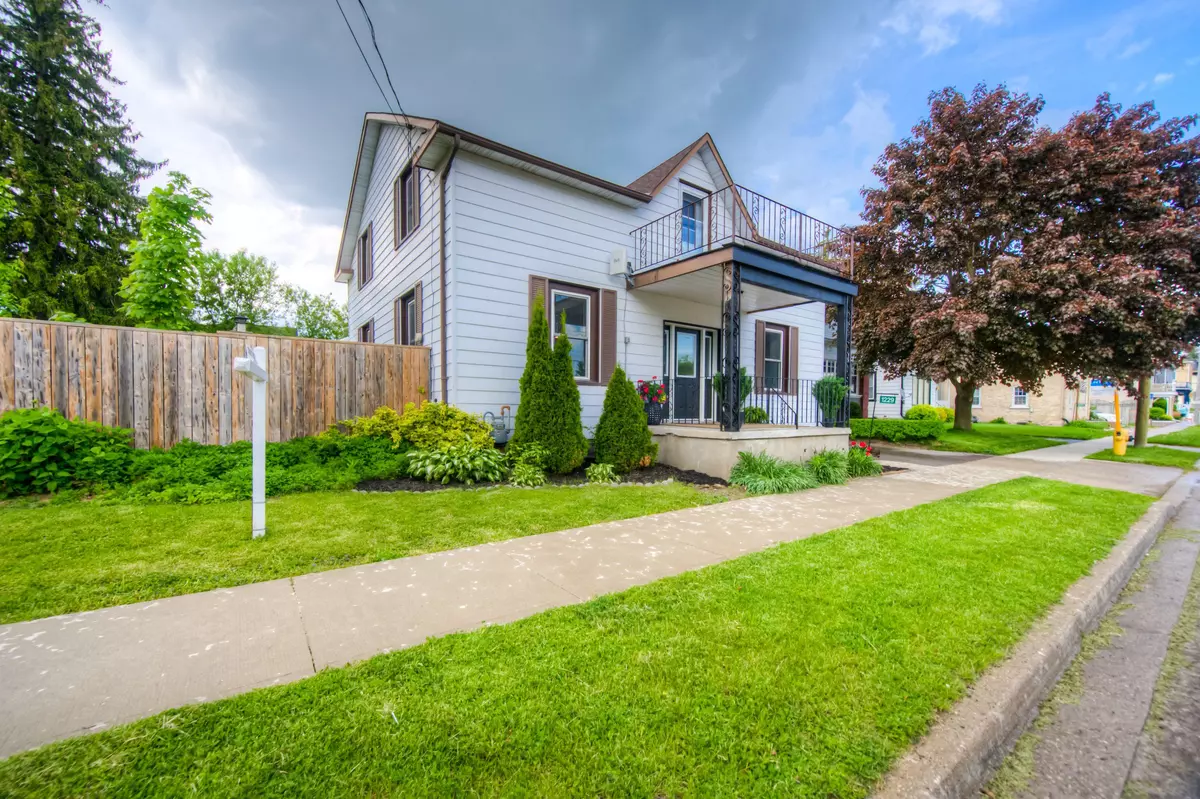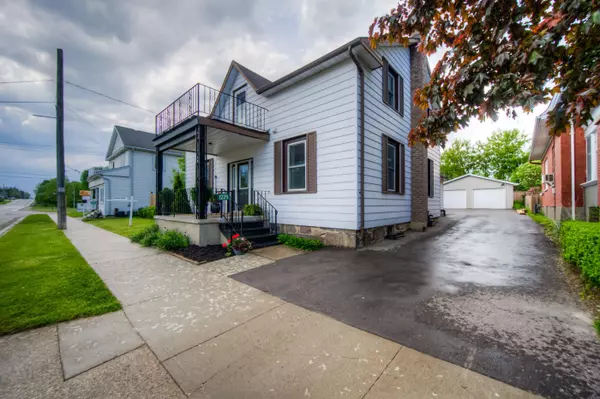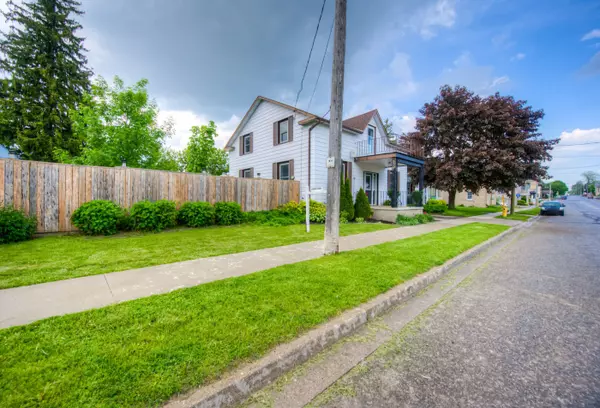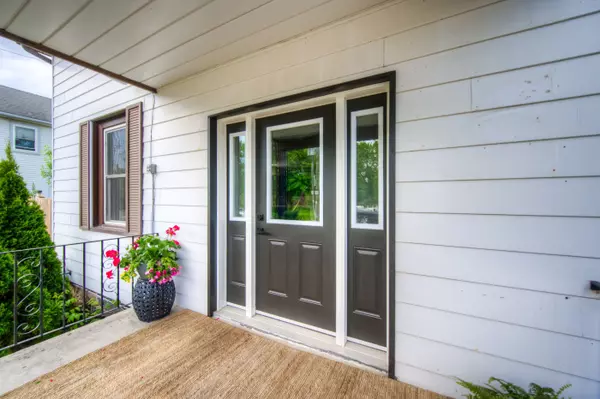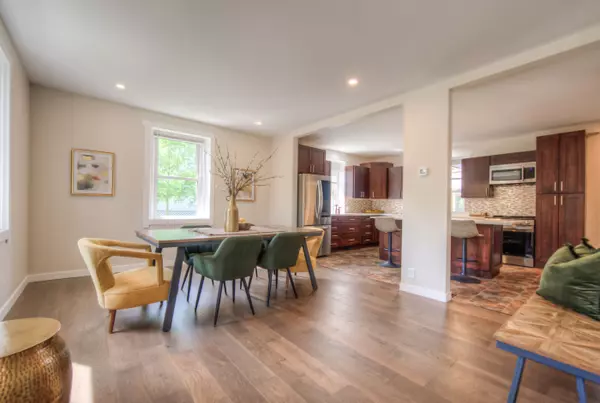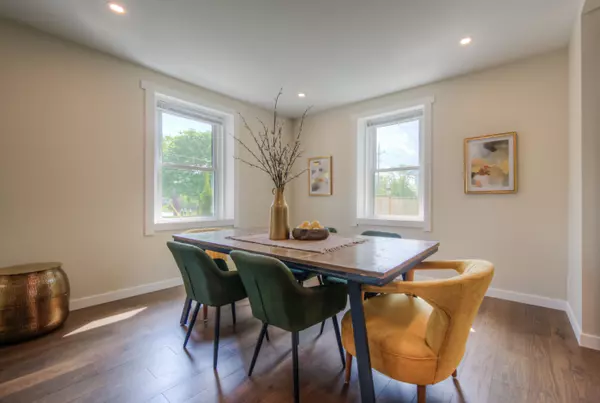$730,000
$674,900
8.2%For more information regarding the value of a property, please contact us for a free consultation.
10 Beds
2 Baths
SOLD DATE : 07/17/2024
Key Details
Sold Price $730,000
Property Type Single Family Home
Sub Type Detached
Listing Status Sold
Purchase Type For Sale
Approx. Sqft 2000-2500
MLS Listing ID X8355240
Sold Date 07/17/24
Style 2-Storey
Bedrooms 10
Annual Tax Amount $3,593
Tax Year 2023
Property Description
Welcome to this exciting home nestled in the charming town of Wellesley, just a short 15-minute drive from Waterloo. Set on a generous double lot and situated across from the picturesque Wellesley Pond. This property offers an exceptional opportunity to seamlessly blend work, living, and leisure. With over 2300 square feet of living space, this residence boasts five spacious bedrooms and two full bathrooms, providing ample room for your family to flourish. The kitchen is perfect for hosting, featuring an oversized quartz island (38" x 88") and stainless steel appliances Refrigerator and Dishwasher (2024). Imagine gatherings in the expansive 19' x 24' family room, highlighted by a cozy natural gas fireplace. Additionally covered deck adds versatility and extra living space for family and friends. Step outside to take in the serene surroundings of the 86' x 137' lot. The property also features a detached 616 sq ft garage with hydro, a concrete pad, and carport. Zoned Urban Commercial, this property allows for a variety of commercial uses, making it a unique opportunity for small business. Perfect for multi-generational living as well! Recent upgrades include a newly paved driveway in 2023 ($15k) and kitchen and main floor renovations in 2024. Residents of Wellesley enjoy a peaceful small-town atmosphere. This home isn't just a place to live; it's an opportunity to embrace a harmonious blend of work, home, and small-town living all in one spot. Book your showing today and experience the charm and versatility this property has to offer!
Location
Province ON
County Waterloo
Zoning Z4 - Urban Commercial
Rooms
Family Room Yes
Basement Full, Unfinished
Kitchen 1
Separate Den/Office 5
Interior
Interior Features Auto Garage Door Remote, In-Law Capability, Primary Bedroom - Main Floor, Water Heater Owned, Water Softener
Cooling Central Air
Fireplaces Number 1
Fireplaces Type Natural Gas, Living Room
Exterior
Garage Private
Garage Spaces 9.0
Pool None
Roof Type Asphalt Shingle
Parking Type Detached
Total Parking Spaces 9
Building
Foundation Stone
Read Less Info
Want to know what your home might be worth? Contact us for a FREE valuation!

Our team is ready to help you sell your home for the highest possible price ASAP

"My job is to find and attract mastery-based agents to the office, protect the culture, and make sure everyone is happy! "

