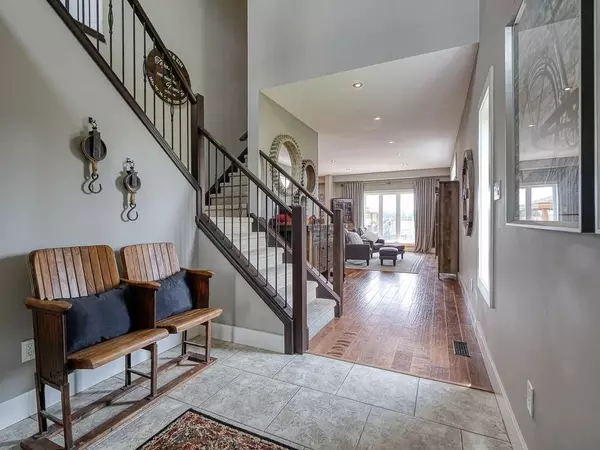$880,000
$919,900
4.3%For more information regarding the value of a property, please contact us for a free consultation.
5 Beds
4 Baths
SOLD DATE : 08/28/2024
Key Details
Sold Price $880,000
Property Type Single Family Home
Sub Type Detached
Listing Status Sold
Purchase Type For Sale
MLS Listing ID X8353726
Sold Date 08/28/24
Style 2-Storey
Bedrooms 5
Annual Tax Amount $4,561
Tax Year 2024
Property Description
Lets Take it Outside! City living not your style? Then dive into this 2-storey, 5-bedroom, 3.5 bath Thorndale home with 2785 S.F. finished, where countryside views, village vibes & modern living unite! This former model makes a splash in upscale, family-friendly Wye Creek. Here's the laid-back lifestyle & casual sophistication you're longing for only 10 min. from London. Step inside to a grand 2-storey foyer with double staircase. Note all the natural light, over-sized windows, 9 ceilings, pot lights & transom topped doors. The heart of this home is an open-concept kitchen/dining with granite-topped island, gas range & pantry. Engineered hardwood flows seamlessly into the cozy living room with wood/stone accented gas fireplace. Large main floor laundry rm! Now, well take it outside! The real showstopper is this backyard: a private retreat with 18x36 heated, in-ground saltwater pool, hot tub, extensive stamped concrete & decking. There's even a custom outdoor bar and gazebo for shady poolside R&R. The air-conditioned pool house/bunkie is a cool hideaway! Whether hosting BBQs, taking a dip in the pool, or unwinding under starlit skies, this space is designed for maximum fun and relaxation! Inside: lets head up to a trendy loft-style family room with vaulted ceiling the perfect hangout! You'll find 3 bedrooms & a 4 pce bath in the south wing. The private primary suite has a walk-in & 3-pce ensuite. The lower boasts a 4-pce bath and 2 connecting bedrooms. Use this flexible space as needed: a guest suite or a bedroom/den combo? Consider converting this level to a full suite with space for a kitchenette & existing laundry hook ups. Hobbyists: this is your dream garage! Finished, insulated, gas furnace, 2 - 220V outlets & rustic wood wall. Mere steps to West Nissouri School. Nearby trails, golf & conservation areas cater to families & outdoor enthusiasts. Here's your chance to have it all: an outstanding design, a stunning backyard & a laid-back lifestyle near the city!
Location
Province ON
County Middlesex
Community Thorndale
Area Middlesex
Zoning R1-10
Region Thorndale
City Region Thorndale
Rooms
Family Room No
Basement Full, Finished
Kitchen 1
Separate Den/Office 2
Interior
Interior Features Auto Garage Door Remote, ERV/HRV, Floor Drain, On Demand Water Heater, Sump Pump, Water Heater Owned, Water Meter
Cooling Central Air
Fireplaces Number 1
Fireplaces Type Natural Gas, Living Room, Fireplace Insert
Exterior
Exterior Feature Deck, Hot Tub, Landscaped, Patio, Lighting, Porch, Privacy
Parking Features Private Double, Inside Entry
Garage Spaces 6.0
Pool Inground
Roof Type Shingles
Lot Frontage 51.67
Lot Depth 149.65
Total Parking Spaces 6
Building
Foundation Poured Concrete
Read Less Info
Want to know what your home might be worth? Contact us for a FREE valuation!

Our team is ready to help you sell your home for the highest possible price ASAP
"My job is to find and attract mastery-based agents to the office, protect the culture, and make sure everyone is happy! "






