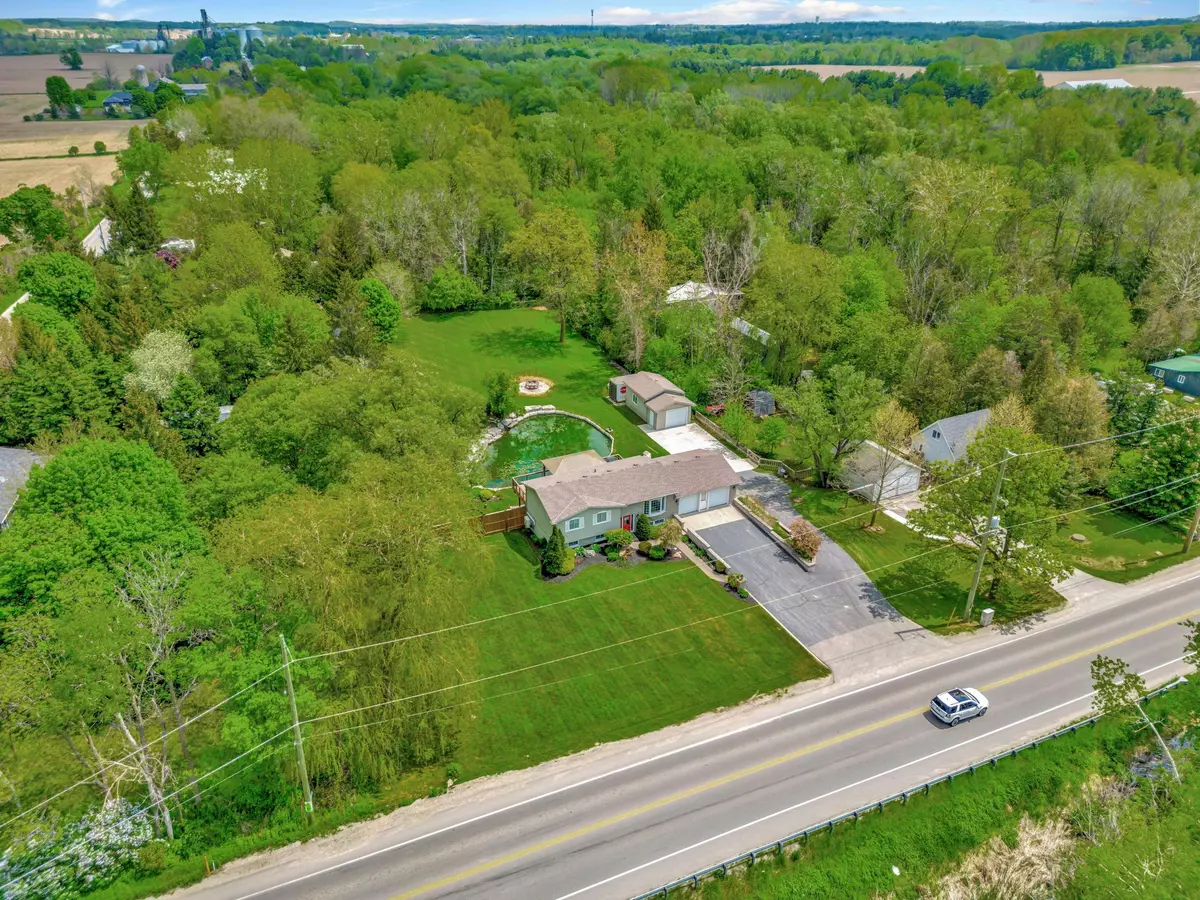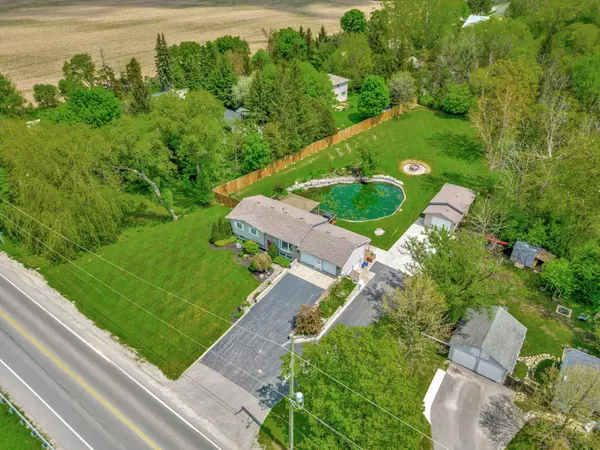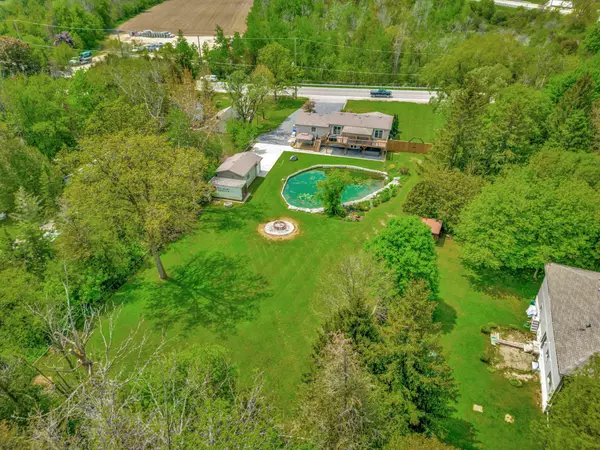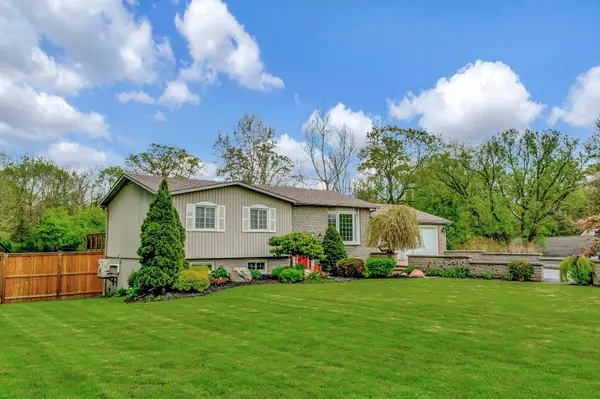$1,000,000
$989,000
1.1%For more information regarding the value of a property, please contact us for a free consultation.
4 Beds
2 Baths
SOLD DATE : 07/30/2024
Key Details
Sold Price $1,000,000
Property Type Single Family Home
Sub Type Detached
Listing Status Sold
Purchase Type For Sale
MLS Listing ID X8357042
Sold Date 07/30/24
Style Bungalow
Bedrooms 4
Annual Tax Amount $4,884
Tax Year 2023
Property Description
Welcome to your dream home! Nestled on a picturesque 1-acre lot, this stunning 4-bedroom, 2-bathroom property offers an abundance of natural light throughout, creating a warm and inviting atmosphere. The open concept floor plan and a fully finished walkout basement featuring a cozy gas fireplace, gives the perfect space for family gatherings or a quiet night in. Step outside to your private backyard paradise. Enjoy a nice warm soak in the swim spa, relax by the tranquil pond, or entertain guests under one of the two gazebos. The two-storey deck offers stunning views and ample space for outdoor dining and relaxation. A large detached shop + two double attached garage - provides plenty of space for hobbies, storage, or a home business. Situated in a serene rural setting, this home offers peace and tranquility while being conveniently close to Highway 401 for easy commuting. Numerous recent upgrades including sliding doors (2023), whole home generator (2023), swim spa (2022), gas heat in shop & garage (2021), & fence (2022) ensure this home is move-in ready. Don't miss the opportunity to own this exceptional property that perfectly blends rural charm with modern conveniences.
Location
Province ON
County Waterloo
Zoning 4 - Rural Residential
Rooms
Family Room Yes
Basement Finished, Full
Kitchen 1
Interior
Interior Features Built-In Oven, Auto Garage Door Remote, Generator - Full, Primary Bedroom - Main Floor, Water Heater, Water Softener
Cooling Central Air
Fireplaces Type Natural Gas
Exterior
Garage Private
Garage Spaces 16.0
Pool None
Roof Type Asphalt Shingle
Parking Type Detached
Total Parking Spaces 16
Building
Foundation Concrete
Read Less Info
Want to know what your home might be worth? Contact us for a FREE valuation!

Our team is ready to help you sell your home for the highest possible price ASAP

"My job is to find and attract mastery-based agents to the office, protect the culture, and make sure everyone is happy! "






