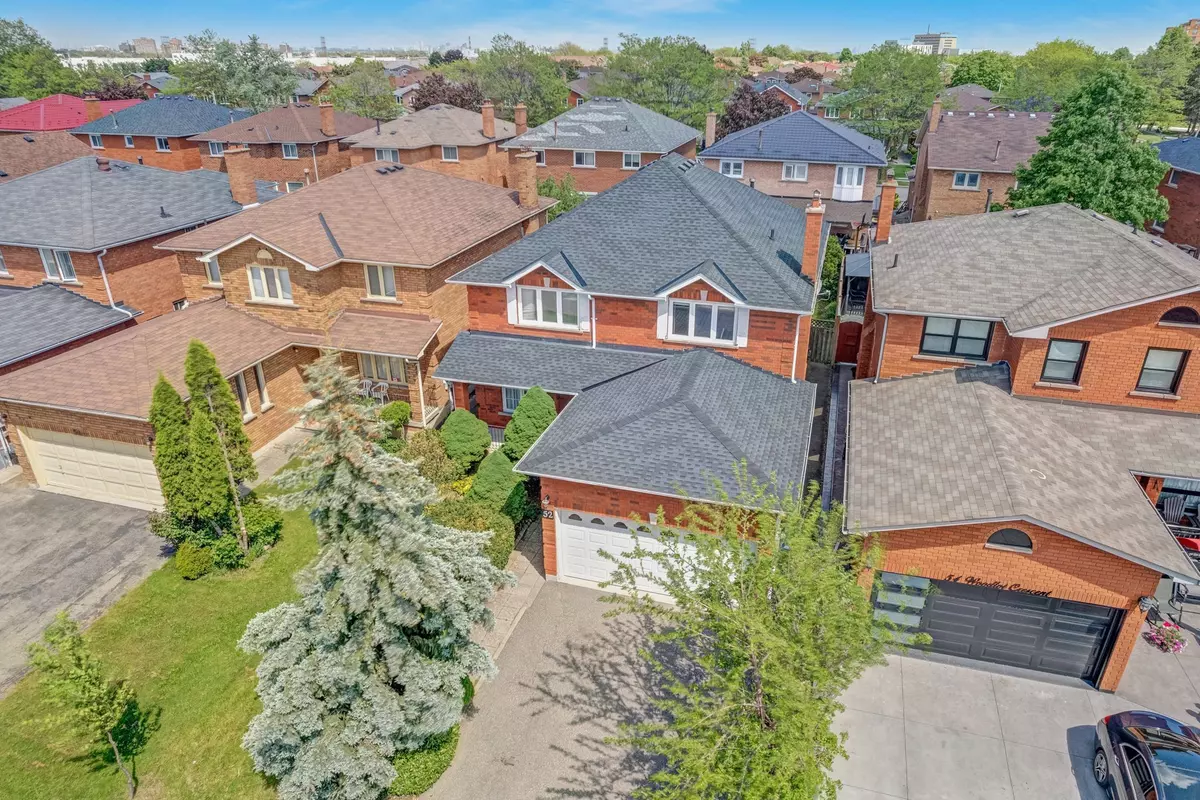$1,359,000
$1,199,900
13.3%For more information regarding the value of a property, please contact us for a free consultation.
5 Beds
4 Baths
SOLD DATE : 09/06/2024
Key Details
Sold Price $1,359,000
Property Type Single Family Home
Sub Type Detached
Listing Status Sold
Purchase Type For Sale
Approx. Sqft 2500-3000
Municipality Toronto W10
Subdivision West Humber-Clairville
MLS Listing ID W8362474
Sold Date 09/06/24
Style 2-Storey
Bedrooms 5
Annual Tax Amount $5,214
Tax Year 2024
Property Sub-Type Detached
Property Description
Come home to Humberwood! Located on a quiet crescent, 52 Woodlot is a triple threat: SPACE + SEPARATE ENTRANCE + STELLAR MECHANICS! Offering 4 bedrooms, 4 washrooms and 2,572 square feet + 1,370 sq ft finished basement apartment. Bring the entire family or earn extra income from lower level with brilliant separate entrance through the garage (side door access), 3-piece washroom, large second kitchen and instant separate laundry room - the perfect layout to easily have two bedrooms. Well maintained by original family for 35 years, with all major expenses already updated: Roof (2023), Central air conditioner (2023), High efficiency furnace (2019), Replaced windows on main and second floors (2018) - great Carson Dunlop home inspection report available. Enjoy main floor family room, powder room, laundry room and huge eat-in kitchen. Hardwood and ceramic flooring throughout all levels. Double-car garage plus great storage. Outstanding location!!! Only steps to brand new Finch West LRT (travel all the way to Yonge Street), Humber College North Campus and University of Guelph-Humber (great for rent potential) and Etobicoke General Hospital.
Location
Province ON
County Toronto
Community West Humber-Clairville
Area Toronto
Rooms
Family Room Yes
Basement Finished with Walk-Out, Separate Entrance
Kitchen 2
Separate Den/Office 1
Interior
Interior Features Other
Cooling Central Air
Fireplaces Number 2
Fireplaces Type Family Room, Wood Stove
Exterior
Parking Features Private
Garage Spaces 2.0
Pool None
Roof Type Asphalt Shingle
Lot Frontage 40.03
Lot Depth 109.91
Total Parking Spaces 4
Building
Foundation Poured Concrete
Others
ParcelsYN No
Read Less Info
Want to know what your home might be worth? Contact us for a FREE valuation!

Our team is ready to help you sell your home for the highest possible price ASAP

"My job is to find and attract mastery-based agents to the office, protect the culture, and make sure everyone is happy! "






