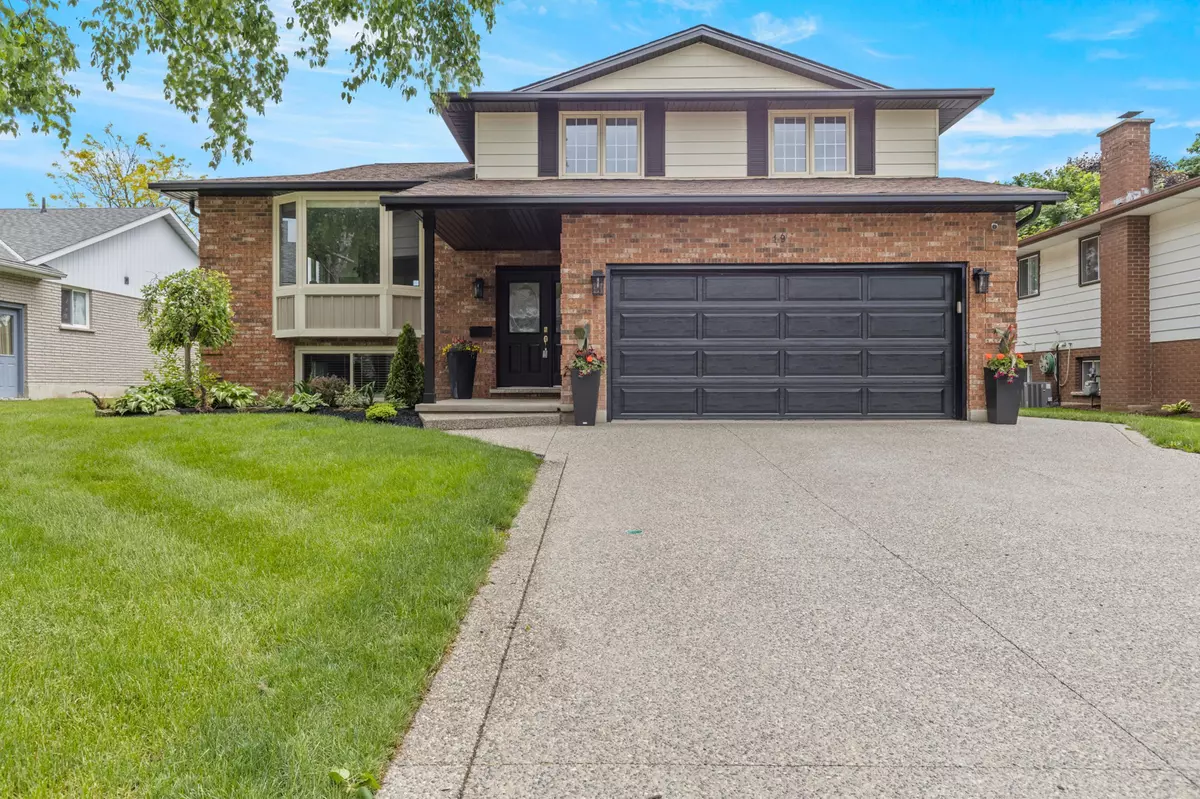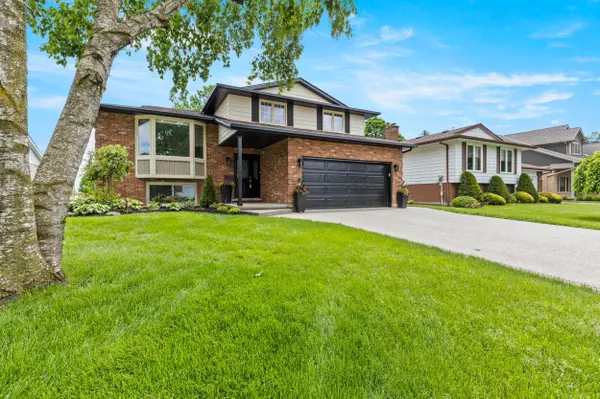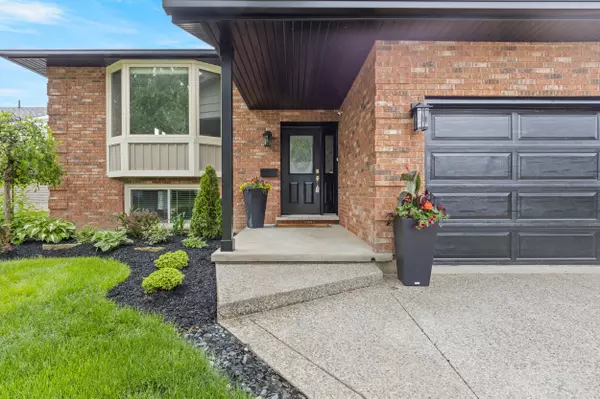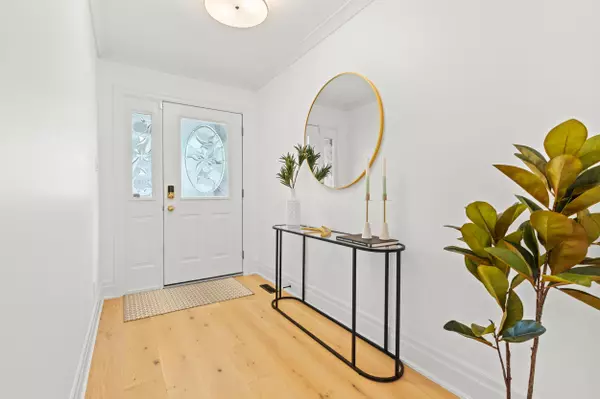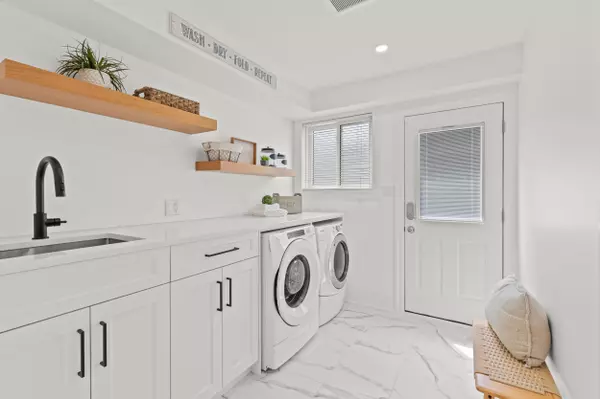$1,250,000
$1,199,999
4.2%For more information regarding the value of a property, please contact us for a free consultation.
4 Beds
4 Baths
SOLD DATE : 08/28/2024
Key Details
Sold Price $1,250,000
Property Type Single Family Home
Sub Type Detached
Listing Status Sold
Purchase Type For Sale
Approx. Sqft 2500-3000
MLS Listing ID X8379778
Sold Date 08/28/24
Style Sidesplit 5
Bedrooms 4
Annual Tax Amount $4,608
Tax Year 2023
Property Description
This incredible family home in a desirable neighbourhood is one you won't want to miss! This fully finished residence spans five levels and includes many new beautiful upgrades. The main floor includes a new laundry/mud room with a 2-piece bath. A spacious family room, boasts a gas fireplace with a custom mantle from timeless materials, brand new built-in shelving, wrought iron railing, and a garden door leading to the deck. Hardwood stairs lead to the beautifully renovated kitchen and dining space, featuring a large island and new cabinetry from Elmira Kitchen and Bath. Upstairs, you'll find three very spacious bedrooms, two with brand new custom built in closets and two brand new luxurious bathrooms. The primary bedroom offers a walk-in closet and a stunning 4-piece ensuite. The lower level includes a large rec room and a 4th bedroom, all with bright windows, and another level down provides a versatile area that could be a games room, another bedroom, gym, or a hobby area. This level also has a 3-piece bathroom, utility room, storage room, and cold cellar. The lovely landscaped yard features a deck with a pergola and a natural gas line for a BBQ, plus a garden shed with hydro. Additional features include a gas furnace (2004), water softener (2013), roof shingles (2015), completely freshly painted, all new flooring, new pot lights, brand new light fixtures inside and out as well as a brand new exposed aggregate drive way, walk way and new facia and soffits are few more features you are not going to want to miss. This house is move in ready and truly a hidden gem on a beautiful lot in quaint Elmira. Reach out to make this beautiful family home your new haven!
Location
Province ON
County Waterloo
Zoning R3
Rooms
Family Room Yes
Basement Full, Finished
Kitchen 1
Separate Den/Office 1
Interior
Interior Features Central Vacuum, Sump Pump, Water Heater, Water Softener
Cooling Central Air
Fireplaces Type Natural Gas
Exterior
Exterior Feature Deck
Garage Private Double
Garage Spaces 6.0
Pool None
Roof Type Asphalt Shingle
Parking Type Attached
Total Parking Spaces 6
Building
Foundation Poured Concrete
Read Less Info
Want to know what your home might be worth? Contact us for a FREE valuation!

Our team is ready to help you sell your home for the highest possible price ASAP

"My job is to find and attract mastery-based agents to the office, protect the culture, and make sure everyone is happy! "

