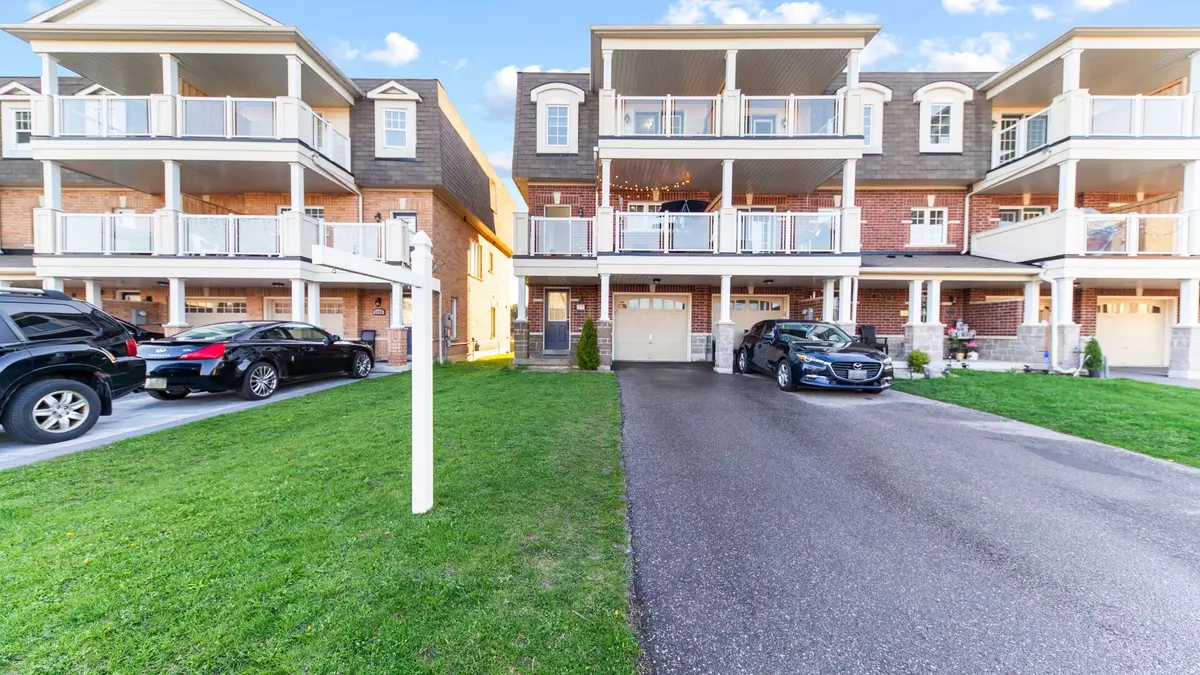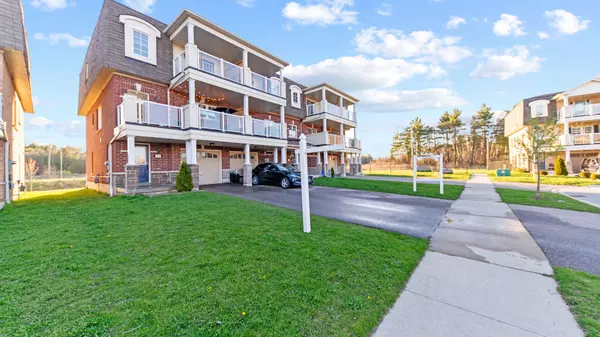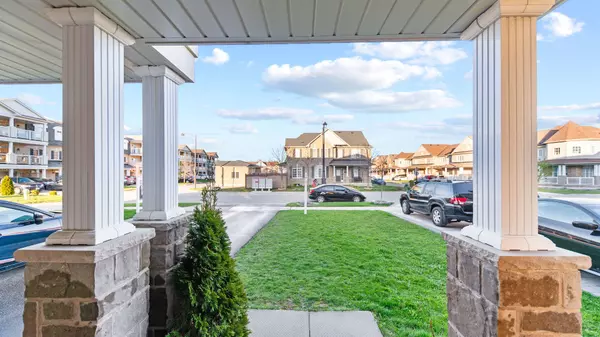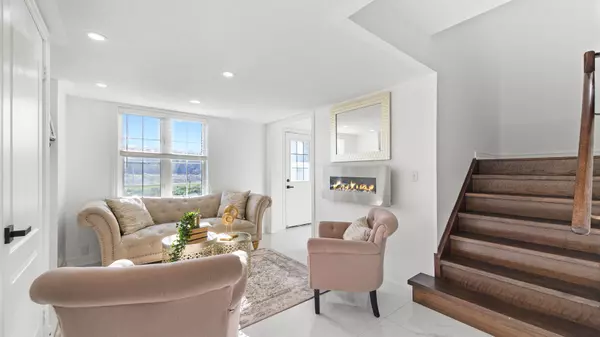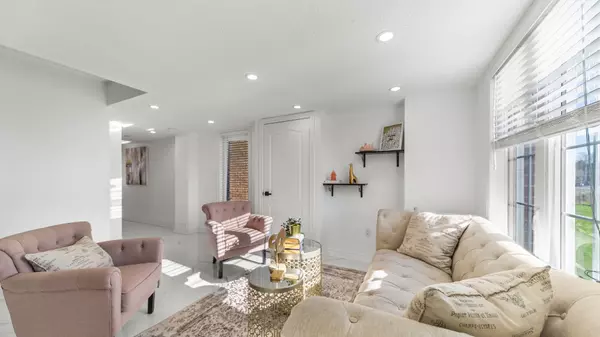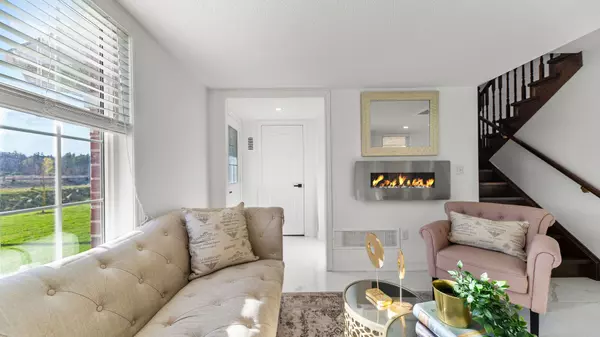$885,000
$909,000
2.6%For more information regarding the value of a property, please contact us for a free consultation.
3 Beds
4 Baths
SOLD DATE : 06/28/2024
Key Details
Sold Price $885,000
Property Type Townhouse
Sub Type Att/Row/Townhouse
Listing Status Sold
Purchase Type For Sale
Approx. Sqft 1500-2000
MLS Listing ID E8328132
Sold Date 06/28/24
Style 3-Storey
Bedrooms 3
Annual Tax Amount $5,164
Tax Year 2023
Property Description
Welcome to 1777 Carousel Dr, a breathtaking FREEHOLD end-unit townhouse!!! This 3-bedroom gem dazzles with fresh upgrades and a modern layout spanning approx 1900 sqft!! Step into luxury with a spacious living area, a chic 2 PC washroom, and a walkout to an expansive greenspace with no neighbors and fantastic views. The 2nd floor boasts a grand family room, a formal dining space, and a sleek kitchen equipped with stainless steel appliances and luxurious granite countertops. Ascend to the 3rd floor retreat, featuring a palatial master bedroom with ensuite, his/her closets, two additional bedrooms, and a full washroom, all with access to a charming terrace. This haven showcases a gourmet kitchen with a cozy breakfast nook and a balcony. Indulge in private dining and living spaces adorned with gleaming hardwood floors. Delight in contemporary tile flooring throughout the lower level, kitchen, and expansive breakfast area. Revel in extended kitchen cabinets and a stunning backsplash. Conveniently located near parks, shopping, schools, and major transit routes. Don't miss this sensational opportunity!
Location
Province ON
County Durham
Community Duffin Heights
Area Durham
Region Duffin Heights
City Region Duffin Heights
Rooms
Family Room Yes
Basement None
Kitchen 1
Interior
Interior Features Water Heater, ERV/HRV
Cooling Central Air
Exterior
Parking Features Private
Garage Spaces 3.0
Pool None
Roof Type Asphalt Shingle
Lot Frontage 23.65
Lot Depth 88.58
Total Parking Spaces 3
Building
Foundation Poured Concrete
Others
Senior Community Yes
Read Less Info
Want to know what your home might be worth? Contact us for a FREE valuation!

Our team is ready to help you sell your home for the highest possible price ASAP
"My job is to find and attract mastery-based agents to the office, protect the culture, and make sure everyone is happy! "

