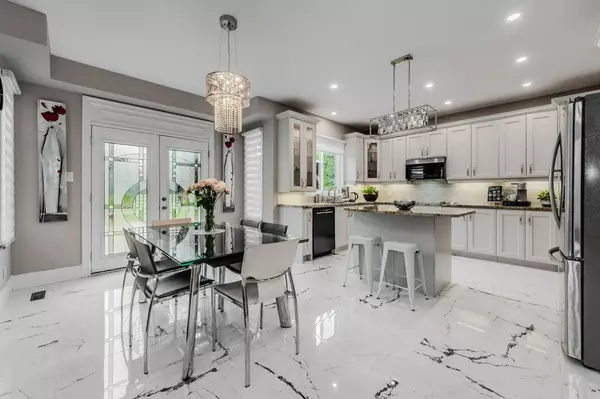$1,600,000
$1,799,900
11.1%For more information regarding the value of a property, please contact us for a free consultation.
6 Beds
5 Baths
SOLD DATE : 08/22/2024
Key Details
Sold Price $1,600,000
Property Type Single Family Home
Sub Type Detached
Listing Status Sold
Purchase Type For Sale
Approx. Sqft 3500-5000
MLS Listing ID X8375424
Sold Date 08/22/24
Style 2-Storey
Bedrooms 6
Annual Tax Amount $7,781
Tax Year 2023
Property Description
Experience a Grandiose living with this Executive home in an upscale cul-de-sac of desirable Doon South with a total of 5,000+ Sq Ft and an abundance of Luxurious Upgrades, absolutely Stunning. Nestled on a huge 70x148 Ft lot, youd be surprised how much this 6 Bedroom & 4+1 bathrooms home has to offer. As you enter the Foyer, youll be greeted with impressive tiles and a great layout design with 9 ceilings. Main floor consisting of a spectacular Gourmet Kitchen and Granite countertops, St. Appliances, Pantry, a Huge Family rm with Fireplace, Dining, 17 ceiling Living. A dedicated Laundry and a private home office completes the space. The carpet-Free 2nd floor will surprise with its 4 large Bedrooms & 2 Walk-in Closets, a Luxury 5 Pc. Ensuite & 2 additional Full upgraded bathrooms, Primary bedroom being a true spa retreat. The professionally finished Lower level with 2 bedrooms, 4-pc bath, huge Rec Room, Kitchenette, a Gym for fitness enthusiasts + a substantial storage is Massive with endless possibilities. All 3 levels deliver totally functional and well-designed layouts elevating the living experience. Parking is absolutely a breeze with its oversized TRIPLE garage and a spacious driveway, space for 9 vehicles. Dont forget about the inclusion of an EV Charger, Electrical Rough-In for Pool & Hot Tub, BBQ Gas line. You will love the expansive Pool-size backyard with articulated landscaping enhanced by a large deck perfect for entertaining. Picture sipping your morning coffee while enjoying your peaceful ambience of your very own outdoor oasis. Great location close to all major Amenities: Hwy 401, Conestoga College, Shopping, great Schools, Trails, Transit, Restaurants and more. Finally, take advantage of an existing BUILDING PERMIT allowing for an official CONVERSION to a DUPLEX for great potential Rental income - call today for more info. Come experience this exquisite home and discover your dream lifestyle today from a place that has been designed for living!
Location
Province ON
County Waterloo
Rooms
Family Room Yes
Basement Full, Finished
Kitchen 1
Separate Den/Office 2
Interior
Interior Features Auto Garage Door Remote, Built-In Oven, In-Law Capability, Sump Pump, Countertop Range
Cooling Central Air
Fireplaces Number 2
Fireplaces Type Electric, Natural Gas
Exterior
Garage Inside Entry, Private Triple
Garage Spaces 9.0
Pool None
Roof Type Asphalt Shingle
Parking Type Attached
Total Parking Spaces 9
Building
Foundation Poured Concrete
Read Less Info
Want to know what your home might be worth? Contact us for a FREE valuation!

Our team is ready to help you sell your home for the highest possible price ASAP

"My job is to find and attract mastery-based agents to the office, protect the culture, and make sure everyone is happy! "






