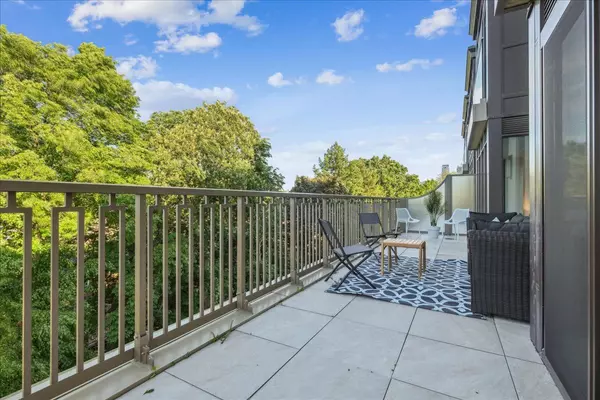$3,200,000
$3,279,000
2.4%For more information regarding the value of a property, please contact us for a free consultation.
3 Beds
3 Baths
SOLD DATE : 07/30/2024
Key Details
Sold Price $3,200,000
Property Type Condo
Sub Type Condo Apartment
Listing Status Sold
Purchase Type For Sale
Approx. Sqft 1600-1799
MLS Listing ID C8393394
Sold Date 07/30/24
Style Apartment
Bedrooms 3
HOA Fees $1,648
Tax Year 2024
Property Description
Discover the stunning new addition to Lawrence Park, steps to Yonge Street - The Winslow, a boutique 9-storey residence that redefines luxury and privacy. An incredible corner suite with breathtaking panoramic ravine and city views from the expansive 284 square foot terrace, completely enveloped by mature trees, every room offers the most private and tranquil setting. Architecture by David Winterton, Interiors by IIBYIV Design, and landscape architecture by Janet Rosenberg and Studio. Enjoy floor to ceiling wrap around windows for an endless flow of light, high ceilings and the ideal open plan with the expansive terrace is perfect for entertaining- both indoors and out. Boasting an elegant kitchen with large center island, bistro-style seating, Miele appliances, stone counters and plenty of storage. The large dining area can easily seat 8-10, as does the beautiful living room with walkout to terrace complete with gas and water hookups. The primary suite, separate and private from the main living areas, offers east treetop views from the floor to ceiling windows, custom fitted double walk-in closets and 5-piece spa-ensuite. The second bedroom provides clear north views, a custom fitted closet and ensuite. The separate and large den with a pocket door is perfect as a private home office or library. The private foyer with custom built-ins offers separation from the main living areas where additionally, a powder room and laundry room with laundry sink and built-ins are a wonderful bonus! Situated on the far east side of the building, the views and privacy offered here are unparalleled! 2 side by side parking near the elevator are included as is an upgraded oversized private locker room 13.3' x 5.8' approx.
Location
Province ON
County Toronto
Rooms
Family Room No
Basement None
Kitchen 1
Separate Den/Office 1
Interior
Interior Features Carpet Free
Cooling Central Air
Laundry Ensuite, Laundry Room, Sink
Exterior
Garage None
Garage Spaces 2.0
Amenities Available Bike Storage, BBQs Allowed, Concierge, Gym, Party Room/Meeting Room, Visitor Parking
View Panoramic, Skyline, Park/Greenbelt
Parking Type Underground
Total Parking Spaces 2
Building
Locker Owned
Others
Security Features Concierge/Security
Pets Description Restricted
Read Less Info
Want to know what your home might be worth? Contact us for a FREE valuation!

Our team is ready to help you sell your home for the highest possible price ASAP

"My job is to find and attract mastery-based agents to the office, protect the culture, and make sure everyone is happy! "






