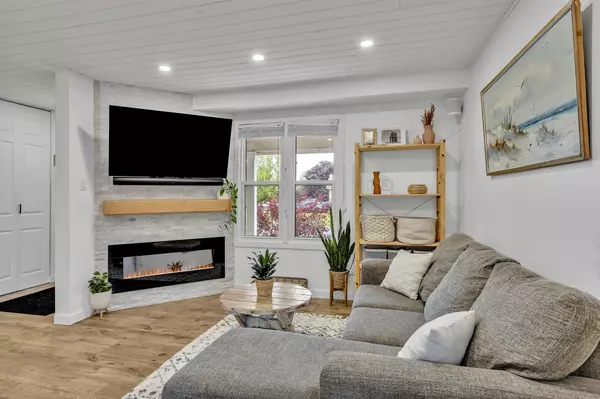$575,000
$609,900
5.7%For more information regarding the value of a property, please contact us for a free consultation.
3 Beds
2 Baths
SOLD DATE : 07/18/2024
Key Details
Sold Price $575,000
Property Type Single Family Home
Sub Type Detached
Listing Status Sold
Purchase Type For Sale
Approx. Sqft 1100-1500
Subdivision Norwood
MLS Listing ID X8379598
Sold Date 07/18/24
Style 2-Storey
Bedrooms 3
Annual Tax Amount $2,287
Tax Year 2023
Property Sub-Type Detached
Property Description
Welcome to 9 Spruce Street, a charming and beautifully decorated 2-storey home situated in a family-friendly neighbourhood in Norwood. This delightful property boasts three spacious bedrooms and two modern bathrooms, offering the perfect blend of comfort and style for your family.As you enter, you are greeted by a welcoming front porch, ideal for enjoying your morning coffee or relaxing in the evenings. The interior features modern decor throughout, with thoughtfully designed living spaces that exude warmth and elegance.The main floor includes a cozy family room, a well-appointed kitchen with contemporary finishes, and a dining area perfect for family meals. The finished basement provides additional living space, perfect for a family room or play area.Step outside to the fenced yard, where you will find a covered patio - an excellent spot for entertaining guests or enjoying outdoor dining, rain or shine. The yard offers ample space for children to play and for gardening enthusiasts to indulge their green thumb.With its prime location, modern amenities, and inviting ambiance, it's the perfect place to call home. Don't miss the opportunity to make this your new address!
Location
Province ON
County Peterborough
Community Norwood
Area Peterborough
Zoning R1
Rooms
Family Room Yes
Basement Finished, Full
Kitchen 1
Interior
Interior Features Water Heater Owned, Carpet Free, Water Softener, Water Purifier
Cooling Central Air
Fireplaces Number 2
Fireplaces Type Natural Gas, Electric
Exterior
Exterior Feature Porch, Patio, Year Round Living, Landscaped
Parking Features Private Double
Garage Spaces 1.0
Pool None
Roof Type Asphalt Shingle
Lot Frontage 36.23
Lot Depth 111.63
Total Parking Spaces 3
Building
Foundation Poured Concrete
Others
ParcelsYN No
Read Less Info
Want to know what your home might be worth? Contact us for a FREE valuation!

Our team is ready to help you sell your home for the highest possible price ASAP
"My job is to find and attract mastery-based agents to the office, protect the culture, and make sure everyone is happy! "






