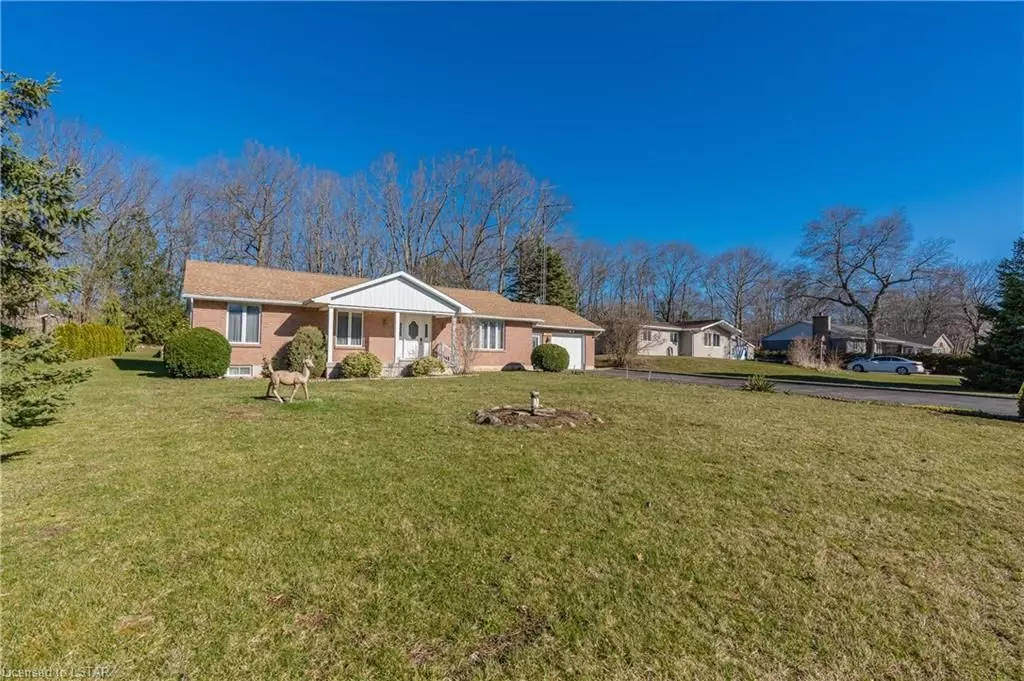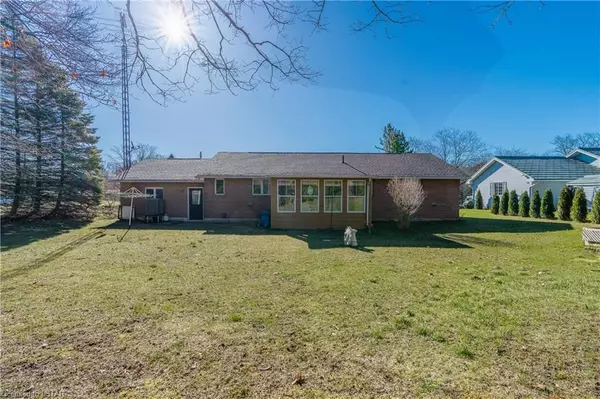$645,000
$649,900
0.8%For more information regarding the value of a property, please contact us for a free consultation.
3 Beds
1,598 SqFt
SOLD DATE : 06/14/2024
Key Details
Sold Price $645,000
Property Type Single Family Home
Sub Type Detached
Listing Status Sold
Purchase Type For Sale
Square Footage 1,598 sqft
Price per Sqft $403
MLS Listing ID X8281404
Sold Date 06/14/24
Style Bungalow
Bedrooms 3
Annual Tax Amount $2,945
Tax Year 2022
Property Sub-Type Detached
Property Description
Solid, sprawling brick bungalow features 3 nicely sized bedrooms and 2 bathrooms. Approximately 1300 sq. ft. on the main floor, and equal square footage in the lower level, which is partially finished with a Rec Room, large Den adding lots of extra living space,and storage areas. There is an open concept feel to the Kitchen and Dining areas and a large Living Room. Actually, the prime living space lends itself to a contemporary open concept Living Space. There is also a large 3 Season Sunroom overlooking the ample sized back yard! There is a main floor Laundry Room. The Heat pump and shingles to the roof are updates approximately 4-5 years old. You are located VERY CLOSE to Grand Bend, and the Pinery. A wonderful opportunity for your NEW HOME, or VACATION HOME away from home! You are close to everything, here!; Beach, Provincial Park, Marina, Golf Courses, Restaurants, Schools, Shopping! Priced to sell!
Location
Province ON
County Lambton
Area Lambton
Zoning R6
Rooms
Basement Partially Finished, Full
Kitchen 1
Interior
Interior Features Water Heater Owned, Central Vacuum
Cooling Central Air
Laundry Electric Dryer Hookup, In Hall, Sink
Exterior
Exterior Feature Porch
Parking Features Private Double
Garage Spaces 1.0
Pool None
Roof Type Asphalt Shingle
Lot Frontage 98.6
Lot Depth 152.2
Exposure West
Total Parking Spaces 7
Building
Foundation Poured Concrete
New Construction false
Others
Senior Community Yes
Security Features Smoke Detector
Read Less Info
Want to know what your home might be worth? Contact us for a FREE valuation!

Our team is ready to help you sell your home for the highest possible price ASAP
"My job is to find and attract mastery-based agents to the office, protect the culture, and make sure everyone is happy! "






