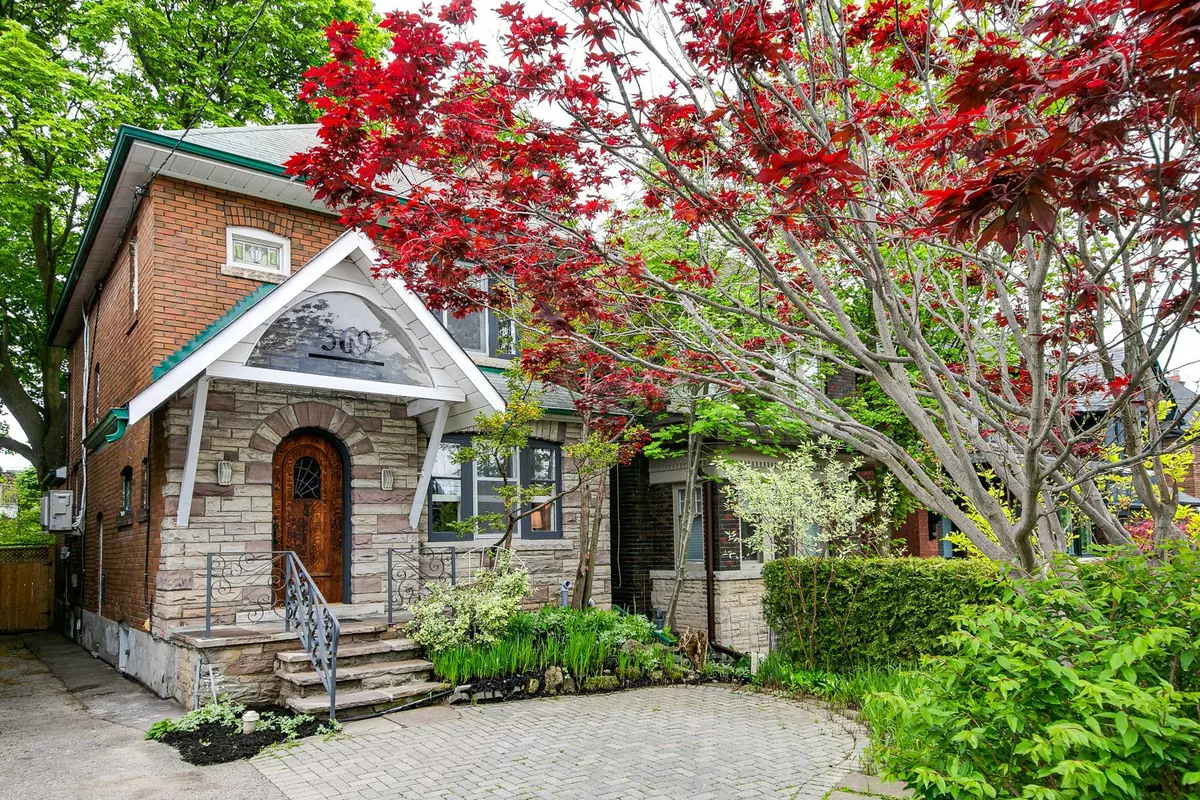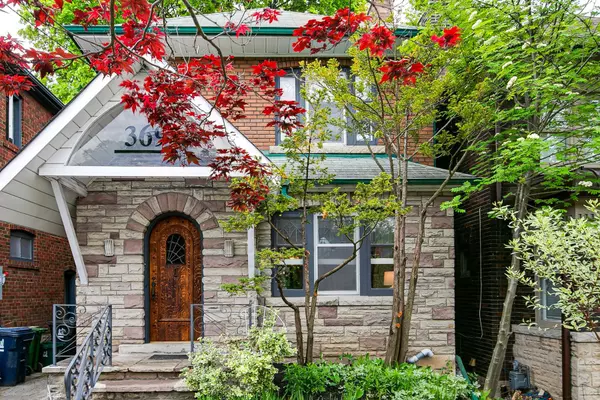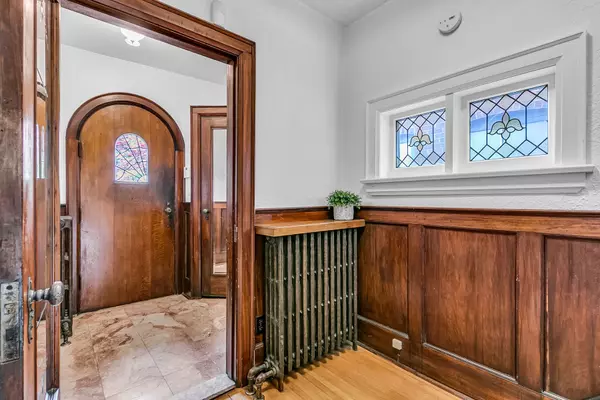$1,681,665
$1,599,000
5.2%For more information regarding the value of a property, please contact us for a free consultation.
4 Beds
2 Baths
SOLD DATE : 07/30/2024
Key Details
Sold Price $1,681,665
Property Type Single Family Home
Sub Type Detached
Listing Status Sold
Purchase Type For Sale
MLS Listing ID C8359330
Sold Date 07/30/24
Style 2-Storey
Bedrooms 4
Annual Tax Amount $8,048
Tax Year 2023
Property Description
Charming, detached family home in the highly sought-after Allenby neighbourhood with parking. Updated over the years, this spacious home has maintained gorgeous original features that evoke a warm, inviting feel. Gumwood wainscotting, hardwood floors, etched glass doors, stained and leaded glass windows, plus solid wood arched front door. The main floor features a traditional living room with wood burning fireplace, dining room, and bonus family room overlooking the back garden. Eat-in kitchen, renovated in the 90's, has spacious custom cabinetry, granite countertops, sliding doors to the deck. Second floor cathedral hallway, topped by a skylight, opens to 3 bedrooms, one with a bright tandem sunroom, and updated 4-piece washroom. Finished lower level has a large family/recreation room with above grade windows, 3-piece washroom, and separate bedroom or office space. It also offers a workshop, laundry room, and storage space. The south facing 25 X 132 foot lot has beautifully landscaped perennial gardens front and back. Allenby offers an excellent lifestyle for recreation, community, and highly rated local schools: Allenby Junior PS is steps away. Walk to subway, upcoming LRT station, and the shops and restaurants on Yonge, Avenue Road, Eglinton Avenue. This is the perfect opportunity to create your forever home! The sale price Reflects a Reduction in the Co-op Commission
Location
Province ON
County Toronto
Rooms
Family Room Yes
Basement Finished, Separate Entrance
Kitchen 1
Separate Den/Office 1
Interior
Interior Features On Demand Water Heater
Cooling Wall Unit(s)
Exterior
Garage Front Yard Parking
Garage Spaces 1.0
Pool None
Roof Type Shingles
Parking Type None
Total Parking Spaces 1
Building
Foundation Concrete Block
Read Less Info
Want to know what your home might be worth? Contact us for a FREE valuation!

Our team is ready to help you sell your home for the highest possible price ASAP

"My job is to find and attract mastery-based agents to the office, protect the culture, and make sure everyone is happy! "






