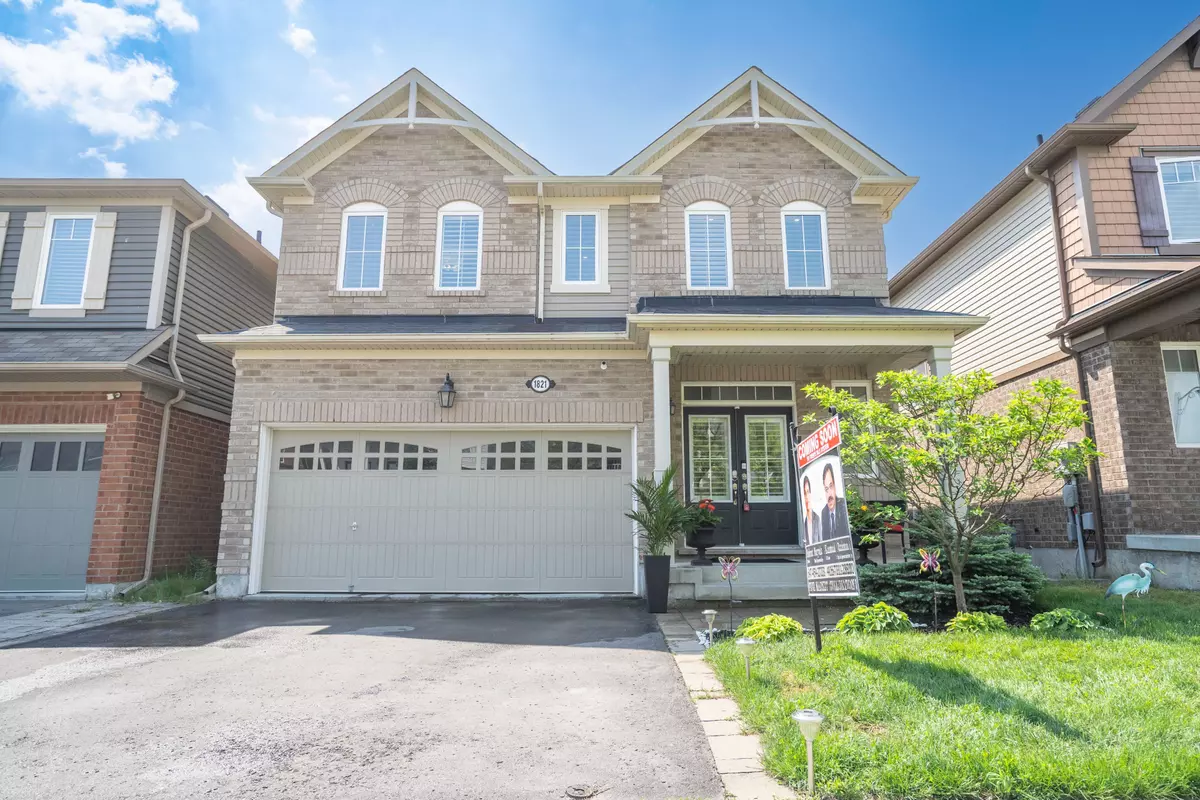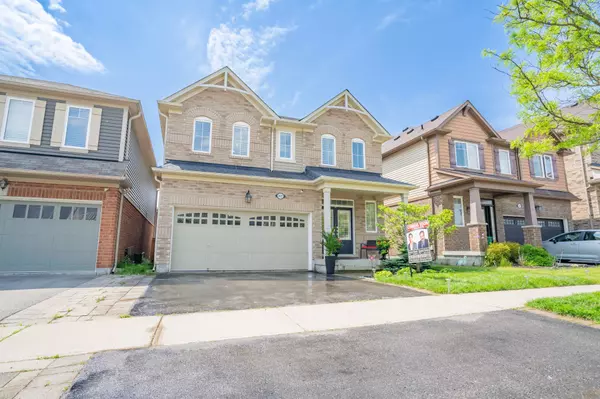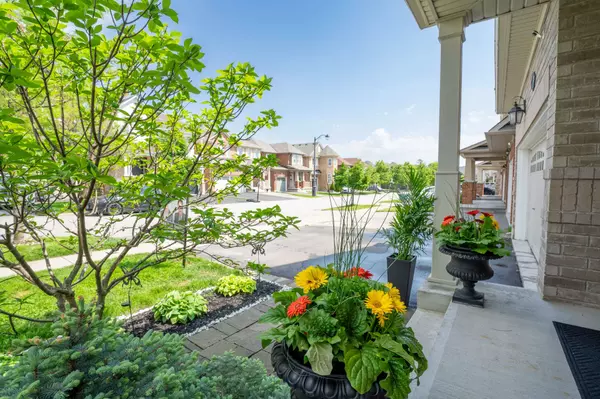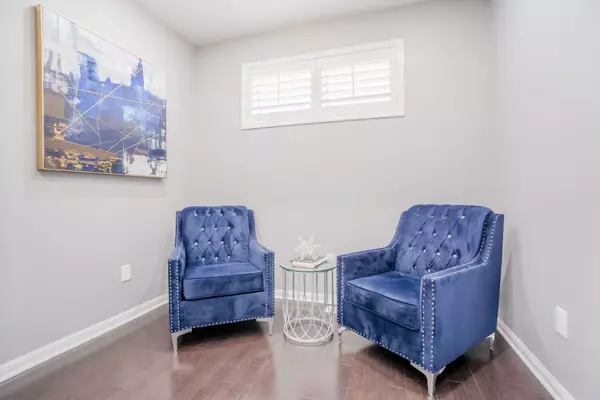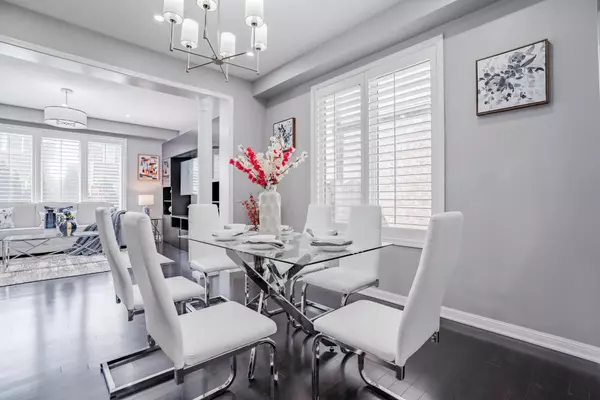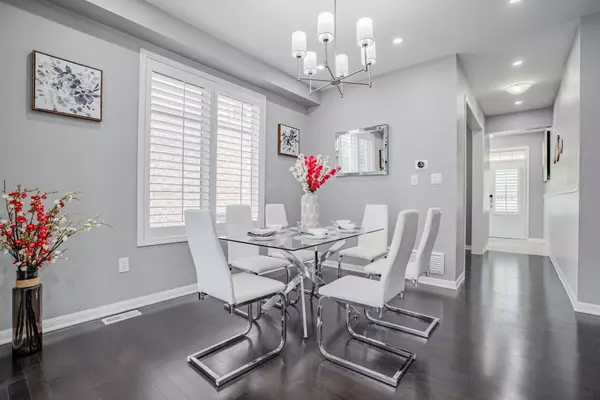$1,249,000
$1,199,000
4.2%For more information regarding the value of a property, please contact us for a free consultation.
4 Beds
3 Baths
SOLD DATE : 07/19/2024
Key Details
Sold Price $1,249,000
Property Type Single Family Home
Sub Type Detached
Listing Status Sold
Purchase Type For Sale
Approx. Sqft 2000-2500
MLS Listing ID E8366060
Sold Date 07/19/24
Style 2-Storey
Bedrooms 4
Annual Tax Amount $6,673
Tax Year 2023
Property Description
Meticulously maintained Detached Home located on a Quiet Crescent in a community that has a Family-friendly charm. Excellent School zone. Exciting new upgrades include Brand New Quartz countertops in kitchen & bathroom, Upgraded Lighting Fixtures & Modern Accent walls. The Interior boasts Smooth Ceilings adorned with stylish Pot Lights & Hardwood Floors throughout the home elevate the ambiance & aesthetics of your living space. Impressive Floor Plan featuring lofty 9' ceilings on the main level. Separate Living & Dining room provides perfect settings for hosting gatherings, while a dedicated Office/Den ensures a quiet & focused workspace. The Chef's Kitchen boasts an Oversized Island & a breakfast area that seamlessly leads to a Tastefully Decorated and Landscaped backyard with interlocking, Gazebo & a Swing-n-slide. Gorgeous Landscaping on the Front yard creates a Stunning Curb appeal. On 2nd level, Spacious Family Room is the highlight of the home. Gorgeous Master bedroom has a Spa-inspired 5-piece Ensuite. All bedrooms are generously sized & come with Walk-in closets or custom closet organizers. Added Convenience of Second-floor laundry, Smart Garage door & smart thermostat. Two tot-lot parks nearby. Close to Hwy 401/407. School Bus Within Community. Bustling eateries & activities Plaza and a brand new Lakeridge Health Centre at walking distance.
Location
Province ON
County Durham
Community Duffin Heights
Area Durham
Region Duffin Heights
City Region Duffin Heights
Rooms
Family Room Yes
Basement Full
Kitchen 1
Interior
Interior Features Central Vacuum
Cooling Central Air
Exterior
Parking Features Available
Garage Spaces 4.0
Pool None
Roof Type Other
Lot Frontage 36.09
Lot Depth 90.22
Total Parking Spaces 4
Building
Foundation Other
Read Less Info
Want to know what your home might be worth? Contact us for a FREE valuation!

Our team is ready to help you sell your home for the highest possible price ASAP
"My job is to find and attract mastery-based agents to the office, protect the culture, and make sure everyone is happy! "

