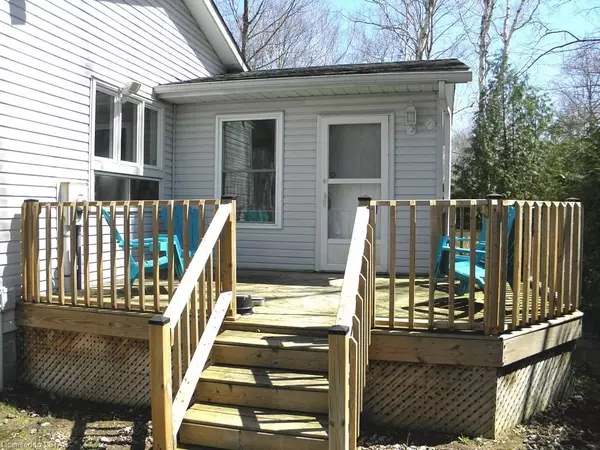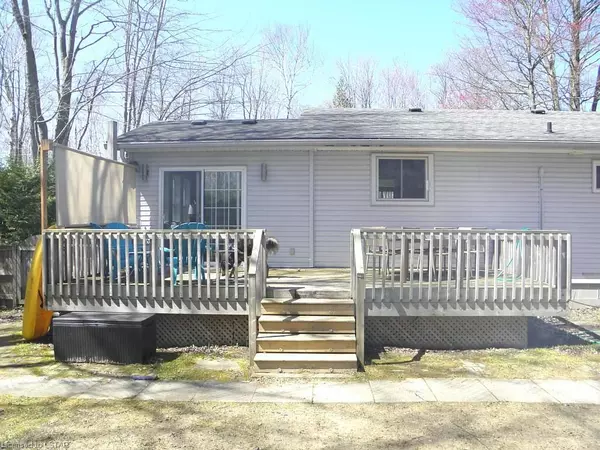$279,900
$279,900
For more information regarding the value of a property, please contact us for a free consultation.
3 Beds
1 Bath
1,350 SqFt
SOLD DATE : 05/24/2024
Key Details
Sold Price $279,900
Property Type Single Family Home
Sub Type Detached
Listing Status Sold
Purchase Type For Sale
Square Footage 1,350 sqft
Price per Sqft $207
Subdivision Kettle Point
MLS Listing ID X8259278
Sold Date 05/24/24
Style Bungalow
Bedrooms 3
Annual Tax Amount $2,502
Tax Year 2024
Property Sub-Type Detached
Property Description
Beautifully updated spacious 4 season ranch w/Bunkie and man cave on leased 100 x 150 lot at Kettle Point. Open concept living, dining and kitchen w/3 good sized bedrooms. Kitchen counters and back splash replaced 1 year ago. Built in microwave and stainless steel dishwasher. Laminate and vinyl flooring replaced in 2021. Sunroom, covered front entry. 4 piece bath. Forced air propane furnace w/central air new 2020. Crawl space spray foam insulated w/plastic on the ground. 5 Ceiling fans. Front deck 12 x 16 ft, 24 x11 ft rear deck, a 15' 8" 9' 6" shed/man cave insulated and finished interior w/pine, plus attached storage and wood shed. Covered deck at Man cave is 15' 8" x 8'. Great Fire pit area in fully fenced rear yard. Plus a separate Vinyl Bunk house w/interior nicely finished in pine planks. 100 amp hydro w/breakers, municipal water, many matures trees located on quiet dead end Street 3 blocks from great sand beach. Septic system will be pumped and inspected before closing. Come and enjoy fantastic sunsets over Lake Huron short walk away Note: cottage is on leased land at Kettle Point, current lease is $3,000 per year, Band fees are $2,502.86 per year. Several great public golf course within 15 minutes, 20 minutes to Grand Bend, 40 minutes from Blue Water Bridge in Sarnia, an hour from London. Buyer must have cash to purchase, financing is not available on native land and current police checks are required. Cannot be used as a rental.
Location
Province ON
County Lambton
Community Kettle Point
Area Lambton
Zoning Residential
Rooms
Family Room No
Basement Unfinished
Kitchen 1
Interior
Interior Features Water Heater Owned
Cooling Central Air
Laundry None
Exterior
Exterior Feature Recreational Area
Parking Features Private Double, Other
Pool None
Community Features Recreation/Community Centre
View Trees/Woods
Roof Type Asphalt Shingle
Lot Frontage 100.0
Lot Depth 150.0
Exposure East
Total Parking Spaces 4
Building
Foundation Concrete Block
New Construction false
Others
Senior Community No
Security Features Smoke Detector
Read Less Info
Want to know what your home might be worth? Contact us for a FREE valuation!

Our team is ready to help you sell your home for the highest possible price ASAP
"My job is to find and attract mastery-based agents to the office, protect the culture, and make sure everyone is happy! "






