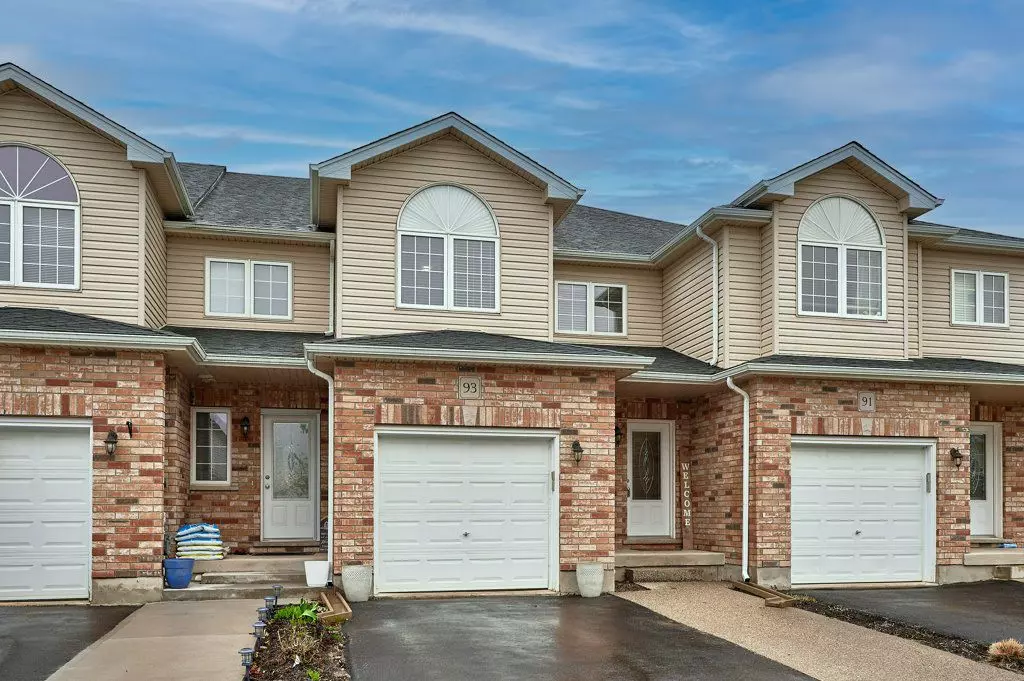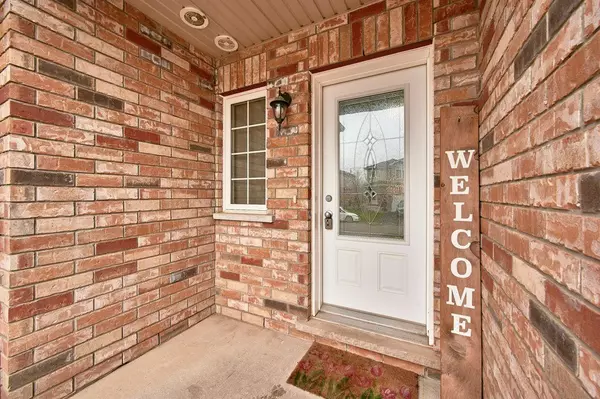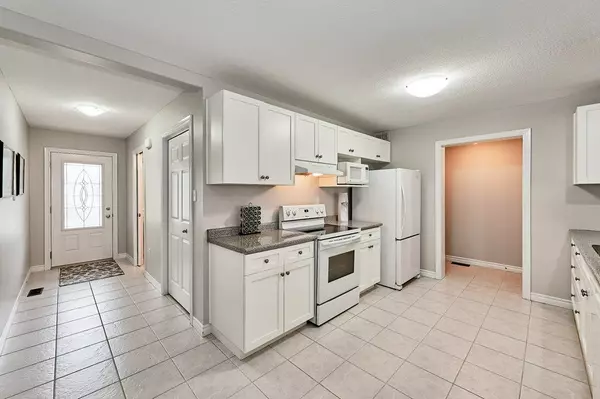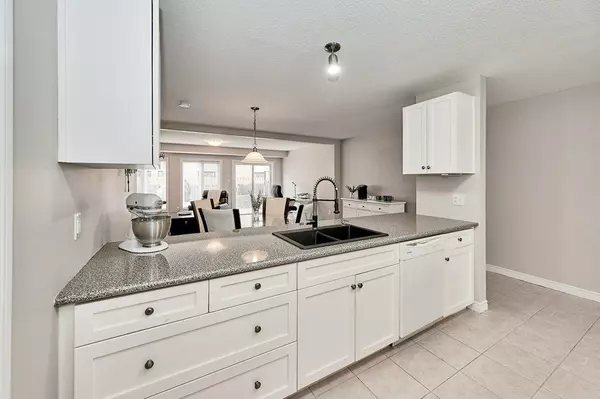$745,000
$749,900
0.7%For more information regarding the value of a property, please contact us for a free consultation.
3 Beds
3 Baths
SOLD DATE : 07/26/2024
Key Details
Sold Price $745,000
Property Type Townhouse
Sub Type Att/Row/Townhouse
Listing Status Sold
Purchase Type For Sale
Approx. Sqft 1500-2000
MLS Listing ID X8365690
Sold Date 07/26/24
Style 2-Storey
Bedrooms 3
Annual Tax Amount $4,154
Tax Year 2023
Property Description
Situated in a desirable neighbourhood known for its family-friendly atmosphere and accessibility, this FREEHOLD townhome extends close proximity to schools, parks/ splash pads, major amenities, and walking/biking trails leading to both the Guelph Lake and Riverside Park. The interior of the home boasts a bright and spacious open concept design with handsome dark wood flooring and neutral decor. The kitchen features bright white cabinetry and a breakfast bar that overlooks the living room and dining room area. Sliders from the living room lead out to a great sized deck and fully fenced yard- perfect for entertaining or unwinding after a busy day. The second level offers three sizable bedrooms, including the primary bedroom with a walk-in closet and 4 piece ensuite, as well as a 4 piece main bathroom and a convenient laundry room. The unspoiled basement presents the new owners with the freedom to design and complete as desired.
Location
Province ON
County Wellington
Community Brant
Area Wellington
Zoning R.3B
Region Brant
City Region Brant
Rooms
Family Room No
Basement Full, Unfinished
Kitchen 1
Interior
Interior Features Air Exchanger, Auto Garage Door Remote, Sump Pump, Water Softener
Cooling Central Air
Exterior
Parking Features Private
Garage Spaces 3.0
Pool None
Roof Type Asphalt Shingle
Lot Frontage 19.71
Lot Depth 105.28
Total Parking Spaces 3
Building
Foundation Poured Concrete
Read Less Info
Want to know what your home might be worth? Contact us for a FREE valuation!

Our team is ready to help you sell your home for the highest possible price ASAP
"My job is to find and attract mastery-based agents to the office, protect the culture, and make sure everyone is happy! "






