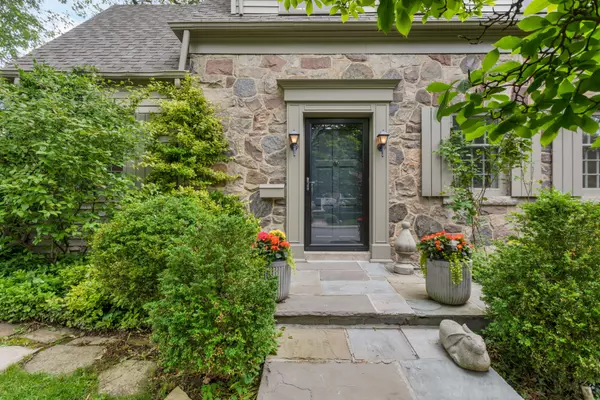$2,988,000
$2,988,000
For more information regarding the value of a property, please contact us for a free consultation.
5 Beds
4 Baths
SOLD DATE : 07/31/2024
Key Details
Sold Price $2,988,000
Property Type Single Family Home
Sub Type Detached
Listing Status Sold
Purchase Type For Sale
Approx. Sqft 2500-3000
MLS Listing ID C8385140
Sold Date 07/31/24
Style 2-Storey
Bedrooms 5
Annual Tax Amount $11,628
Tax Year 2023
Property Description
Your dream home at 57 Joicey awaits. This extra wide corner lot is nestled in Toronto's sought-after Cricket Club neighbourhood. Renovated with great care and attention to detail that preserved the homes heritage and embraces its timeless elegance and charm. This stunning family home showcases an exquisite level of craftsmanship. The spacious family room welcomes you with a wood-burning fireplace and flows seamlessly through a bespoke archway into a designer kitchen featuring top-of-the-line appliances and an oversized picture window overlooking the backyard. Every room has big windows bringing in so much sunshine into the home. Enjoy the luxury of white oak hardwood floors throughout and a grand primary bedroom and bath ensuite wing. A picturesque magnolia tree, charming gardens, and a picket fence create an inviting entrance. The backyard is a serene escape with a new deck, beautifully landscaped lush gardens and a mature tree, all of which are ready for you to enjoy as all the entirety of the outdoor space has been designed to perfection. Beyond its beauty, this home offers versatility. Currently a single-family residence, this property is designed for seamless conversion into 2 distinct living spaces. An ideal layout for accommodating in-laws, older children, or generating rental income. The second kitchen was designed to mirror the main kitchen, and is currently used as a preparation for catering, while entertaining large groups. Enjoy an afternoon cocktail on the adorable side porch or use this as your secondary entrance mudroom. Discover the perfect blend of elegance and function at 57!
Location
Province ON
County Toronto
Rooms
Family Room Yes
Basement Partially Finished
Kitchen 2
Separate Den/Office 1
Interior
Interior Features None
Cooling Central Air
Exterior
Garage Private
Garage Spaces 2.0
Pool None
Roof Type Not Applicable
Parking Type Detached
Total Parking Spaces 2
Building
Foundation Not Applicable
Read Less Info
Want to know what your home might be worth? Contact us for a FREE valuation!

Our team is ready to help you sell your home for the highest possible price ASAP

"My job is to find and attract mastery-based agents to the office, protect the culture, and make sure everyone is happy! "






