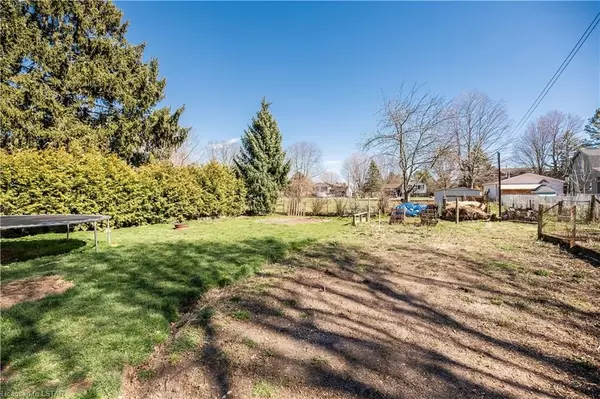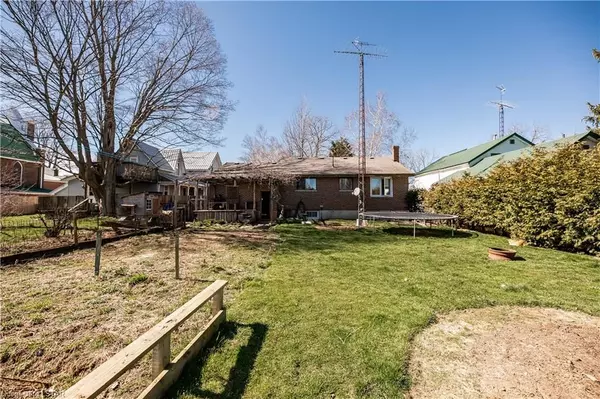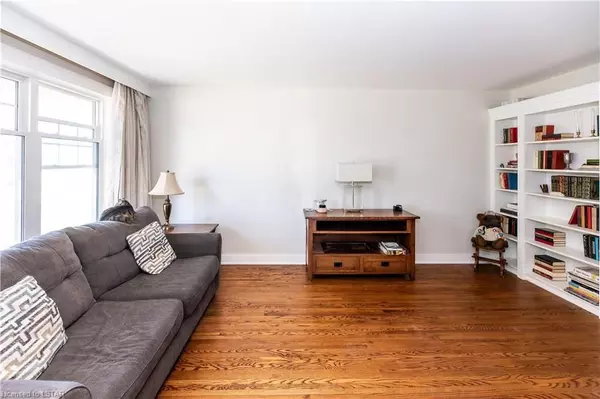$395,000
$399,900
1.2%For more information regarding the value of a property, please contact us for a free consultation.
2 Beds
2 Baths
1,360 SqFt
SOLD DATE : 09/13/2024
Key Details
Sold Price $395,000
Property Type Single Family Home
Sub Type Detached
Listing Status Sold
Purchase Type For Sale
Square Footage 1,360 sqft
Price per Sqft $290
Subdivision Wallacetown
MLS Listing ID X8286842
Sold Date 09/13/24
Style Bungalow
Bedrooms 2
Annual Tax Amount $2,600
Tax Year 2024
Property Sub-Type Detached
Property Description
Charming home in the hamlet of Wallacetown. This property
boasts an unbeatable location, situated conveniently across from
a playground, seconds to Talbot Trail and easy access to the 401,
and steps to children's bus stop, offering both convenience and
opportunities. The fenced-in backyard provides privacy and
security, ideal for families or pet owners, with lots of room to
explore. Inside, you'll find a thoughtfully designed layout. With
two bedrooms and two bathrooms, there's plenty of space for
comfortable living. The basement features laundry with bathroom,
storage and family room. Single garage, some newer windows,
upstairs renovated throughout the years and more. Whether
you're a first-time buyer looking to settle into your first home, a
retiree searching for a cozy space, or an investor seeking a
promising property, this home presents an excellent opportunity.
Don't miss out on the chance to make this versatile and
welcoming space your own!
Location
Province ON
County Elgin
Community Wallacetown
Area Elgin
Zoning HR
Rooms
Basement Partially Finished, Full
Kitchen 1
Interior
Interior Features Water Heater Owned, Sump Pump, Central Vacuum
Cooling Central Air
Exterior
Exterior Feature Porch
Parking Features Private
Garage Spaces 1.0
Pool None
Roof Type Shingles
Lot Frontage 66.0
Lot Depth 132.0
Exposure North
Total Parking Spaces 3
Building
Foundation Concrete
New Construction false
Others
Senior Community Yes
Read Less Info
Want to know what your home might be worth? Contact us for a FREE valuation!

Our team is ready to help you sell your home for the highest possible price ASAP
"My job is to find and attract mastery-based agents to the office, protect the culture, and make sure everyone is happy! "






