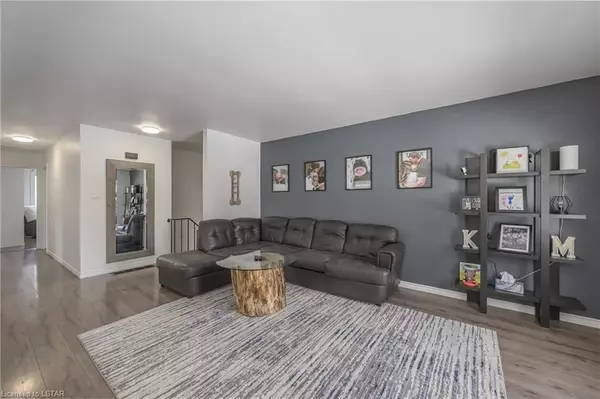$607,500
$619,000
1.9%For more information regarding the value of a property, please contact us for a free consultation.
3 Beds
2 Baths
1,710 SqFt
SOLD DATE : 04/30/2024
Key Details
Sold Price $607,500
Property Type Single Family Home
Sub Type Detached
Listing Status Sold
Purchase Type For Sale
Square Footage 1,710 sqft
Price per Sqft $355
MLS Listing ID X8255956
Sold Date 04/30/24
Style Bungalow-Raised
Bedrooms 3
Annual Tax Amount $2,655
Tax Year 2023
Property Description
Located on a quiet tree lined street on a large fenced 60 ft x 174 ft lot in the busting community of Lucan! Walking distance to downtown, parks and the public school. Spacious 3 bedroom raised ranch features a good sized living room / dining room, eat in kitchen and 1.5 baths. Recently painted interior with newer flooring throughout. Two recently renovated bathrooms. The basement is high and dry with lots of good sized windows to bring in the natural light, and walkout to the oversized garage. Lower level family room with adjacent kitchenette bar area. Bonus recreation room, workout area, etc. Updates include a high quality asphalt shingle roof in 2009, a high efficiency gas furnace in 2016, new central air unit in 2020 and most windows updated to energy efficient vinyl thermopane windows. Oversized single attached garage ( 12 ft x 20 ft 5" inside) with an auto door opener and separate entrance to the basement.
Location
Province ON
County Middlesex
Community Lucan
Area Middlesex
Zoning R1
Region Lucan
City Region Lucan
Rooms
Family Room No
Basement Full
Kitchen 1
Interior
Interior Features Workbench, Water Heater
Cooling Central Air
Exterior
Exterior Feature Deck
Parking Features Private, Other
Garage Spaces 5.0
Pool None
Community Features Recreation/Community Centre
Roof Type Asphalt Shingle
Total Parking Spaces 5
Building
Foundation Concrete
New Construction false
Others
Senior Community Yes
Security Features Smoke Detector
Read Less Info
Want to know what your home might be worth? Contact us for a FREE valuation!

Our team is ready to help you sell your home for the highest possible price ASAP
"My job is to find and attract mastery-based agents to the office, protect the culture, and make sure everyone is happy! "






