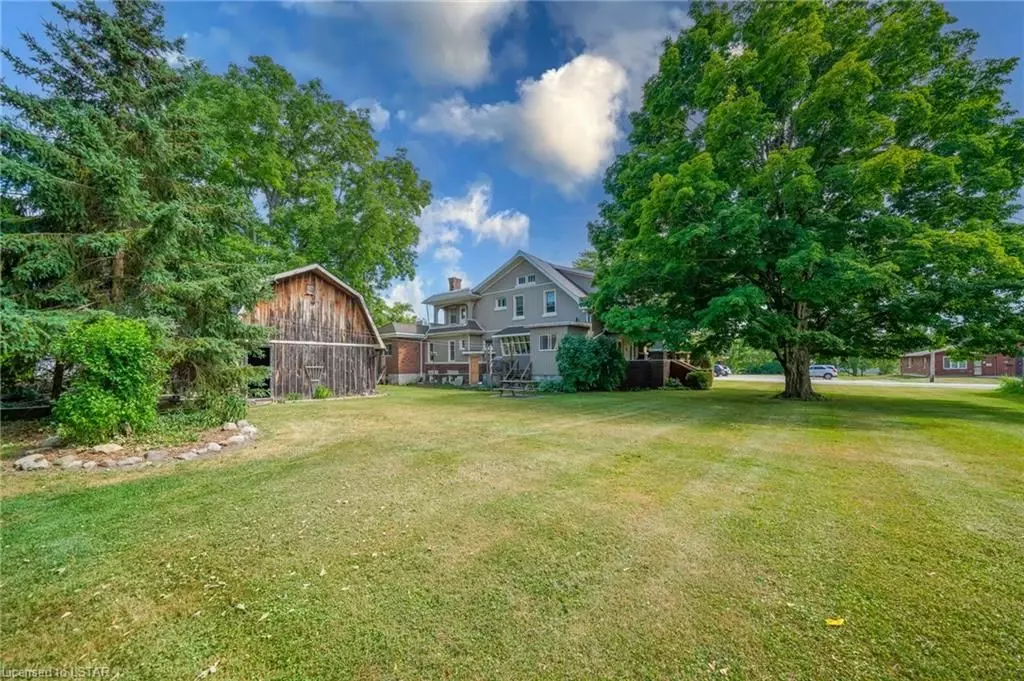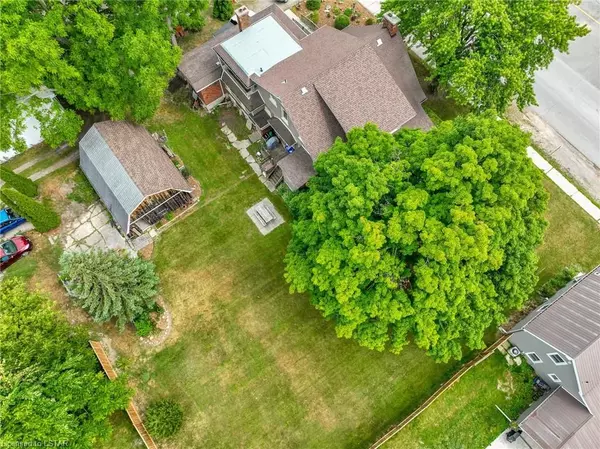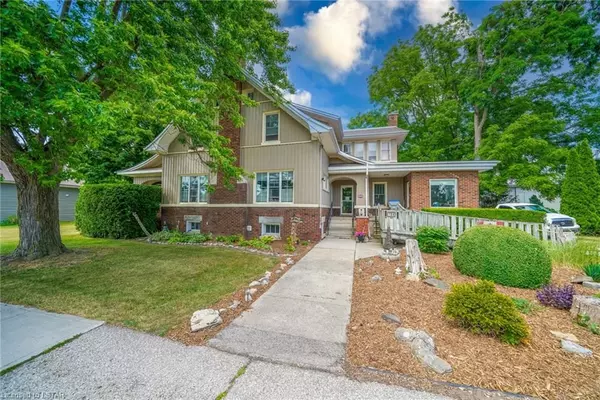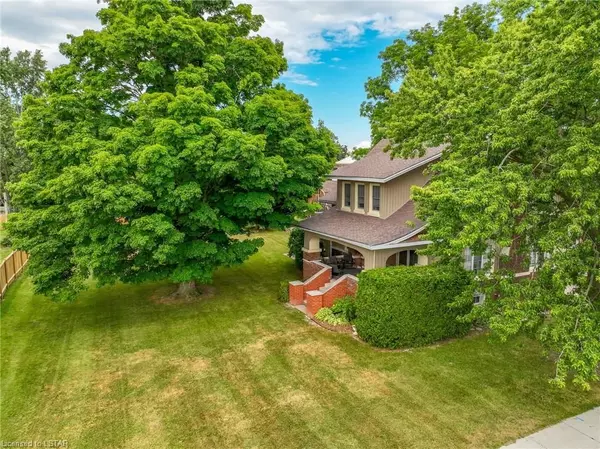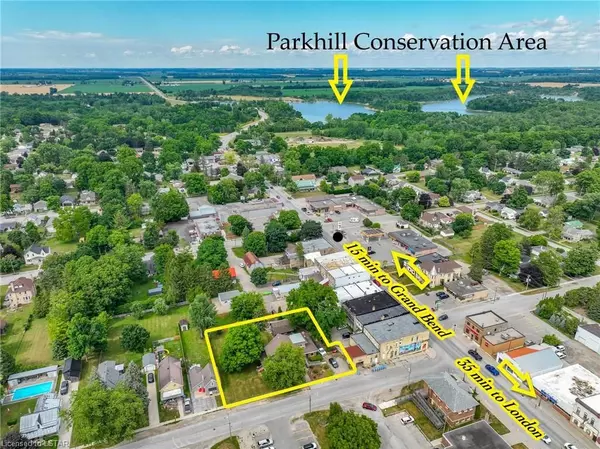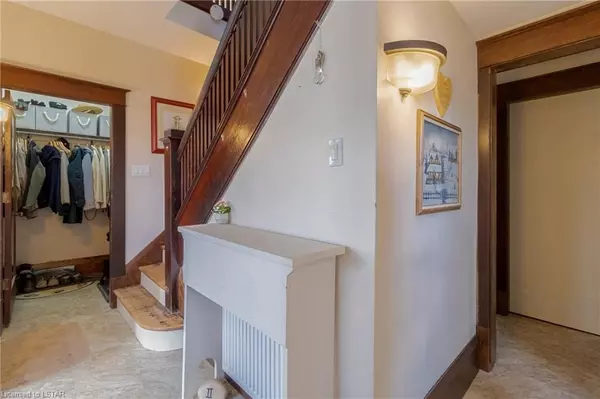$639,999
$649,000
1.4%For more information regarding the value of a property, please contact us for a free consultation.
4 Beds
3 Baths
2,844 SqFt
SOLD DATE : 10/03/2024
Key Details
Sold Price $639,999
Property Type Single Family Home
Sub Type Detached
Listing Status Sold
Purchase Type For Sale
Square Footage 2,844 sqft
Price per Sqft $225
MLS Listing ID X8282426
Sold Date 10/03/24
Style 2 1/2 Storey
Bedrooms 4
Annual Tax Amount $3,384
Tax Year 2023
Property Description
OPEN HOUSE SUNDAY MAY 26, 11AM-1PM. SPACIOUS 4 BED/3 BATH HOME WITH DETACHED WORKSHOP & LARGE YARD ON APPROX 1/2 ACRE. This property was thoughtfully considered and designed with the main 4 bed/3 bath living quarters alongside a BONUS 512 SF LIVING AREA that has the option to be opened or closed to the main living quarters. This bonus living area has two SEPARATE ENTRANCES off the front porch, two rooms, two large open flex spaces, and access to a 3-piece bathroom, offering flexibility for personal or other endeavors (think potential for in-law suite!). To top it off, the DETACHED WORKSHOP has a storage loft, winch and a 100 amp panel, perfect for a hobbyist. Other great features include a SEPARATE ENTRANCE TO THE LOWER LEVEL and a 685 sf attic with development potential. These owners have updated the home with new flooring (2020), laundry room renovation (2020), updated ELECTRICAL (2018), updated most WINDOWS (2008 & 2013), updated ROOF (2018 & 2022), and updated EXTERIOR INSULATION (2013). PLUMBING updated by previous owners. Enjoy the timeless red brick exterior, spacious covered veranda to enjoy those warm summer nights, and a large partially fenced yard with beautiful mature trees. Across the road you'll find a 10+ acre municipally owned green space with a ravine, perfect for an evening stroll. Coronation Park is steps from the property, and Parkhill Conservation Area is within 1km. Parkhill has MANY AMENITIES including groceries, gas, medical, dental, banks, a YMCA, restaurants, Tim Horton's, an arena, schools and more. Parkhill is undergoing substantial investment and local improvement to accommodate growth. Enjoy being only 15 min to Lake Huron beaches and sunsets, 20 min to Strathroy and 35 min to London.
Location
Province ON
County Middlesex
Community Parkhill
Area Middlesex
Zoning C1
Region Parkhill
City Region Parkhill
Rooms
Family Room No
Basement Full
Kitchen 1
Interior
Interior Features Other, Upgraded Insulation, Water Heater Owned, Sump Pump
Cooling Wall Unit(s)
Fireplaces Number 2
Fireplaces Type Family Room
Laundry Laundry Room, Sink
Exterior
Exterior Feature Deck, Porch, Recreational Area, Year Round Living
Parking Features Private Double, Other, Other, Other
Garage Spaces 9.0
Pool None
Community Features Recreation/Community Centre, Greenbelt/Conservation
View Creek/Stream, Downtown, Park/Greenbelt, Trees/Woods
Roof Type Asphalt Shingle
Total Parking Spaces 9
Building
Lot Description Irregular Lot
Foundation Concrete, Concrete Block
New Construction false
Others
Senior Community Yes
Security Features Carbon Monoxide Detectors,Smoke Detector
Read Less Info
Want to know what your home might be worth? Contact us for a FREE valuation!

Our team is ready to help you sell your home for the highest possible price ASAP
"My job is to find and attract mastery-based agents to the office, protect the culture, and make sure everyone is happy! "

