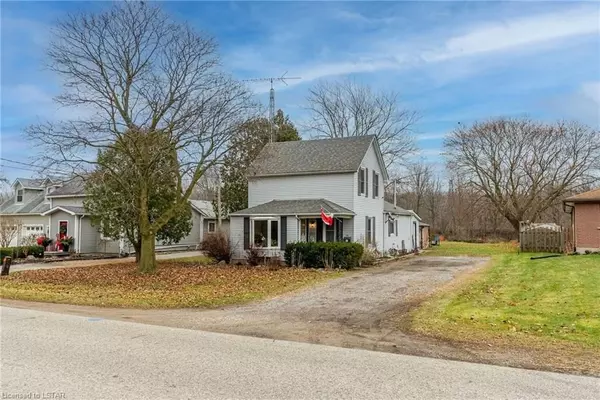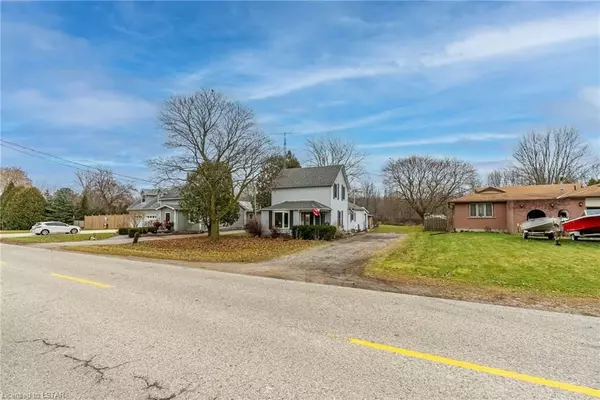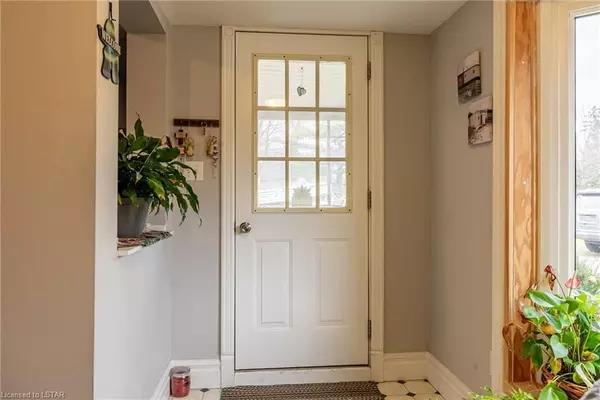$375,000
$399,000
6.0%For more information regarding the value of a property, please contact us for a free consultation.
2 Beds
2 Baths
1,243 SqFt
SOLD DATE : 04/26/2024
Key Details
Sold Price $375,000
Property Type Single Family Home
Sub Type Detached
Listing Status Sold
Purchase Type For Sale
Square Footage 1,243 sqft
Price per Sqft $301
Subdivision Rural Dutton/Dunwich
MLS Listing ID X8195246
Sold Date 04/26/24
Style 1 1/2 Storey
Bedrooms 2
Annual Tax Amount $2,131
Tax Year 2023
Property Sub-Type Detached
Property Description
Looking for the perfect Christmas gift?! Situated on a HUGE 0.47ac lot, just on the outskirts of the quaint, yet growing village of Dutton, ON sits this amazing home that you are going to need to check out. The moment you enter the home, you will immediately notice the natural light beaming from the three bay windows that welcome you at the entrance. If you enjoy cooking or dining, the main floor features an extremely large eat in kitchen, with plenty of counterspace and cupboards for preparing and enjoying your next meal with friends and family. Adjacent to the kitchen is a bright, comfortable living area, complete with hardwood floors, perfect for a relaxing night in with your loved ones. The main floor also features a 4 piece bathroom, a laundry room, and a breezeway/mudroom with its own separate entrance that will come in handy during those wet winter months. Upstairs you will find two nice sized bedrooms and a half bath. Heading back outside, feel free to let your imagination run wild. Whether you are into gardening, campfires, baseball, golf or watching the deer enjoy a snack at edge of your property, this property is large enough to enjoy it all. This home is turn key and move in ready and awaiting its next owner. What are you waiting for?
Location
Province ON
County Elgin
Community Rural Dutton/Dunwich
Area Elgin
Zoning VR1
Rooms
Family Room No
Basement Unfinished
Kitchen 1
Interior
Interior Features Water Heater
Cooling Central Air
Exterior
Parking Features Private Double, Other
Pool None
Community Features Recreation/Community Centre, Major Highway
View Trees/Woods
Roof Type Asphalt Shingle
Lot Frontage 66.0
Lot Depth 279.0
Exposure South
Total Parking Spaces 8
Building
Foundation Concrete Block
New Construction false
Others
Senior Community No
Read Less Info
Want to know what your home might be worth? Contact us for a FREE valuation!

Our team is ready to help you sell your home for the highest possible price ASAP
"My job is to find and attract mastery-based agents to the office, protect the culture, and make sure everyone is happy! "






