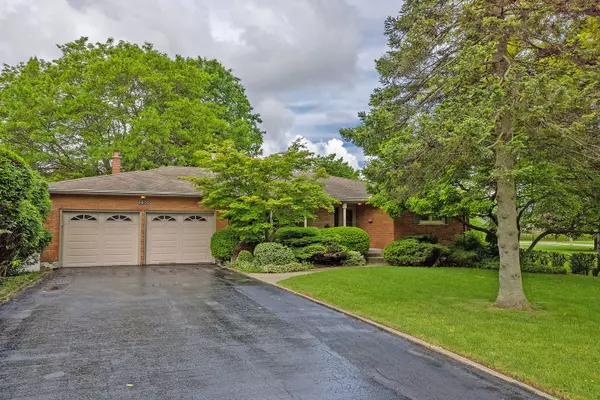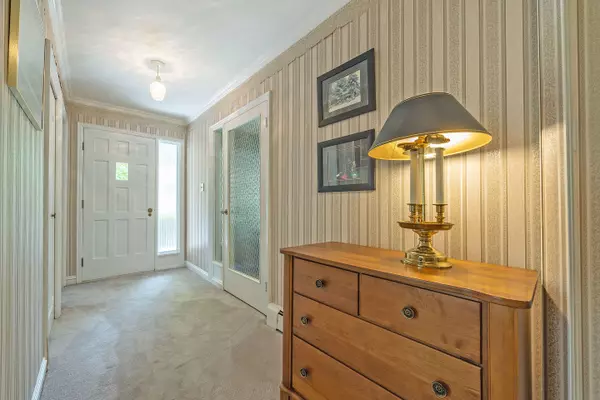$710,000
$769,900
7.8%For more information regarding the value of a property, please contact us for a free consultation.
3 Beds
3 Baths
SOLD DATE : 09/05/2024
Key Details
Sold Price $710,000
Property Type Single Family Home
Sub Type Detached
Listing Status Sold
Purchase Type For Sale
Approx. Sqft 1500-2000
Subdivision Nw
MLS Listing ID X8397540
Sold Date 09/05/24
Style Bungalow
Bedrooms 3
Annual Tax Amount $4,233
Tax Year 2023
Property Sub-Type Detached
Property Description
Welcome to the sought after Woodworth Crescent. This sprawling brick ranch has been lovingly maintained by the same owners for over 35 years. Featuring a picturesque front veranda for lazy, warm summer nights, 3 spacious bedrooms, 3 baths, primary bedroom has a 3-piece ensuite. The large living room features huge windows and handy built ins and opens to the formal dining room with lots of space for family gatherings and view of the beautiful, landscaped yard. Large kitchen with breakfast nook has updated cabinets and newer appliances. Walk out the the 3-season sunroom where you can relax and sip on morning coffee. Venture out into the gorgeous backyard which features stunning gardens and many mature trees, Crown moulding throughout the home adds to the elegance and character of the neighborhood. The lower level is ready for your own finishing touches and features lots of space for your future ideas. Updates include, newer roof, AC 2023, most windows replaced, boiler 2016.
Location
Province ON
County Elgin
Community Nw
Area Elgin
Zoning R1
Rooms
Family Room Yes
Basement Unfinished
Kitchen 1
Interior
Interior Features Primary Bedroom - Main Floor
Cooling Central Air
Fireplaces Number 1
Fireplaces Type Electric
Exterior
Exterior Feature Landscaped, Porch Enclosed
Parking Features Private Double
Garage Spaces 2.0
Pool None
Roof Type Asphalt Shingle
Lot Frontage 81.75
Lot Depth 171.29
Total Parking Spaces 8
Building
Foundation Concrete
Others
ParcelsYN No
Read Less Info
Want to know what your home might be worth? Contact us for a FREE valuation!

Our team is ready to help you sell your home for the highest possible price ASAP
"My job is to find and attract mastery-based agents to the office, protect the culture, and make sure everyone is happy! "






